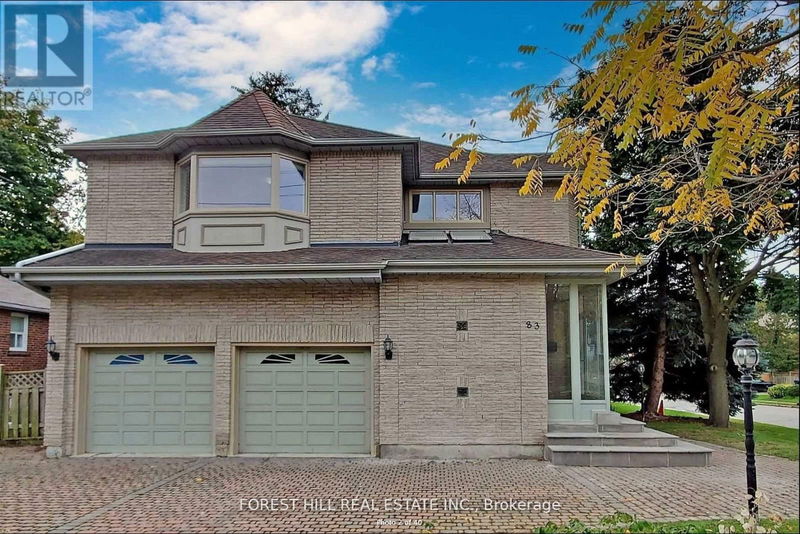83 Norton
Willowdale East | Toronto (Willowdale East)
$2,988,000.00
Listed 3 months ago
- 9 bed
- 7 bath
- - sqft
- 8 parking
- Single Family
Property history
- Now
- Listed on Jul 16, 2024
Listed for $2,988,000.00
82 days on market
Location & area
Schools nearby
Home Details
- Description
- Spacious And Beautiful Family Home, Located In Prime Willowdale E. Perfect Investment Opportunity To Live In, Rent Out, Or Design To Your Own Taste. This Home Offers Over 5300 Sqft Of Finished Space. 2 Kitchens, W/O Basement. Big Loft On Third Floor! Unique Home Like A Duplex. Large Corner Lot 50X120 Ft With 6 Car Interlocked Circular Driveway+ 2 Garage. Steps To Yonge St, Mins To Subway, Shopping,Easy To Access To 401,Top-Ranked School: Mckee Ps/Earl Haig Ss. **** EXTRAS **** 2 Fridges, 2 Stoves, B/I Oven + Microwave, B/I Dishwasher, 2 Washers & Dryers, All Existing Window Coverings, All Elf's. (id:39198)
- Additional media
- -
- Property taxes
- $12,326.07 per year / $1,027.17 per month
- Basement
- Finished, Walk out, N/A
- Year build
- -
- Type
- Single Family
- Bedrooms
- 9
- Bathrooms
- 7
- Parking spots
- 8 Total
- Floor
- Hardwood, Marble
- Balcony
- -
- Pool
- -
- External material
- Brick
- Roof type
- -
- Lot frontage
- -
- Lot depth
- -
- Heating
- Forced air, Natural gas
- Fire place(s)
- -
- Ground level
- Living room
- 15’2” x 19’4”
- Dining room
- 15’2” x 11’5”
- Eating area
- 11’5” x 18’0”
- Kitchen
- 11’5” x 16’10”
- Kitchen
- 13’11” x 13’9”
- Third level
- Loft
- 26’8” x 13’1”
- Basement
- Eating area
- 20’1” x 16’4”
- Second level
- Family room
- 30’0” x 22’3”
- Primary Bedroom
- 10’3” x 9’9”
- Bedroom 2
- 10’3” x 9’9”
- Bedroom 3
- 10’3” x 9’9”
- Bedroom 4
- 10’3” x 9’9”
Listing Brokerage
- MLS® Listing
- C9041124
- Brokerage
- FOREST HILL REAL ESTATE INC.
Similar homes for sale
These homes have similar price range, details and proximity to 83 Norton









