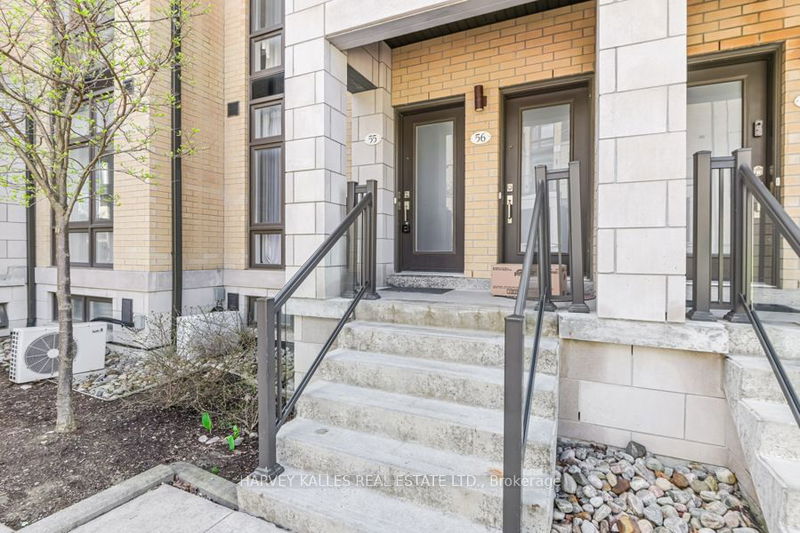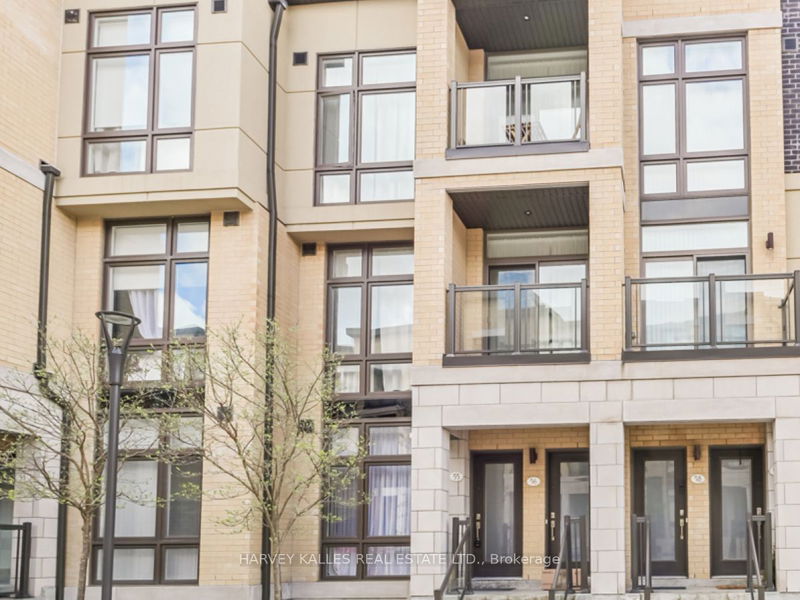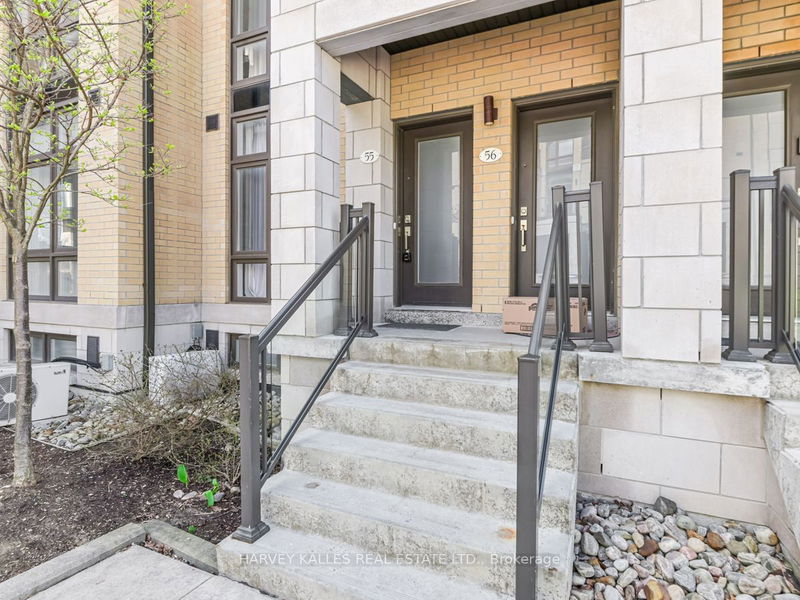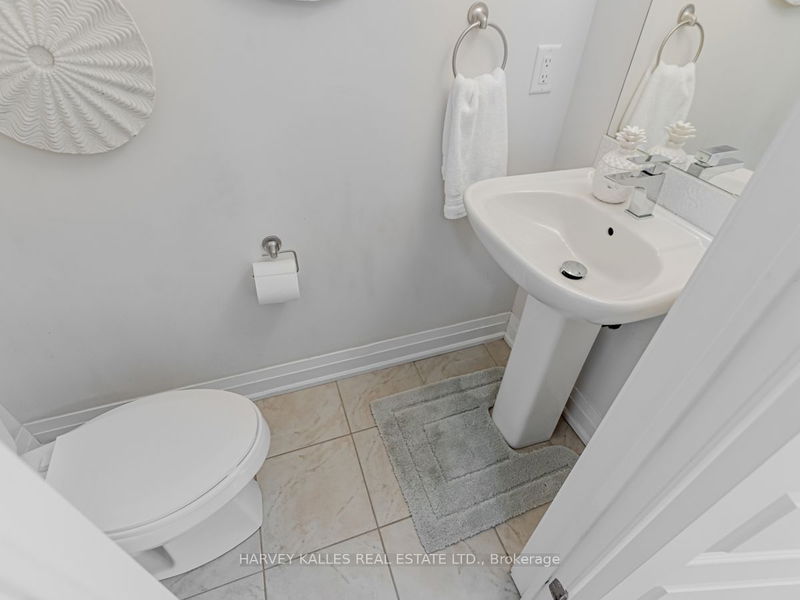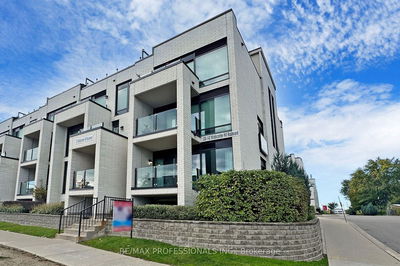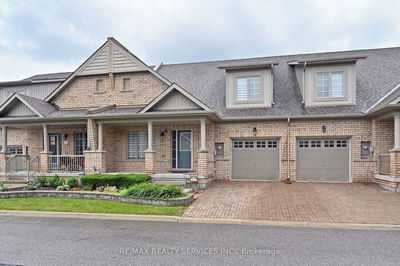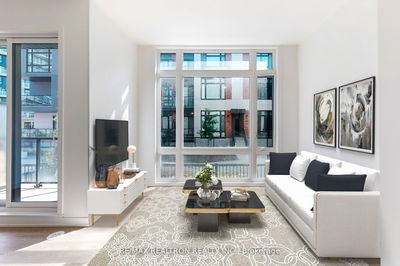55 - 19 Eldora
Newtonbrook West | Toronto
$699,000.00
Listed 3 months ago
- 2 bed
- 2 bath
- 800-899 sqft
- 1.0 parking
- Condo Townhouse
Instant Estimate
$738,075
+$39,075 compared to list price
Upper range
$799,694
Mid range
$738,075
Lower range
$676,456
Property history
- Now
- Listed on Jul 17, 2024
Listed for $699,000.00
85 days on market
- Apr 17, 2024
- 6 months ago
Terminated
Listed for $699,000.00 • 3 months on market
Location & area
Schools nearby
Home Details
- Description
- This stacked condo townhouse boasts 2 bedrooms, including a serene 4-piece Ensuite bathroom for indulgent relaxation. With 2 washrooms, convenience is at your fingertips, while the exterior's charming brick facade exudes timeless sophistication. Inside,an open-concept layout seamlessly merges living, dining and kitchen spaces, ideal for entertaining or simply unwinding in style. Revel in the warmth of hardwood floors underfoot as you discover the kitchen's granite countertops, a sleek backdrop for culinary creativity. Retreat to the primary bedroom, complete with a spacious double closet, offering ample storage for your personal sanctuary. Nestled at the intersection of Yonge and Finch, convenience is right in front of your doorstep. Embrace effortless commutes with Finch Subway Station mere steps away, while quick access to the 401 ensures convenient travel. Retail therapy awaits at Centrepoint Mall, just minutes away. Explore nearby parks such as Hendon Park for an easy stroll through nature.
- Additional media
- https://www.houssmax.ca/vtournb/h4293714
- Property taxes
- $3,131.40 per year / $260.95 per month
- Condo fees
- $298.55
- Basement
- None
- Year build
- -
- Type
- Condo Townhouse
- Bedrooms
- 2
- Bathrooms
- 2
- Pet rules
- Restrict
- Parking spots
- 1.0 Total | 1.0 Garage
- Parking types
- Owned
- Floor
- -
- Balcony
- Open
- Pool
- -
- External material
- Brick
- Roof type
- -
- Lot frontage
- -
- Lot depth
- -
- Heating
- Forced Air
- Fire place(s)
- N
- Locker
- None
- Building amenities
- -
- Main
- Living
- 19’0” x 14’4”
- Dining
- 19’0” x 14’4”
- Kitchen
- 19’0” x 14’4”
- Powder Rm
- 6’0” x 2’9”
- Lower
- Prim Bdrm
- 10’2” x 9’8”
- 2nd Br
- 11’5” x 7’9”
- Bathroom
- 6’1” x 5’3”
- Laundry
- 0’0” x 0’0”
Listing Brokerage
- MLS® Listing
- C9042205
- Brokerage
- HARVEY KALLES REAL ESTATE LTD.
Similar homes for sale
These homes have similar price range, details and proximity to 19 Eldora
