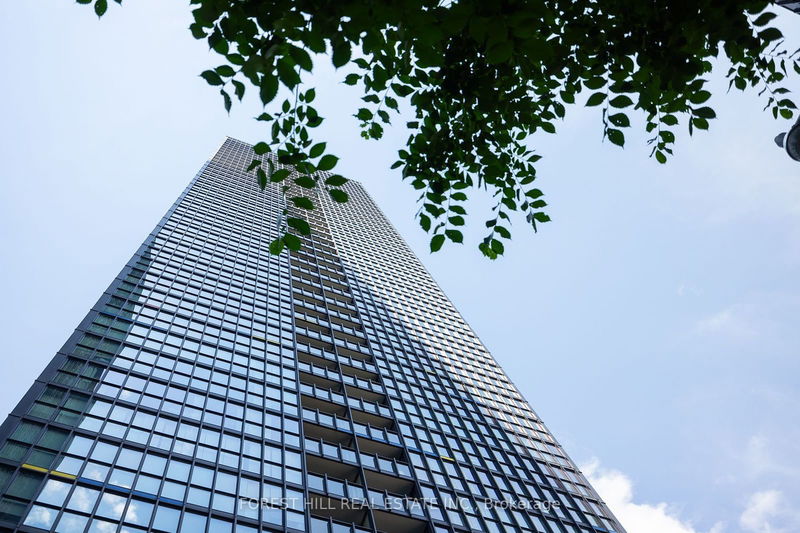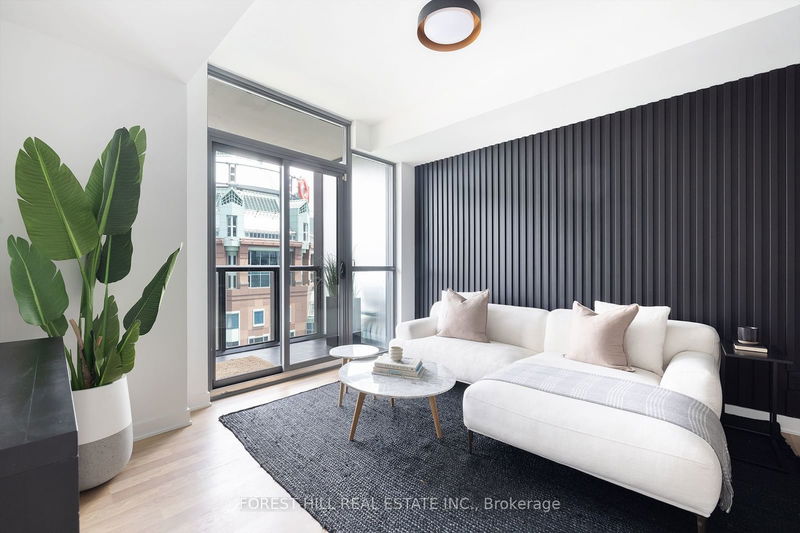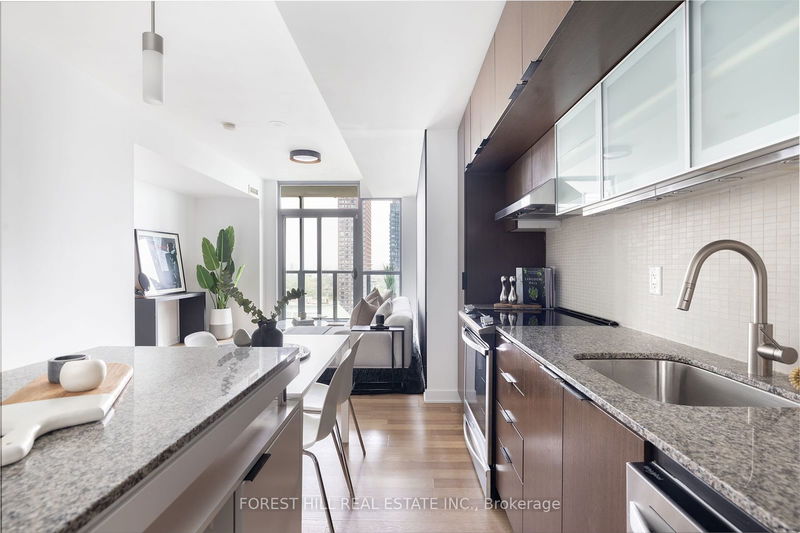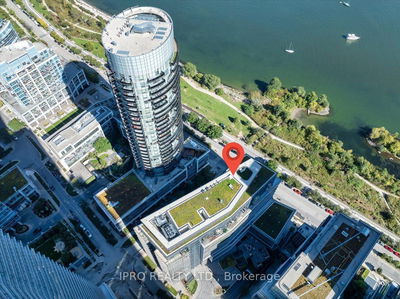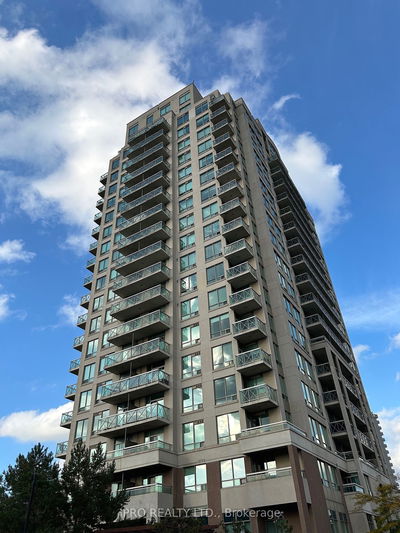2210 - 110 Charles
Church-Yonge Corridor | Toronto
$749,000.00
Listed 3 months ago
- 1 bed
- 1 bath
- 700-799 sqft
- 0.0 parking
- Comm Element Condo
Instant Estimate
$732,912
-$16,088 compared to list price
Upper range
$798,479
Mid range
$732,912
Lower range
$667,345
Property history
- Now
- Listed on Jul 18, 2024
Listed for $749,000.00
83 days on market
- Jun 21, 2024
- 4 months ago
Terminated
Listed for $709,000.00 • 20 days on market
Location & area
Schools nearby
Home Details
- Description
- Discover urban luxury at its finest in this newly renovated 1+ den condo, in the coveted "X" Condo building. Step into elegance with smooth 9 Ft ceilings, stainless steel appliances, floor to ceiling windows, new lush carpeting, and a custom featured wall accentuating the modern interior. Freshly painted in crisp white, this home exudes magazine-worthy style. Enjoy the cityscape from your spacious 110 sqft balcony boasting 2 separate entrances and unparalleled views. The unit features the most efficient and largest 1+ Den unit in the building, maximizing every inch with no wasted space.Indulge in the Building's Top-Tier Amenities:Rooftop Pool w/Cabanas, Fire Place, Hot Tub, BBQs, Gym, Sauna, Media &Party Rm AND Rarely found Visitor Parking & Guest suites.Located steps from the Subway and Yorkville's upscale shops and dining, this is urban living at its absolute best. Don't miss the opportunity to own a piece of sophistication and convenience in the heart of Toronto.
- Additional media
- -
- Property taxes
- $3,132.90 per year / $261.08 per month
- Condo fees
- $565.40
- Basement
- None
- Year build
- 11-15
- Type
- Comm Element Condo
- Bedrooms
- 1 + 1
- Bathrooms
- 1
- Pet rules
- Restrict
- Parking spots
- 0.0 Total
- Parking types
- None
- Floor
- -
- Balcony
- Open
- Pool
- -
- External material
- Concrete
- Roof type
- -
- Lot frontage
- -
- Lot depth
- -
- Heating
- Forced Air
- Fire place(s)
- N
- Locker
- Owned
- Building amenities
- Concierge, Exercise Room, Guest Suites, Gym, Outdoor Pool, Visitor Parking
- Main
- Living
- 16’1” x 16’0”
- Dining
- 14’1” x 16’0”
- Kitchen
- 14’1” x 16’0”
- Prim Bdrm
- 11’9” x 10’4”
- Den
- 10’9” x 7’1”
Listing Brokerage
- MLS® Listing
- C9045543
- Brokerage
- FOREST HILL REAL ESTATE INC.
Similar homes for sale
These homes have similar price range, details and proximity to 110 Charles
