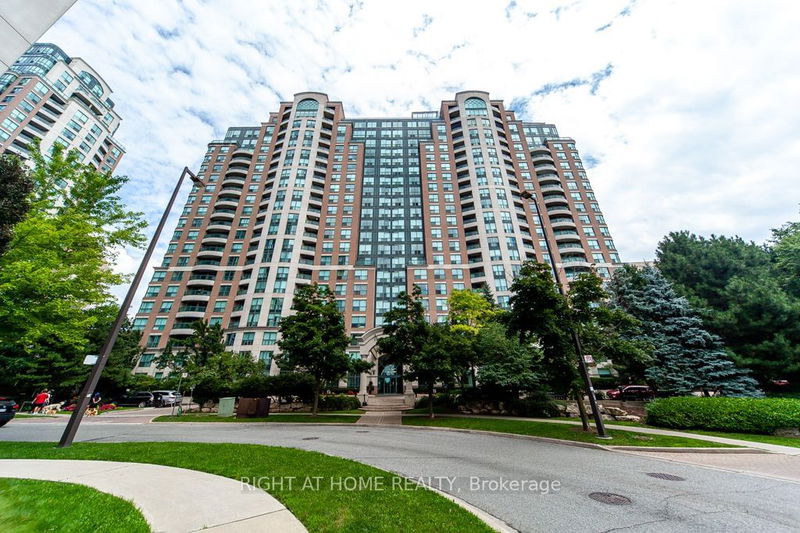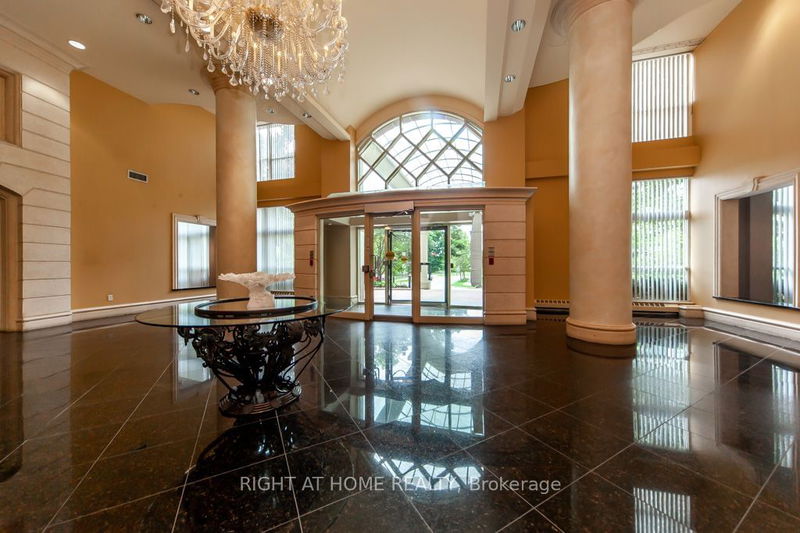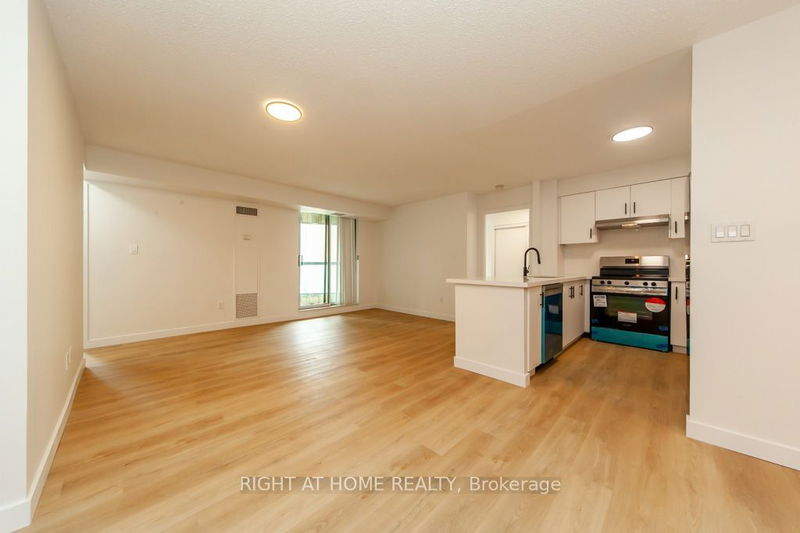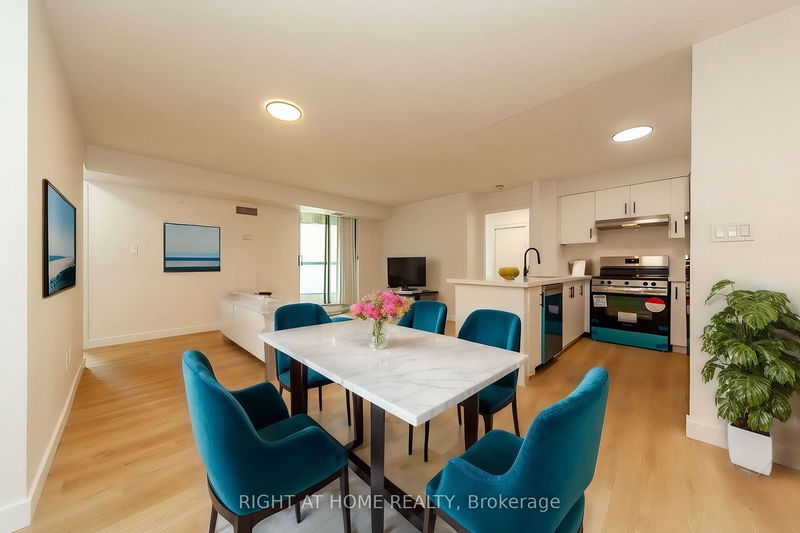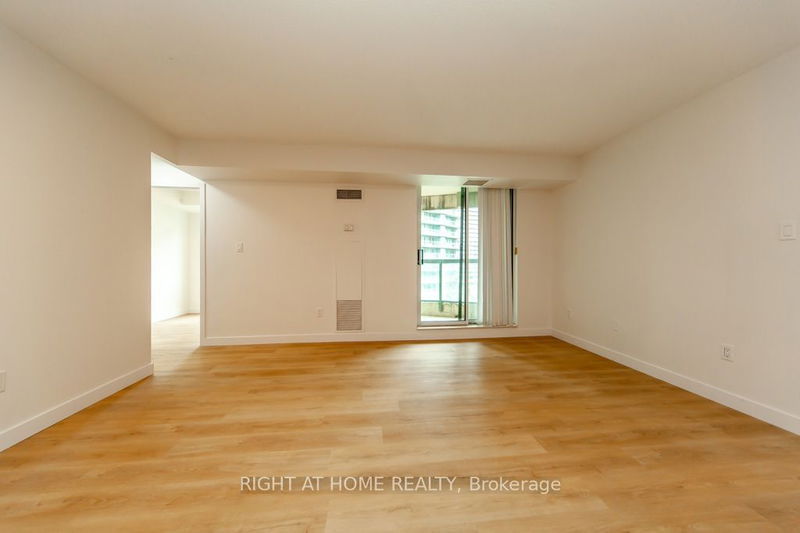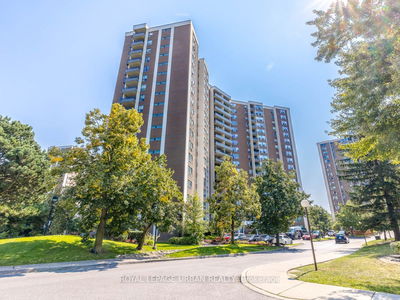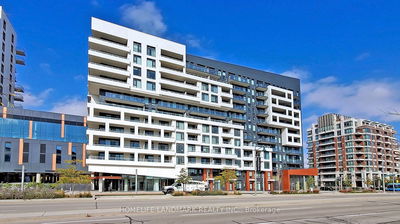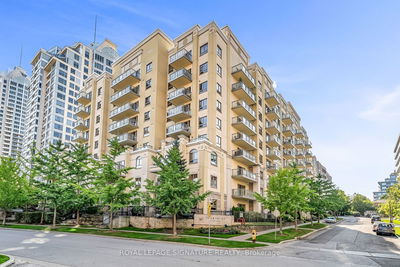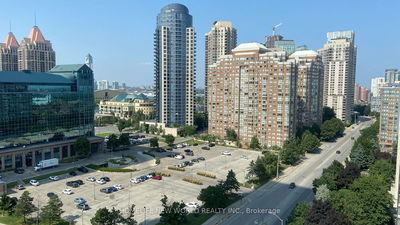1001 - 23 Lorraine
Willowdale West | Toronto
$718,000.00
Listed 3 months ago
- 2 bed
- 2 bath
- 800-899 sqft
- 1.0 parking
- Condo Apt
Instant Estimate
$707,150
-$10,850 compared to list price
Upper range
$755,430
Mid range
$707,150
Lower range
$658,870
Property history
- Jul 19, 2024
- 3 months ago
Price Change
Listed for $718,000.00 • about 2 months on market
Location & area
Schools nearby
Home Details
- Description
- This freshly renovated two bedroom plus den at the desirable Symphony Square offers unparalleled value in the heart of Willowdale West. Boasting a unique 2 Split Bedroom + Huge Den Layout with 2 Full Baths, this sun filled unit is perfect for a young family or an investor. The unit has been given a complete makeover with a new kitchen and baths along with new flooring and lighting throughout. Enjoy access to the indoor pool, sauna, gym, and 24-hour Concierge. ** Hydro, water, heat, and A/C are all included in the maintenance fee.** Don't miss out on the opportunity to live in this exceptional unit! Perfectly situated in the highly desired Yonge/Finch area, steps away from TTC subway, VIVA, shops, parks, dining and school. One bus to York/Seneca College.
- Additional media
- -
- Property taxes
- $2,832.50 per year / $236.04 per month
- Condo fees
- $667.69
- Basement
- None
- Year build
- -
- Type
- Condo Apt
- Bedrooms
- 2 + 1
- Bathrooms
- 2
- Pet rules
- Restrict
- Parking spots
- 1.0 Total | 1.0 Garage
- Parking types
- Owned
- Floor
- -
- Balcony
- Open
- Pool
- -
- External material
- Brick
- Roof type
- -
- Lot frontage
- -
- Lot depth
- -
- Heating
- Forced Air
- Fire place(s)
- N
- Locker
- Owned
- Building amenities
- Concierge, Exercise Room, Guest Suites, Indoor Pool, Party/Meeting Room
- Flat
- Living
- 15’9” x 12’10”
- Dining
- 15’9” x 12’10”
- Kitchen
- 7’10” x 7’1”
- Prim Bdrm
- 13’5” x 10’3”
- 2nd Br
- 9’11” x 8’8”
- Den
- 10’8” x 7’3”
Listing Brokerage
- MLS® Listing
- C9046238
- Brokerage
- RIGHT AT HOME REALTY
Similar homes for sale
These homes have similar price range, details and proximity to 23 Lorraine
