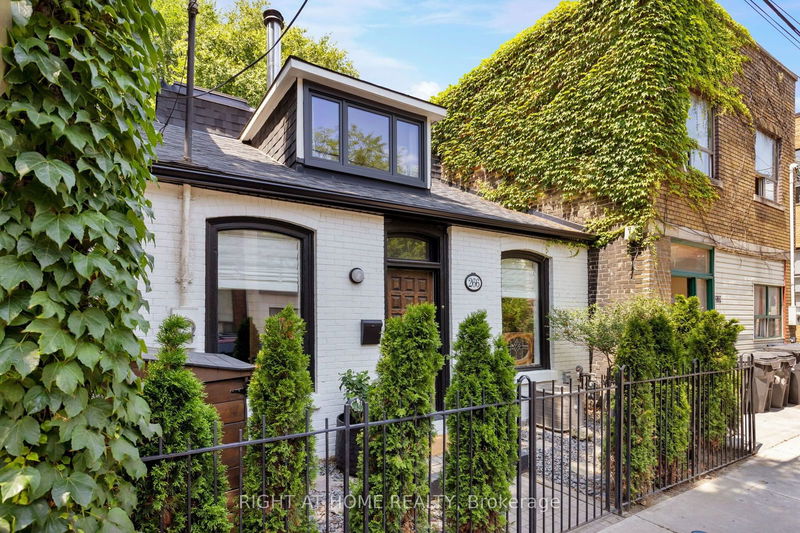266 Ontario
Cabbagetown-South St. James Town | Toronto
$1,449,000.00
Listed 3 months ago
- 3 bed
- 2 bath
- - sqft
- 1.0 parking
- Detached
Instant Estimate
$1,506,349
+$57,349 compared to list price
Upper range
$1,743,315
Mid range
$1,506,349
Lower range
$1,269,383
Property history
- Now
- Listed on Jul 20, 2024
Listed for $1,449,000.00
79 days on market
- Jun 27, 2024
- 3 months ago
Terminated
Listed for $1,449,000.00 • 16 days on market
- Jun 19, 2024
- 4 months ago
Terminated
Listed for $1,529,000.00 • 8 days on market
- Jun 5, 2024
- 4 months ago
Terminated
Listed for $1,595,000.00 • 14 days on market
Location & area
Schools nearby
Home Details
- Description
- Stunning, updated 3-bedroom home situated on one of the largest lots on the street. Step inside, you'll be greeted by an inviting atmosphere & a sense of modern elegance. The spacious living area boasts a wood-burning fireplace, built-in shelving, & bookcases. Separate family room area with a walkout leads to an exquisite private backyard oasis, perfect for gardening & filled with zen-like tranquility, with lots of daylight making it ideal for entertaining. A chef's dream kitchen, designed for both functionality and style features sleek quartz countertops, panelled appliances, Wolf stove, ample cupboards, & breakfast bar area. Two bedrooms conveniently located on the main floor, with private primary bedroom situated on the second floor. Primary bedroom offers a walkout balcony, a 4-piece ensuite, & plenty of closet & cupboard space. A must see! You won't be disappointed!
- Additional media
- https://tours.bhtours.ca/266-ontario-street/nb/
- Property taxes
- $6,169.70 per year / $514.14 per month
- Basement
- Crawl Space
- Year build
- 100+
- Type
- Detached
- Bedrooms
- 3
- Bathrooms
- 2
- Parking spots
- 1.0 Total
- Floor
- -
- Balcony
- -
- Pool
- None
- External material
- Brick
- Roof type
- -
- Lot frontage
- -
- Lot depth
- -
- Heating
- Forced Air
- Fire place(s)
- Y
- Main
- Living
- 25’11” x 13’3”
- Dining
- 25’11” x 13’3”
- Kitchen
- 12’12” x 9’1”
- Family
- 16’2” x 13’1”
- 2nd Br
- 12’7” x 6’12”
- 3rd Br
- 12’10” x 8’12”
- 2nd
- Prim Bdrm
- 11’1” x 10’0”
- Sitting
- 7’1” x 5’6”
- Laundry
- 10’7” x 6’8”
Listing Brokerage
- MLS® Listing
- C9048060
- Brokerage
- RIGHT AT HOME REALTY
Similar homes for sale
These homes have similar price range, details and proximity to 266 Ontario









