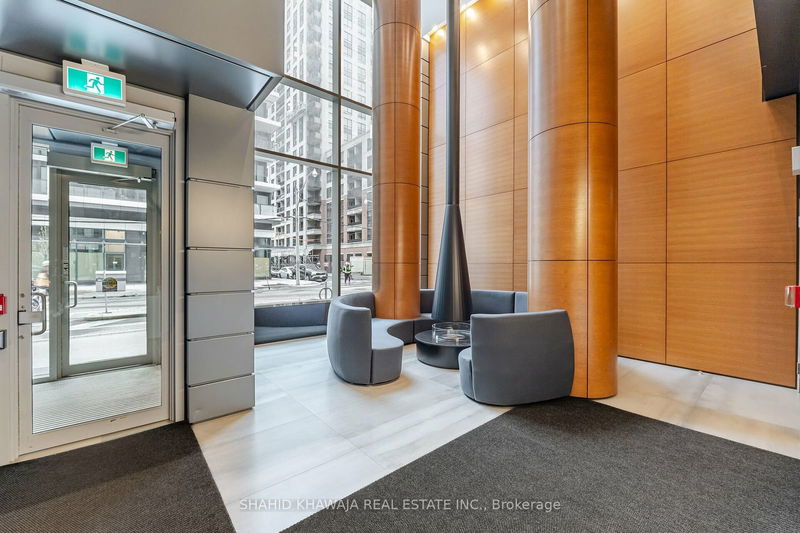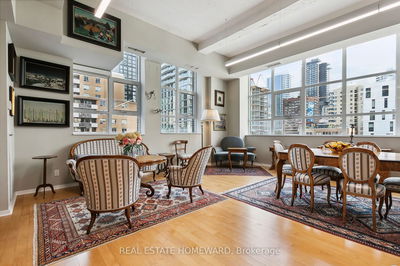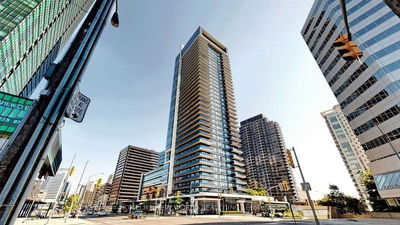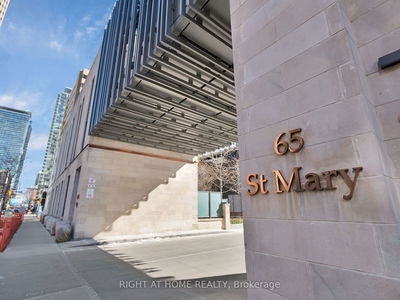2005 - 68 Shuter
Church-Yonge Corridor | Toronto
$719,900.00
Listed 3 months ago
- 2 bed
- 2 bath
- 700-799 sqft
- 0.0 parking
- Condo Apt
Instant Estimate
$731,269
+$11,369 compared to list price
Upper range
$828,548
Mid range
$731,269
Lower range
$633,989
Property history
- Now
- Listed on Jul 22, 2024
Listed for $719,900.00
77 days on market
- Apr 19, 2024
- 6 months ago
Expired
Listed for $749,900.00 • 2 months on market
- Jan 30, 2024
- 8 months ago
Terminated
Listed for $800,000.00 • 3 months on market
Location & area
Schools nearby
Home Details
- Description
- *Beautifully Maintained W Spectacular Clear View* This Fabulous Unit offers 2Bdrm+ Den + 2 Full Baths*Located In The Most Desired Community Of Toronto ,Enjoy The Stunning Views From The Spacious Solarium, Which Can Also Be Used As An Office Space, Open Concept Practical Layout ,Floor-To-Ceiling Windows For lots Of Natural Light, Premium Laminate Floors Through Out, Beautiful Well Kept White Kitchen Equipped W elegant Countertop & Built-In Stainless Steel Appliances Which Adds To Modern And Stylish Ambiance. This Fabulous Condo Boast 2 Bedrooms W/ Large Closets & 2 4pc Ensuite includes Bath tub & Glass Standing Shower, An Open Balcony. Ensuite Stacked washer/dryer . This Unit Is The Perfect Opportunity For Young Families. A Very Well-Maintained Condominium Features 24Hr Concierge, Gym, Party Rm ,Rooftop Deck With Amazing Views & Much More ! Don't Miss Out On The Opportunity To Live In A Building With Such Amenities & Unobstructed Views. *True Pride Of Ownership*
- Additional media
- https://unbranded.mediatours.ca/property/2005-68-shuter-street-toronto/
- Property taxes
- $3,424.65 per year / $285.39 per month
- Condo fees
- $753.02
- Basement
- None
- Year build
- -
- Type
- Condo Apt
- Bedrooms
- 2 + 1
- Bathrooms
- 2
- Pet rules
- N
- Parking spots
- 0.0 Total
- Parking types
- None
- Floor
- -
- Balcony
- Open
- Pool
- -
- External material
- Alum Siding
- Roof type
- -
- Lot frontage
- -
- Lot depth
- -
- Heating
- Forced Air
- Fire place(s)
- N
- Locker
- Owned
- Building amenities
- Concierge, Exercise Room, Outdoor Pool, Party/Meeting Room, Visitor Parking
- Flat
- Living
- 15’2” x 12’7”
- Dining
- 15’2” x 12’7”
- Kitchen
- 15’2” x 12’7”
- Prim Bdrm
- 10’8” x 9’9”
- 2nd Br
- 10’0” x 10’0”
- Den
- 6’10” x 4’12”
Listing Brokerage
- MLS® Listing
- C9049372
- Brokerage
- SHAHID KHAWAJA REAL ESTATE INC.
Similar homes for sale
These homes have similar price range, details and proximity to 68 Shuter









