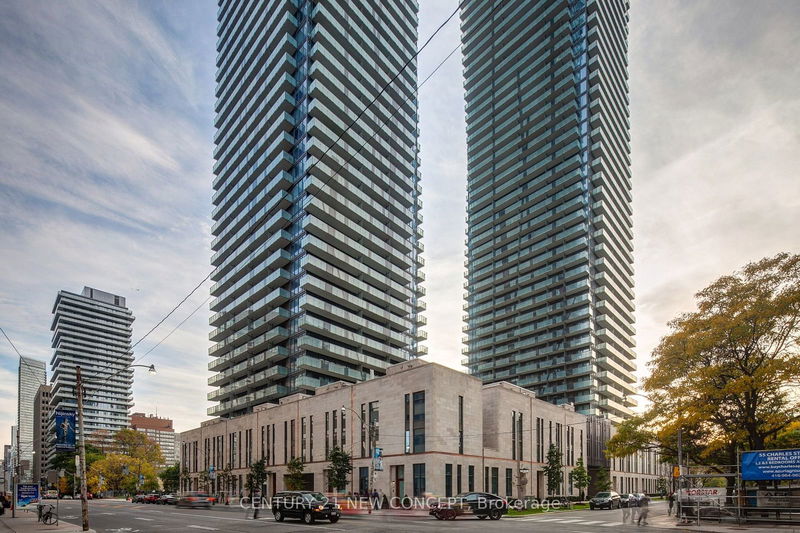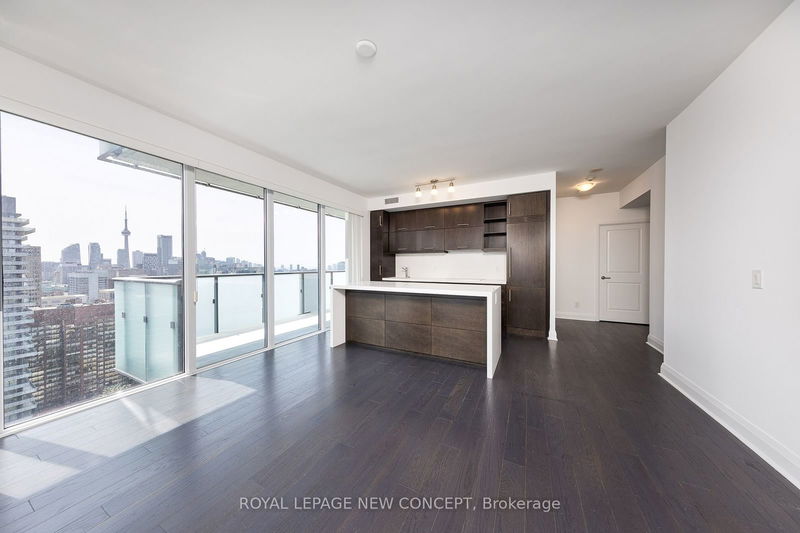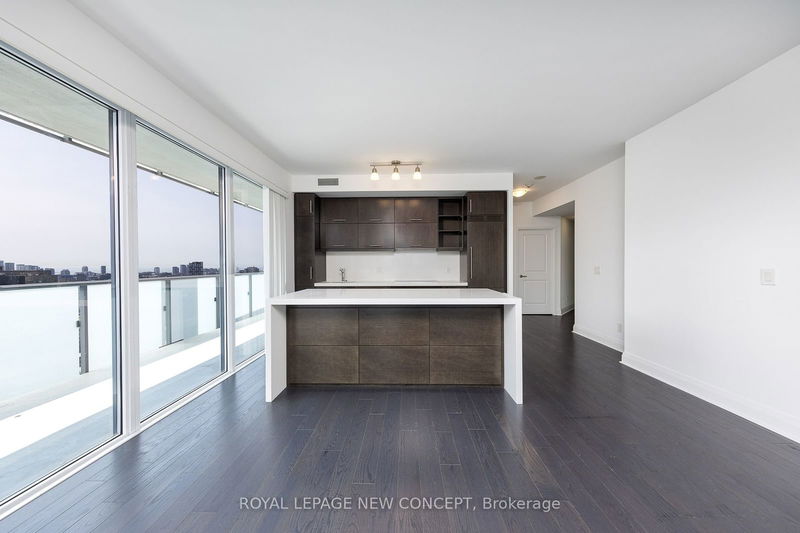2602 - 1080 Bay
Bay Street Corridor | Toronto
$1,319,900.00
Listed 3 months ago
- 2 bed
- 2 bath
- 800-899 sqft
- 1.0 parking
- Condo Apt
Instant Estimate
$1,368,041
+$48,141 compared to list price
Upper range
$1,500,064
Mid range
$1,368,041
Lower range
$1,236,017
Property history
- Jul 23, 2024
- 3 months ago
Price Change
Listed for $1,319,900.00 • 3 months on market
Location & area
Schools nearby
Home Details
- Description
- Prime Location - Famous " U Condo" in the Heart of Downtown Toronto. High Level Corner unit with Unobstructed South & East View!! Approx. 900 S.F + 277 S.F Large Balcony. 9' Smooth Ceiling. Split 2 Bedroom w/ 2 washroom & 2 Separate Balconies. Bright & Spacious with Floor to Ceiling Windows all around. Engineer Hardwood Flooring Throughout. Modern kitchen with Quartz Counter/Backsplash, Lightings & B/I Appliances. Large Centre Island. Freshly New Paint Throughout. Breathtaking Downtown City view & Partial Lake view. Steps to Bus Stop & Subways, Close to Yorkville & U of T. Mins to Financial District.
- Additional media
- http://www.photographyh.com/mls/f135/
- Property taxes
- $5,307.45 per year / $442.29 per month
- Condo fees
- $732.41
- Basement
- None
- Year build
- 6-10
- Type
- Condo Apt
- Bedrooms
- 2
- Bathrooms
- 2
- Pet rules
- Restrict
- Parking spots
- 1.0 Total
- Parking types
- Owned
- Floor
- -
- Balcony
- Open
- Pool
- -
- External material
- Concrete
- Roof type
- -
- Lot frontage
- -
- Lot depth
- -
- Heating
- Forced Air
- Fire place(s)
- N
- Locker
- Owned
- Building amenities
- Concierge, Gym, Party/Meeting Room, Rooftop Deck/Garden, Sauna, Visitor Parking
- Main
- Living
- 15’6” x 11’12”
- Dining
- 10’7” x 7’1”
- Kitchen
- 10’7” x 7’1”
- Prim Bdrm
- 17’11” x 15’7”
- 2nd Br
- 7’11” x 6’11”
Listing Brokerage
- MLS® Listing
- C9050755
- Brokerage
- ROYAL LEPAGE NEW CONCEPT
Similar homes for sale
These homes have similar price range, details and proximity to 1080 Bay









