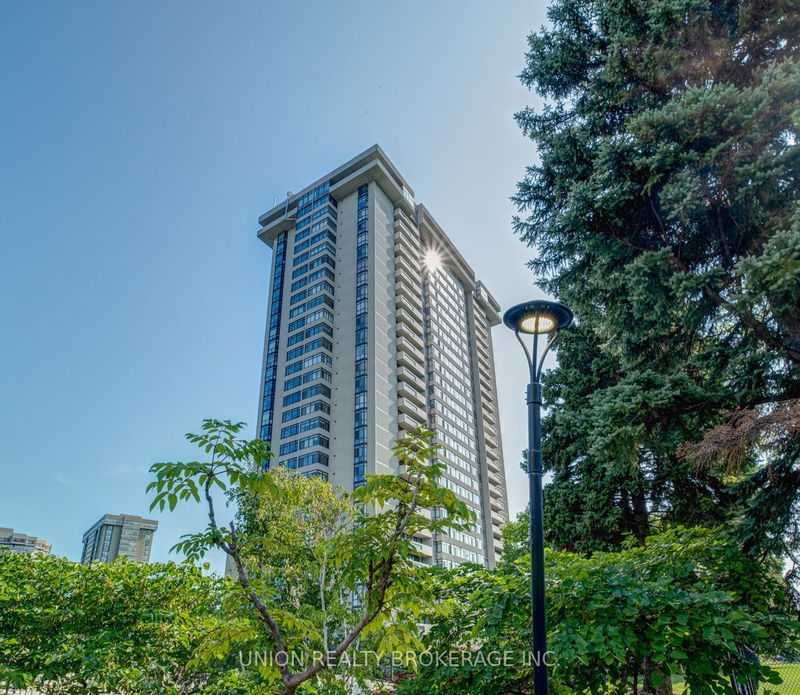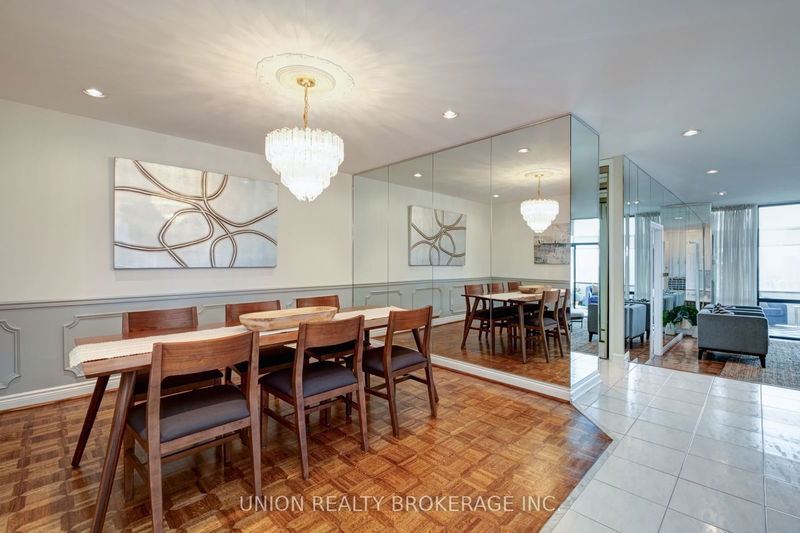PH7 - 1555 Finch
Don Valley Village | Toronto
$1,099,000.00
Listed 3 months ago
- 2 bed
- 3 bath
- 1800-1999 sqft
- 2.0 parking
- Condo Apt
Instant Estimate
$1,102,815
+$3,815 compared to list price
Upper range
$1,249,608
Mid range
$1,102,815
Lower range
$956,021
Property history
- Jul 23, 2024
- 3 months ago
Price Change
Listed for $1,099,000.00 • about 2 months on market
Location & area
Schools nearby
Home Details
- Description
- Fabulous and rare Penthouse corner suite with sweeping views of the City! Bright and airy, and over 1800 square feet with a wonderfully functional layout and spacious rooms throughout. Elegant features with hardwood floors, high ceilings, crown mouldings, wainscotting in the formal dining room and sunken living area. Modern and updated eat-in kitchen with ample storage. Large Primary bedroom with wall to wall closets, a walk-in storage space and an ensuite bathroom. 2nd bedroom has wall-to-wall closet with built-ins and a walk out to an enclosed sunroom. Extra family room with wood burning fireplace, could be used as a 3rd bedroom. Massive wraparound balcony with the most incredible South/West/North City views and stunning sunsets. Well maintained, updated and move-in ready, or a great layout for a cosmetic renovation. A one-of-a-kind unit with views for miles, this opportunity doesn't come up often!
- Additional media
- https://my.matterport.com/show/?m=87Hma3cs2HD
- Property taxes
- $3,440.54 per year / $286.71 per month
- Condo fees
- $1,651.50
- Basement
- None
- Year build
- -
- Type
- Condo Apt
- Bedrooms
- 2
- Bathrooms
- 3
- Pet rules
- Restrict
- Parking spots
- 2.0 Total | 2.0 Garage
- Parking types
- Owned
- Floor
- -
- Balcony
- Open
- Pool
- -
- External material
- Concrete
- Roof type
- -
- Lot frontage
- -
- Lot depth
- -
- Heating
- Forced Air
- Fire place(s)
- Y
- Locker
- Ensuite
- Building amenities
- Gym, Indoor Pool, Outdoor Pool, Party/Meeting Room, Squash/Racquet Court, Visitor Parking
- Main
- Living
- 23’8” x 12’8”
- Dining
- 12’2” x 11’10”
- Kitchen
- 11’12” x 13’1”
- Family
- 12’2” x 19’8”
- Prim Bdrm
- 12’10” x 16’9”
- 2nd Br
- 20’1” x 9’12”
- Sunroom
- 9’3” x 12’3”
Listing Brokerage
- MLS® Listing
- C9051031
- Brokerage
- UNION REALTY BROKERAGE INC.
Similar homes for sale
These homes have similar price range, details and proximity to 1555 Finch









