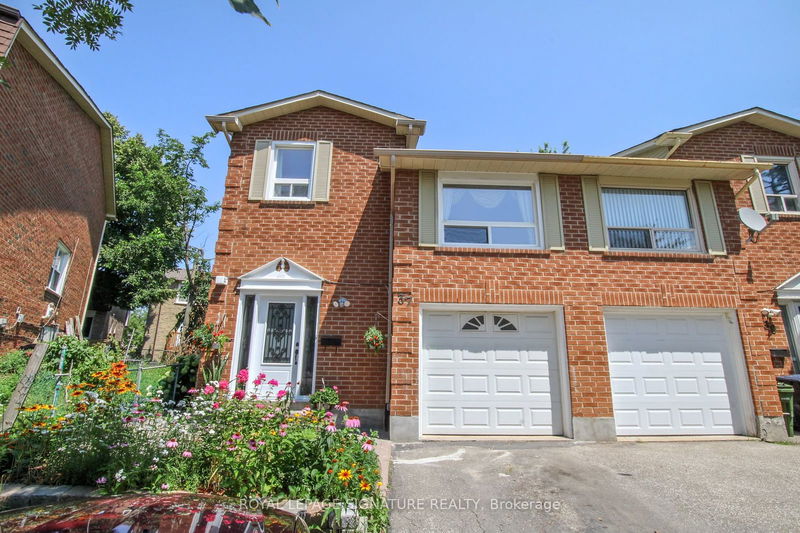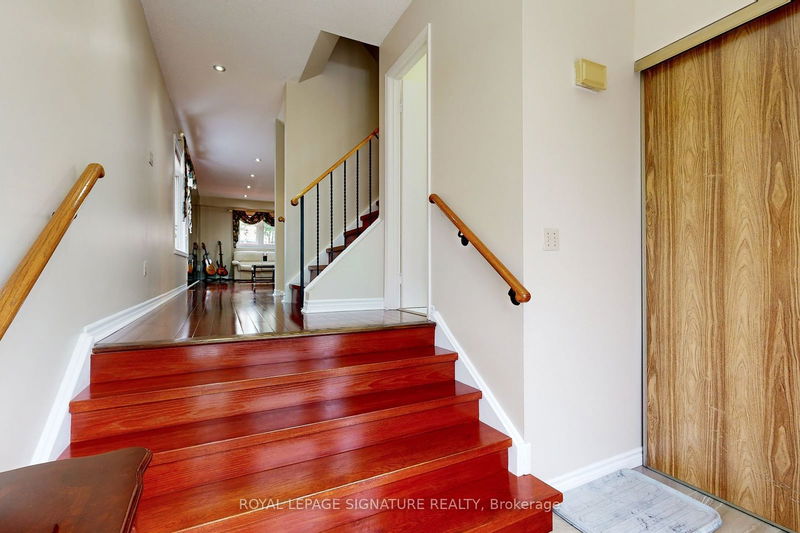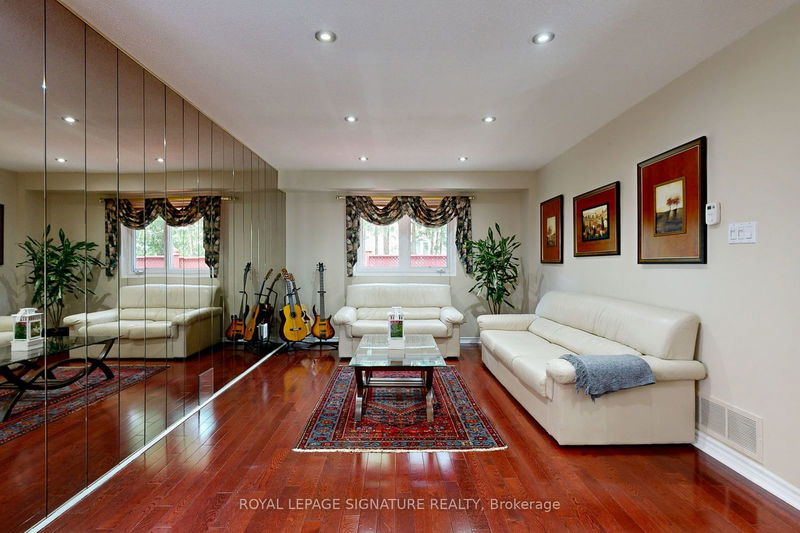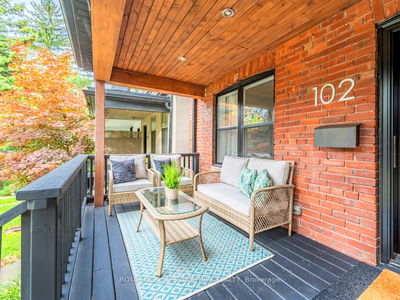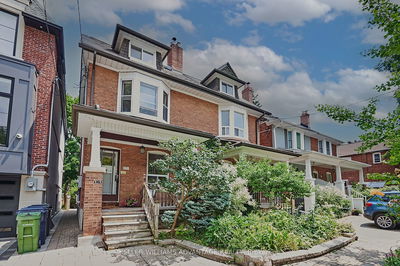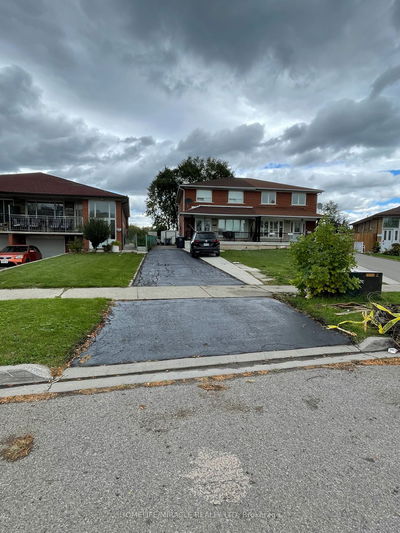37 Levitt
Westminster-Branson | Toronto
$1,188,000.00
Listed 3 months ago
- 4 bed
- 3 bath
- 1500-2000 sqft
- 4.0 parking
- Semi-Detached
Instant Estimate
$1,224,749
+$36,749 compared to list price
Upper range
$1,324,367
Mid range
$1,224,749
Lower range
$1,125,130
Property history
- Now
- Listed on Jul 24, 2024
Listed for $1,188,000.00
77 days on market
Location & area
Schools nearby
Home Details
- Description
- Welcome To 37 Levitt Court Located On A Quiet Family-Friendly No-Traffic Cul-De-Sac! Surrounded By Parkland, Soccer Fields, Cricket Grounds & Close To All Amenities, This Bright, Clean & Deceptively Large Semi-Detached Is Move-In Ready! 2182 sq. feet of total living space (1596 above grade and 586 in basement). 4 +1 Good-Sized Bedrooms, 3 Bathrooms, 2 Kitchens! Hardwood Floors Throughout! The Spacious Deck Off The Kitchen Makes This Home Perfect For A Growing Family To Enjoy, Unwind & Entertain! Basement Apartment c/w Bedroom, Kitchen, Bathroom & Rec Room Helps Pay The Mortgage & Is Ideal For Tenants, In-Laws Or Extended Family. Short Walk To Nearby Schools, Parkland & TTC! Enjoy Quick Ten-Minute Access To Finch Subway, York University, Yorkdale Mall & Hwy 401!. Pre-Listing Home Inspection Available! Seller Will Replace Main Floor Stove!
- Additional media
- https://my.matterport.com/show/?m=zoQSFPMnN9D
- Property taxes
- $4,656.53 per year / $388.04 per month
- Basement
- Apartment
- Basement
- Finished
- Year build
- 31-50
- Type
- Semi-Detached
- Bedrooms
- 4 + 1
- Bathrooms
- 3
- Parking spots
- 4.0 Total | 1.0 Garage
- Floor
- -
- Balcony
- -
- Pool
- None
- External material
- Brick
- Roof type
- -
- Lot frontage
- -
- Lot depth
- -
- Heating
- Forced Air
- Fire place(s)
- Y
- Main
- Living
- 11’7” x 21’4”
- Dining
- 10’1” x 9’5”
- Kitchen
- 10’1” x 12’1”
- 2nd
- Prim Bdrm
- 11’12” x 17’11”
- 2nd Br
- 9’11” x 13’1”
- 3rd Br
- 11’9” x 13’7”
- 4th Br
- 9’9” x 14’8”
- Den
- 17’8” x 6’11”
- Bsmt
- 5th Br
- 11’1” x 11’2”
- Rec
- 11’1” x 10’0”
- Kitchen
- 9’9” x 8’11”
- Utility
- 10’1” x 12’7”
Listing Brokerage
- MLS® Listing
- C9052414
- Brokerage
- ROYAL LEPAGE SIGNATURE REALTY
Similar homes for sale
These homes have similar price range, details and proximity to 37 Levitt
