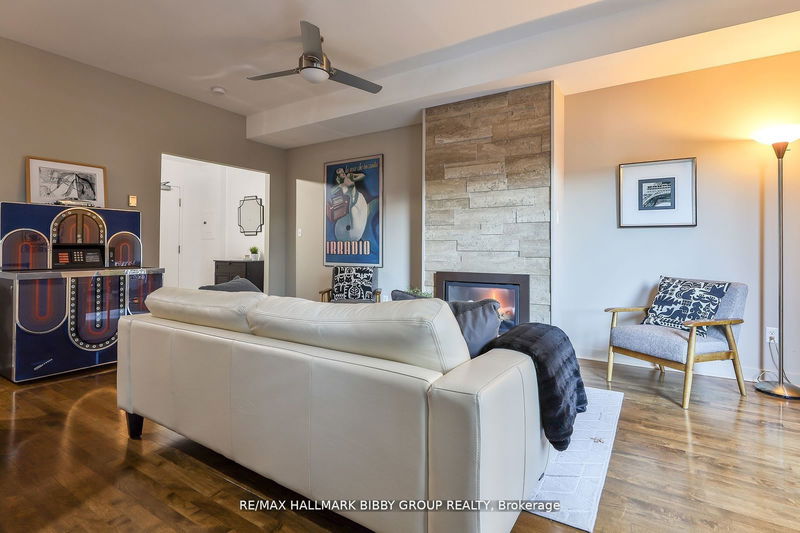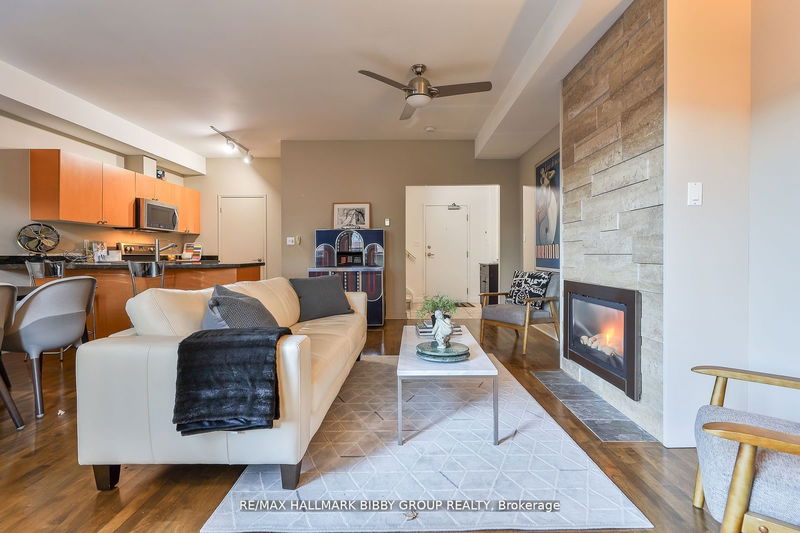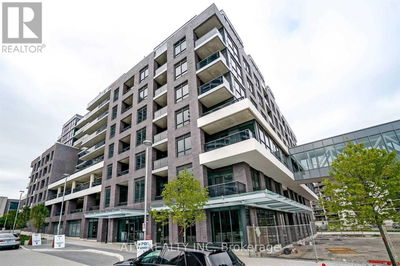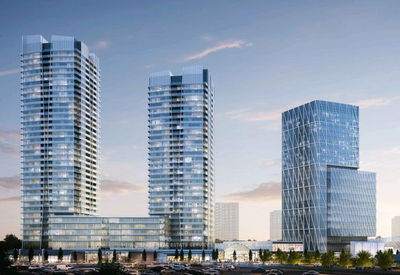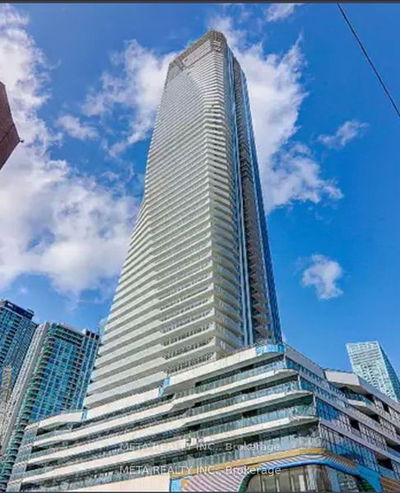315 - 500 Richmond
Waterfront Communities C1 | Toronto
$1,049,900.00
Listed 3 months ago
- 1 bed
- 2 bath
- 1000-1199 sqft
- 1.0 parking
- Condo Apt
Instant Estimate
$1,016,496
-$33,404 compared to list price
Upper range
$1,134,497
Mid range
$1,016,496
Lower range
$898,496
Property history
- Now
- Listed on Jul 24, 2024
Listed for $1,049,900.00
77 days on market
- Apr 24, 2024
- 6 months ago
Expired
Listed for $1,049,900.00 • 3 months on market
- Jan 22, 2024
- 9 months ago
Expired
Listed for $1,049,900.00 • 3 months on market
- Oct 24, 2023
- 1 year ago
Terminated
Listed for $1,049,900.00 • 3 months on market
Location & area
Schools nearby
Home Details
- Description
- This exceptionally designed, 1144 square foot, one-bedroom plus den, two-bathroom masterpiece in Cityscape Terrace reflects superior craftsmanship and attention to detail over two immaculate floors. Featuring a unique, customized layout with an abundant interior and exterior space, the entertainer's main floor showcases a tranquil and bright living & dining room which seamlessly integrates into an expansive west-facing private terrace oasis overlooking picturesque Augusta Street. The contemporary kitchen is a chef's dream and features stainless steel appliance, ample preparation space and storage throughout. The private upper level features a large primary bedroom retreat and is a full-floor sanctuary equipped with a fully updated, modern three-fixture spa-like bathroom and an expansive den area equipped with custom millwork which can be arranged as family room, home office or entertainment center.**Suite was originally configured as a 2 Bedroom**
- Additional media
- -
- Property taxes
- $3,864.39 per year / $322.03 per month
- Condo fees
- $839.03
- Basement
- None
- Year build
- -
- Type
- Condo Apt
- Bedrooms
- 1 + 1
- Bathrooms
- 2
- Pet rules
- Restrict
- Parking spots
- 1.0 Total | 1.0 Garage
- Parking types
- Owned
- Floor
- -
- Balcony
- Terr
- Pool
- -
- External material
- Brick
- Roof type
- -
- Lot frontage
- -
- Lot depth
- -
- Heating
- Forced Air
- Fire place(s)
- N
- Locker
- None
- Building amenities
- Bbqs Allowed, Guest Suites, Visitor Parking
- Main
- Living
- 21’5” x 18’7”
- Dining
- 21’5” x 18’7”
- Kitchen
- 21’5” x 18’7”
- 2nd
- Prim Bdrm
- 18’12” x 14’8”
- Den
- 13’10” x 9’12”
Listing Brokerage
- MLS® Listing
- C9052563
- Brokerage
- RE/MAX HALLMARK BIBBY GROUP REALTY
Similar homes for sale
These homes have similar price range, details and proximity to 500 Richmond

