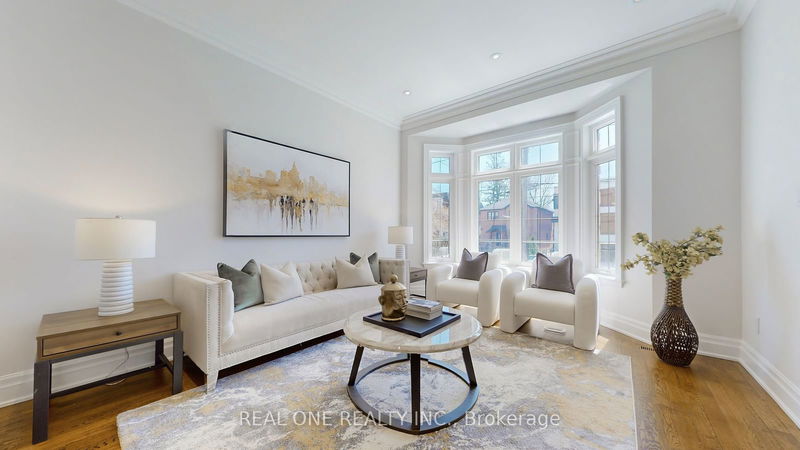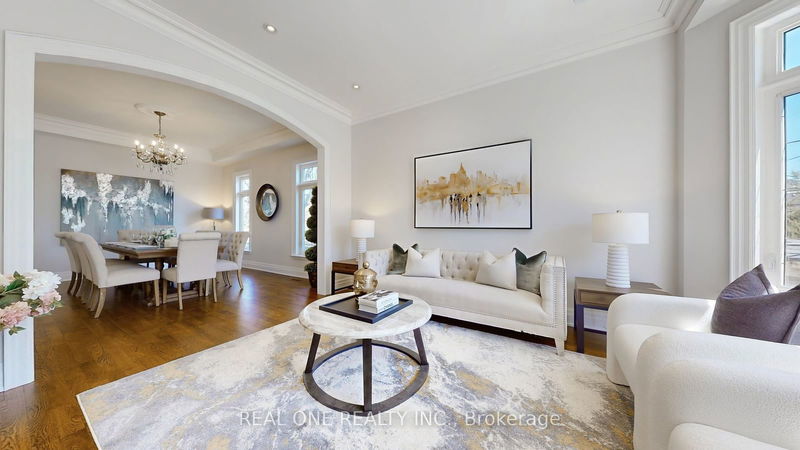222 Florence
Lansing-Westgate | Toronto
$2,910,000.00
Listed 3 months ago
- 4 bed
- 5 bath
- 3000-3500 sqft
- 4.0 parking
- Detached
Instant Estimate
$2,857,112
-$52,889 compared to list price
Upper range
$3,228,669
Mid range
$2,857,112
Lower range
$2,485,554
Property history
- Now
- Listed on Jul 23, 2024
Listed for $2,910,000.00
76 days on market
- May 12, 2024
- 5 months ago
Expired
Listed for $2,990,000.00 • 2 months on market
- Apr 27, 2024
- 5 months ago
Terminated
Listed for $2,680,000.00 • 14 days on market
Location & area
Schools nearby
Home Details
- Description
- Beautiful And Executive 4+2 Detached Home In The Desirable Lansing-Westgate Neighborhood Of Toronto. Large Windows And Skylights Make This Home Filled With Natural Light. 10 Ft. Ceilings on Main Floor & 9 Ft Ceilings on 2nd Floor. Hardwood Floors On Main & Second Floor. Newly Painted. Main Floor Office W/ Large Window. Kitchen W/ Stainless Steel Appliances, Gas Stove and Quartz Counters. Over Size Centre Island. Primary Bedroom W/ Large Walk-In Closet & 5 Pc Ensuite Includes Double Vanity & Separate Tub & Stand Up Shower. Finished Basement W/ Walk Out To Yard. Excellent Location! Close to All Amenities. Yong/Sheppard Subway Station, Public Transit, Shopping, Restaurants, Schools and Easy Access to Hwy 401.
- Additional media
- https://winsold.com/matterport/embed/343632/SeiQZg14BmA
- Property taxes
- $11,859.68 per year / $988.31 per month
- Basement
- Fin W/O
- Year build
- -
- Type
- Detached
- Bedrooms
- 4 + 2
- Bathrooms
- 5
- Parking spots
- 4.0 Total | 2.0 Garage
- Floor
- -
- Balcony
- -
- Pool
- None
- External material
- Stone
- Roof type
- -
- Lot frontage
- -
- Lot depth
- -
- Heating
- Forced Air
- Fire place(s)
- Y
- Main
- Living
- 15’6” x 12’7”
- Dining
- 16’1” x 12’7”
- Kitchen
- 18’7” x 17’7”
- Family
- 18’7” x 12’7”
- Office
- 10’11” x 10’10”
- 2nd
- Prim Bdrm
- 19’1” x 14’6”
- 2nd Br
- 10’11” x 10’5”
- 3rd Br
- 13’9” x 10’11”
- 4th Br
- 13’9” x 10’10”
- Bsmt
- Rec
- 18’10” x 16’10”
- Br
- 15’10” x 10’3”
- Br
- 10’11” x 10’7”
Listing Brokerage
- MLS® Listing
- C9052231
- Brokerage
- REAL ONE REALTY INC.
Similar homes for sale
These homes have similar price range, details and proximity to 222 Florence









