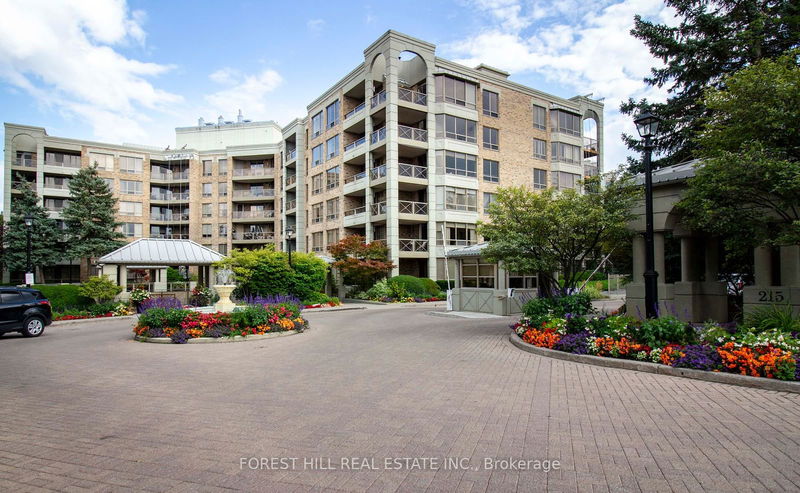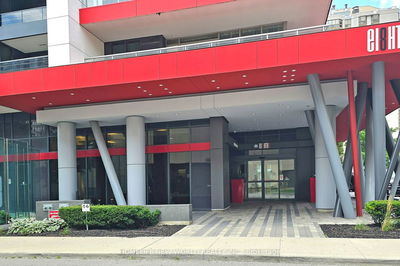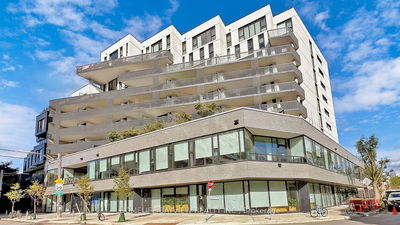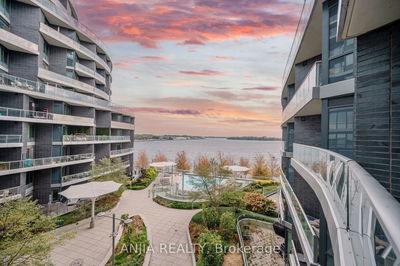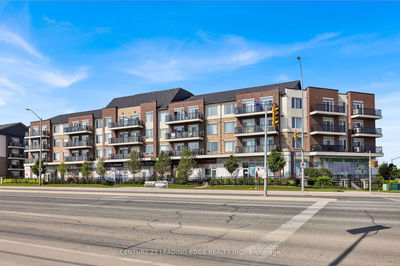111 - 215 The Donway West
Banbury-Don Mills | Toronto
$1,199,000.00
Listed 3 months ago
- 2 bed
- 2 bath
- 1600-1799 sqft
- 1.0 parking
- Condo Apt
Instant Estimate
$1,277,706
+$78,706 compared to list price
Upper range
$1,540,742
Mid range
$1,277,706
Lower range
$1,014,671
Property history
- Jul 24, 2024
- 3 months ago
Price Change
Listed for $1,199,000.00 • about 2 months on market
Location & area
Schools nearby
Home Details
- Description
- A rare gem. Exquisitely renovated, luxurious masterpiece with impeccable upgrades throughout. Modern, bright and spacious open concept condo features stunning wooden floors, raised ceiling, spectacular kitchen with marble counters and backsplash, 8 ft high doors. Plenty b/ins chic storage cabinets throughout, impressive bathrooms (toilet with b/in bidet). private terrace with breathtaking garden views around! First class amenities. Huge reserve fund. Exceptionally well managed park-like grounds with cascading fountains and waterfall surrounded by flowers!. Take advantage of a garden Pavilion with outdoor and indoor party rooms . Perfect location-walking distance to restaurants and cafes at Shops at Don Mills, Edward Garden, walking trails , TTC at your steps! .This residence combines unique comfort and elegance. Ready for you to move in and enjoy. Must see to appreciate the beauty and the value. Do not miss this exceptional opportunity!
- Additional media
- -
- Property taxes
- $4,770.98 per year / $397.58 per month
- Condo fees
- $2,069.00
- Basement
- None
- Year build
- -
- Type
- Condo Apt
- Bedrooms
- 2
- Bathrooms
- 2
- Pet rules
- N
- Parking spots
- 1.0 Total | 1.0 Garage
- Parking types
- Owned
- Floor
- -
- Balcony
- Terr
- Pool
- -
- External material
- Brick
- Roof type
- -
- Lot frontage
- -
- Lot depth
- -
- Heating
- Forced Air
- Fire place(s)
- Y
- Locker
- Owned
- Building amenities
- Car Wash, Concierge, Gym, Indoor Pool, Party/Meeting Room, Visitor Parking
- Flat
- Foyer
- 14’9” x 7’10”
- Living
- 24’6” x 21’2”
- Dining
- 24’6” x 21’2”
- Kitchen
- 19’1” x 9’3”
- Prim Bdrm
- 15’11” x 10’12”
- Office
- 15’2” x 9’11”
Listing Brokerage
- MLS® Listing
- C9053824
- Brokerage
- FOREST HILL REAL ESTATE INC.
Similar homes for sale
These homes have similar price range, details and proximity to 215 The Donway West
