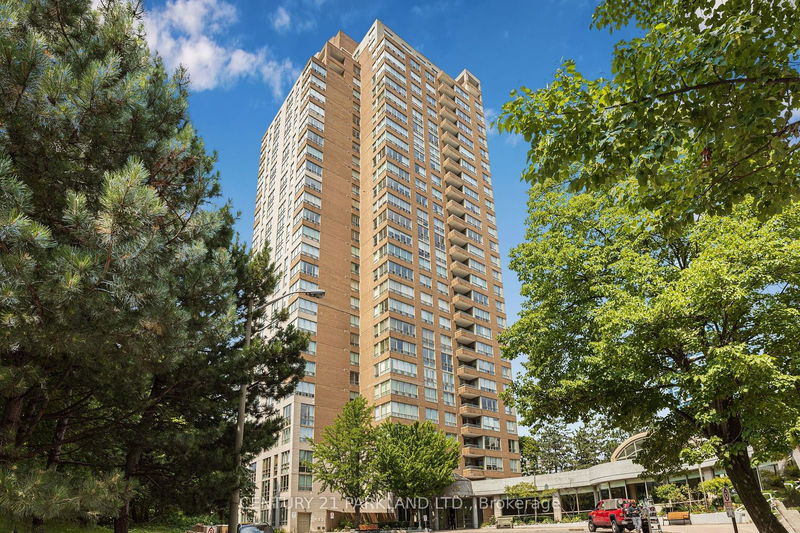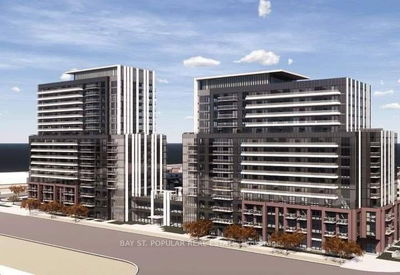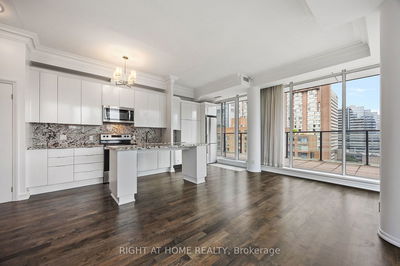1805 - 215 Wynford
Flemingdon Park | Toronto
$699,786.00
Listed 3 months ago
- 2 bed
- 2 bath
- 1200-1399 sqft
- 1.0 parking
- Condo Apt
Instant Estimate
$708,816
+$9,030 compared to list price
Upper range
$780,276
Mid range
$708,816
Lower range
$637,356
Property history
- Now
- Listed on Jul 24, 2024
Listed for $699,786.00
75 days on market
- Nov 12, 2023
- 11 months ago
Terminated
Listed for $749,000.00 • 4 months on market
Location & area
Schools nearby
Home Details
- Description
- Welcome to the Palisades! Bright and spacious 2 Bedrooms + Den (Solarium) unit with 2 Full Baths. Huge Living/Dining Rooms. Eat-in Kitchen with Stainless steel appliances. Lots of Natural light with Southeast exposure and Wall-to-Wall Windows. Captivating tree views enhances this exceptional residence. Inviting Foyer, Primary Bedroom with full En-suite & walk-in closet. Sizeable Second Bedroom with walkout to Solarium, Ideal for a Home Office. En-suite Laundry. Offering 24 hours gatehouse security, party room, indoor pool, gym, sauna, tennis and squash courts. All Utilities included in the monthly maintenance fees. Convenient Access to the DVP, TTC, Eglinton Crosstown LRT, Shops at Don Mills, Aga Khan Museum & Ismaili Centre. Includes One Parking Space and locker. Experience year-round enjoyment with the building's exceptional amenities and the beautiful grounds. Loads Of Underground Visitor Parking. Well Run With A Strong Reserve Fund
- Additional media
- https://www.real-estate-photos.ca/1805-215-wynford-drive/?mls
- Property taxes
- $2,546.43 per year / $212.20 per month
- Condo fees
- $1,046.77
- Basement
- None
- Year build
- -
- Type
- Condo Apt
- Bedrooms
- 2 + 1
- Bathrooms
- 2
- Pet rules
- Restrict
- Parking spots
- 1.0 Total | 1.0 Garage
- Parking types
- Owned
- Floor
- -
- Balcony
- None
- Pool
- -
- External material
- Brick
- Roof type
- -
- Lot frontage
- -
- Lot depth
- -
- Heating
- Forced Air
- Fire place(s)
- N
- Locker
- Owned
- Building amenities
- -
- Flat
- Foyer
- 6’7” x 3’3”
- Dining
- 14’2” x 11’5”
- Living
- 14’10” x 9’4”
- Kitchen
- 13’9” x 8’0”
- Prim Bdrm
- 14’6” x 11’9”
- 2nd Br
- 11’5” x 11’6”
- Solarium
- 6’5” x 13’3”
- Laundry
- 5’7” x 6’8”
Listing Brokerage
- MLS® Listing
- C9053936
- Brokerage
- CENTURY 21 PARKLAND LTD.
Similar homes for sale
These homes have similar price range, details and proximity to 215 Wynford









