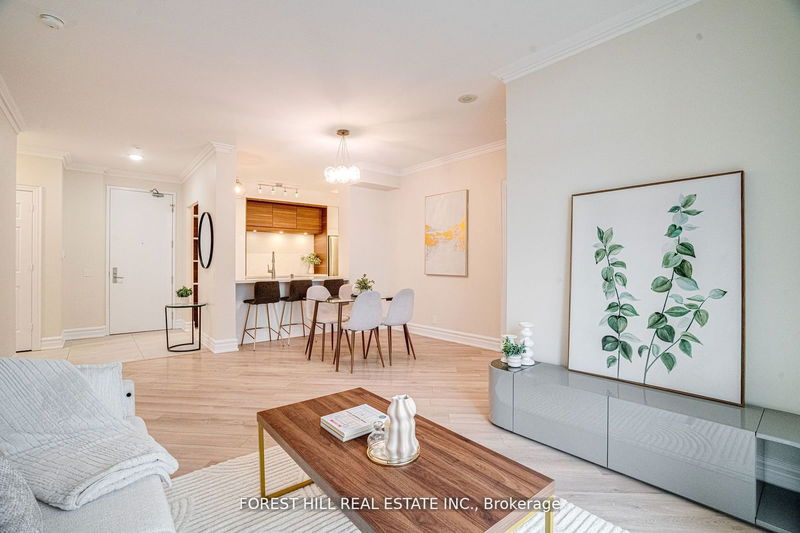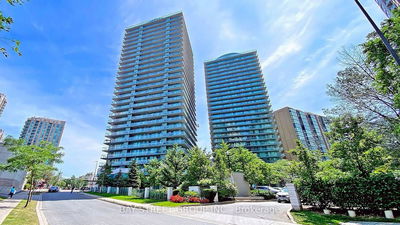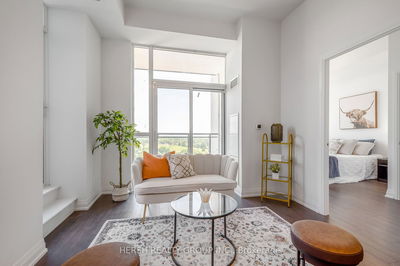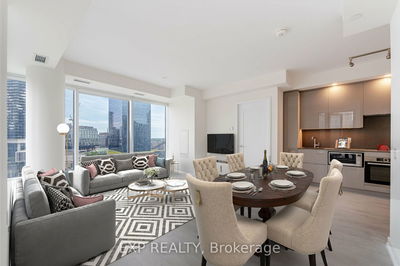2403 - 78 Harrison Garden
Willowdale East | Toronto
$1,238,000.00
Listed 3 months ago
- 2 bed
- 2 bath
- 1200-1399 sqft
- 2.0 parking
- Condo Apt
Instant Estimate
$1,152,621
-$85,379 compared to list price
Upper range
$1,266,294
Mid range
$1,152,621
Lower range
$1,038,948
Property history
- Jul 24, 2024
- 3 months ago
Extension
Listed for $1,238,000.00 • on market
- May 7, 2024
- 5 months ago
Expired
Listed for $1,238,000.00 • 2 months on market
- Apr 21, 2024
- 6 months ago
Terminated
Listed for $1,299,000.00 • 16 days on market
Location & area
Schools nearby
Home Details
- Description
- Absolutely Stunning! Rare Offered! This Fully Renovated 2+1 Bedroom Unit Boasts 1268 Sqft Of Luxurious Living Space And Designer Finishes. With A Custom Kitchen And Bathrooms, Herringbone Style Flooring, S/S Appliances, Freshly Painted Walls, And An Open-Concept Layout, It Offers Both Luxury And Comfort. Split Bedrooms Layout. Primary Bedroom Has 1x5 Bath And 2 Walk-In Closets. Enjoy Breathtaking Open Couth East View. W/O Balcony From Living Room. The Spacious Den Can Be Used As A 3rd Bedroom. 9 Ft Ceilings. Lots Of Natural Light. 2 Parking Spots And Spacious Locker Located Next To Parking. Conveniently Located Steps Away From Yonge And Sheppard Subway Station, 401 Hwy, Schools, Grocery Stores, Restaurants, Shopping Malls, And The Library. Building Amenities Include Electrical Car Charger, Tennis Court, Garden, BBQ, Billiard, Executive Guest Suites, 4 Lane Bowling, Golf, Indoor Pool, Concierge, Recreation Room, Sauna, Exercise Room. Don't Miss Out On This Exclusive Opportunity!
- Additional media
- https://media.amazingphotovideo.com/sites/dwgaqkk/unbranded
- Property taxes
- $3,757.80 per year / $313.15 per month
- Condo fees
- $1,078.43
- Basement
- None
- Year build
- -
- Type
- Condo Apt
- Bedrooms
- 2 + 1
- Bathrooms
- 2
- Pet rules
- Restrict
- Parking spots
- 2.0 Total | 2.0 Garage
- Parking types
- Owned
- Floor
- -
- Balcony
- Open
- Pool
- -
- External material
- Concrete
- Roof type
- -
- Lot frontage
- -
- Lot depth
- -
- Heating
- Forced Air
- Fire place(s)
- N
- Locker
- Owned
- Building amenities
- Car Wash, Guest Suites, Gym, Indoor Pool, Sauna, Tennis Court
- Flat
- Living
- 15’12” x 15’12”
- Dining
- 15’12” x 15’12”
- Kitchen
- 11’12” x 7’12”
- Foyer
- 7’12” x 5’12”
- Prim Bdrm
- 10’12” x 13’12”
- 2nd Br
- 9’12” x 11’12”
- Den
- 9’12” x 8’12”
Listing Brokerage
- MLS® Listing
- C9053956
- Brokerage
- FOREST HILL REAL ESTATE INC.
Similar homes for sale
These homes have similar price range, details and proximity to 78 Harrison Garden









