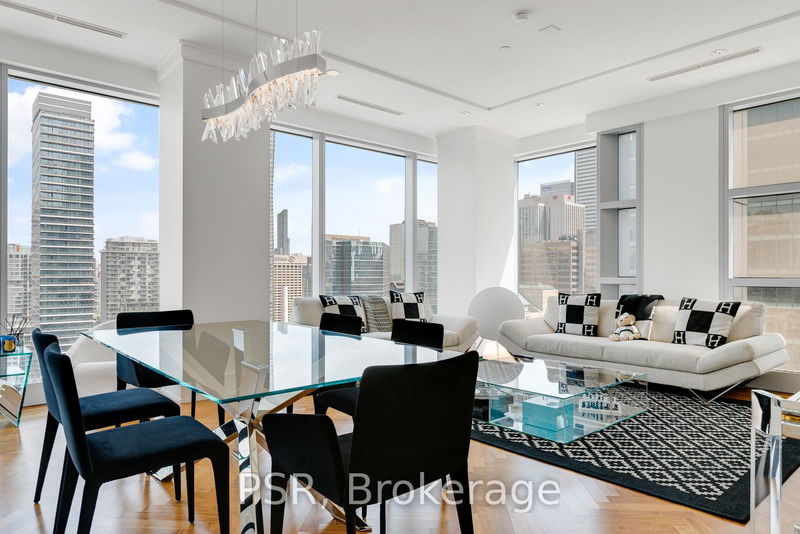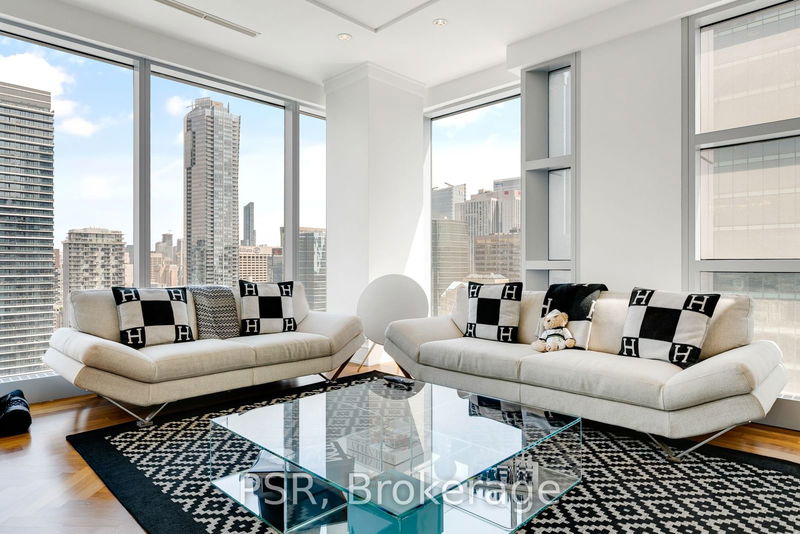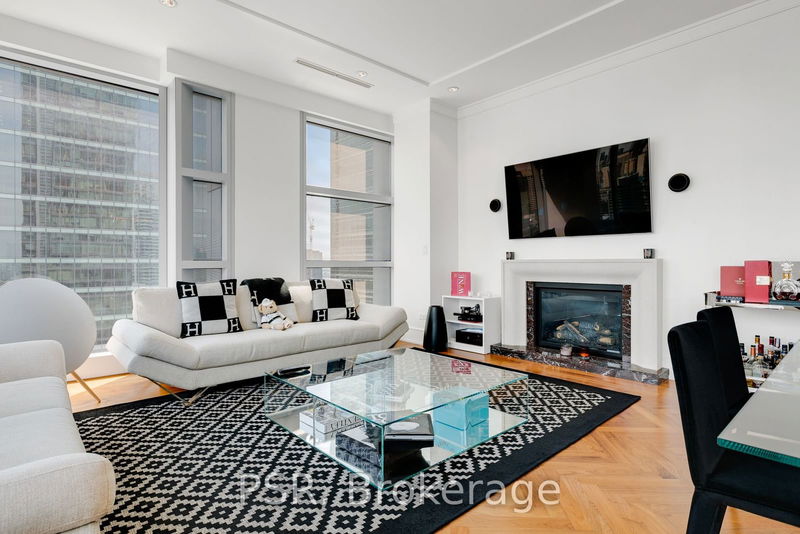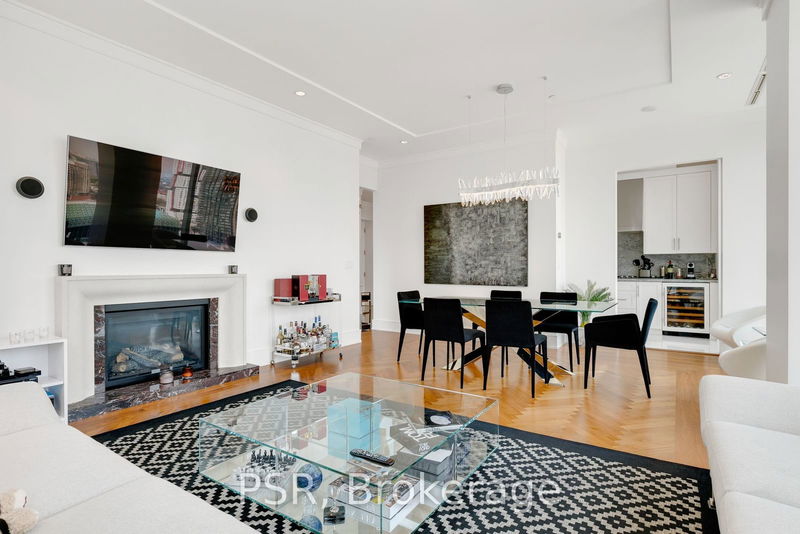2503 - 183 Wellington
Waterfront Communities C1 | Toronto
$2,990,000.00
Listed 2 months ago
- 2 bed
- 2 bath
- 1600-1799 sqft
- 1.0 parking
- Condo Apt
Instant Estimate
$2,784,403
-$205,597 compared to list price
Upper range
$3,189,182
Mid range
$2,784,403
Lower range
$2,379,625
Property history
- Aug 8, 2024
- 2 months ago
Terminated
Listed for $10,000.00 • about 1 month on market
- Now
- Listed on Jul 24, 2024
Listed for $2,990,000.00
75 days on market
- Dec 11, 2023
- 10 months ago
Leased
Listed for $10,000.00 • 4 months on market
- Dec 11, 2023
- 10 months ago
Terminated
Listed for $2,990,000.00 • 3 months on market
Location & area
Schools nearby
Home Details
- Description
- Welcome To The Ritz-Carlton Residences - Luxury Living At Its Finest! Impeccably Finished 2 Bedroom, 2 Bathroom Corner Suite Spanning Just Shy of 1,700 SF. Rarely Available, Private Elevator Opening Directly Into Suite Foyer. Open Concept, Split Floorplan, Soaring 10Ft Ceilings, Herringbone Hardwood & Marble Flooring Throughout. Chefs Kitchen Offers Upgraded Stone Countertops, Gas Cooktop, & Integrated Sub-Zero/Wolf Appliances + Wine Fridge. Sweeping, Unobstructed City Views. Primary Bedroom Retreat Boasts Custom Walk-In Closet & Spa-Like 5Pc. Ensuite. Enjoy Access To 5 Star Hotel Amenities: Spa, Pool, Fitness Centre, 24Hr Residential Concierge & Valet, 21st & 22nd Floor Sky Lobby/Lounge w/ Residences Private Terrace, BBQ's & Outdoor Kitchen.
- Additional media
- -
- Property taxes
- $8,694.80 per year / $724.57 per month
- Condo fees
- $2,549.18
- Basement
- None
- Year build
- -
- Type
- Condo Apt
- Bedrooms
- 2
- Bathrooms
- 2
- Pet rules
- Restrict
- Parking spots
- 1.0 Total | 1.0 Garage
- Parking types
- Owned
- Floor
- -
- Balcony
- None
- Pool
- -
- External material
- Concrete
- Roof type
- -
- Lot frontage
- -
- Lot depth
- -
- Heating
- Forced Air
- Fire place(s)
- Y
- Locker
- Owned
- Building amenities
- Concierge, Gym, Indoor Pool, Party/Meeting Room, Rooftop Deck/Garden, Visitor Parking
- Main
- Foyer
- 0’0” x 0’0”
- Living
- 23’3” x 16’7”
- Dining
- 23’3” x 16’7”
- Kitchen
- 15’6” x 7’9”
- Prim Bdrm
- 12’12” x 10’12”
- 2nd Br
- 13’6” x 9’9”
- Utility
- 23’3” x 4’9”
Listing Brokerage
- MLS® Listing
- C9053044
- Brokerage
- PSR
Similar homes for sale
These homes have similar price range, details and proximity to 183 Wellington









