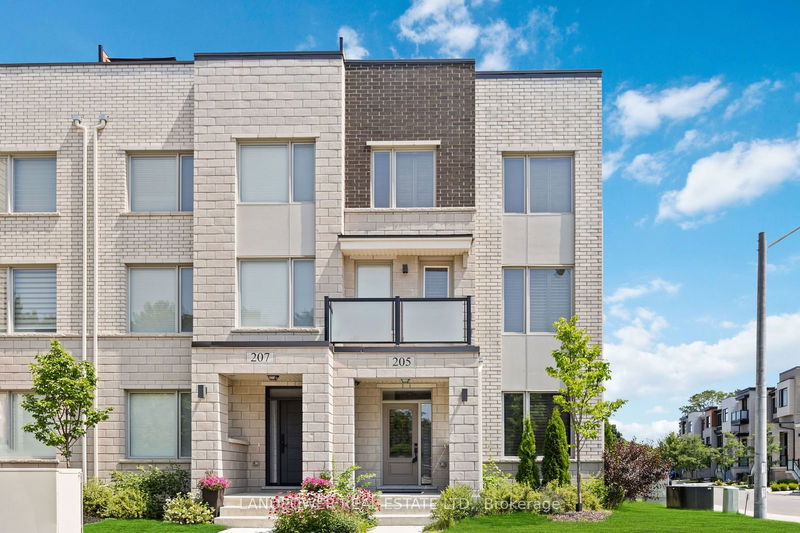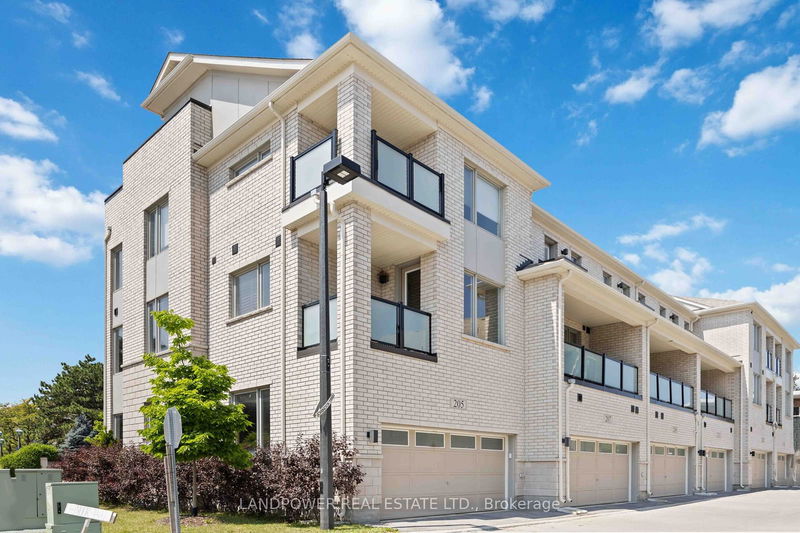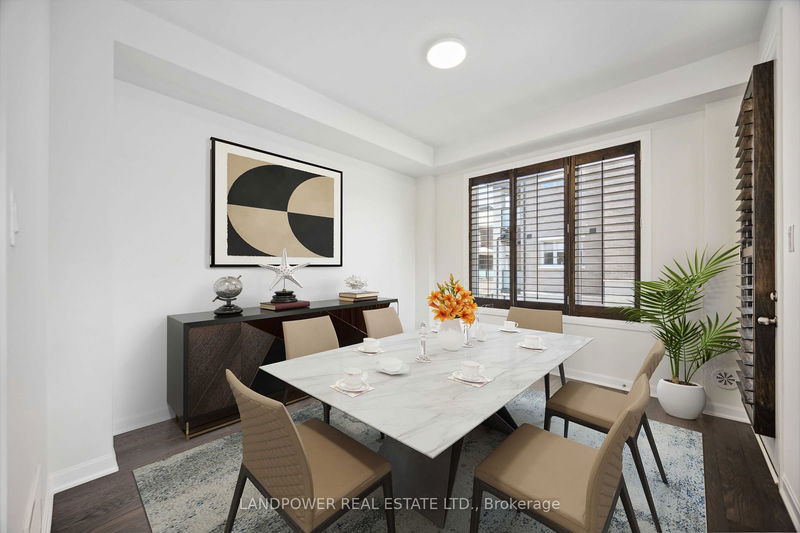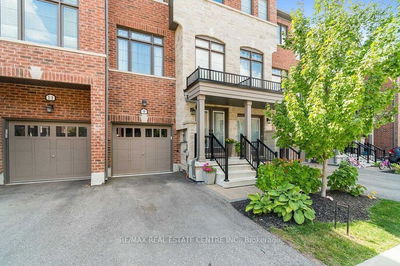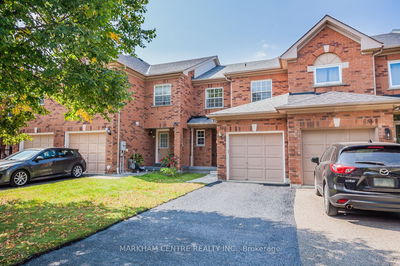205 The Donway East
Banbury-Don Mills | Toronto
$1,625,000.00
Listed 3 months ago
- 3 bed
- 3 bath
- 2000-2500 sqft
- 2.0 parking
- Att/Row/Twnhouse
Instant Estimate
$1,648,207
+$23,207 compared to list price
Upper range
$1,779,299
Mid range
$1,648,207
Lower range
$1,517,116
Property history
- Now
- Listed on Jul 25, 2024
Listed for $1,625,000.00
76 days on market
Location & area
Schools nearby
Home Details
- Description
- Rarely offered 3-yr new modern corner unit luxury townhome in the highly sought after Banbury-Don Mills neighbourhood! Open concept living with tons of natural light situated on a premium extra wide (58.5') lot, making the property feel like a detached or semi-detached. Over 2100+ sqft of interior space including 2 spacious living/family rooms perfect for entertaining. Over 300 sqft of additional outdoor space including 3 separate balconies and a large private rooftop terrace with gas line for bbq. 9ft high ceilings on both 1st & 2nd floors. Oversized 2 car garage. $$$ spent on upgrades including light fixtures, custom blinds, California shutters, spa-like bathrooms, oak stairs with iron pickets, chef's kitchen with Caesarstone quartz countertops & large centre island. Close to top public & private schools, Shops at Don Mills, Eataly, Cineplex, Fairview Mall, parks (Sunnybrook Park, Edwards Garden), transit (Don Mills/York Mills/Lawrence Station, Oriole GO & future Eglinton Lrt) & highways (Dvp/401/404). You don't want to miss this spectacular gem!
- Additional media
- https://tours.snaphouss.com/205thedonwayeasttorontoon
- Property taxes
- $7,496.23 per year / $624.69 per month
- Basement
- Full
- Basement
- Unfinished
- Year build
- 0-5
- Type
- Att/Row/Twnhouse
- Bedrooms
- 3
- Bathrooms
- 3
- Parking spots
- 2.0 Total | 2.0 Garage
- Floor
- -
- Balcony
- -
- Pool
- None
- External material
- Brick
- Roof type
- -
- Lot frontage
- -
- Lot depth
- -
- Heating
- Forced Air
- Fire place(s)
- N
- 2nd
- Living
- 20’6” x 12’8”
- Dining
- 20’6” x 12’8”
- Kitchen
- 12’8” x 7’10”
- Breakfast
- 11’12” x 10’12”
- Ground
- Family
- 9’12” x 8’12”
- 3rd
- Prim Bdrm
- 13’12” x 10’12”
- 2nd Br
- 9’12” x 9’6”
- 3rd Br
- 9’12” x 8’12”
- Upper
- Other
- 18’11” x 13’2”
- Bsmt
- Utility
- 0’0” x 0’0”
Listing Brokerage
- MLS® Listing
- C9054538
- Brokerage
- LANDPOWER REAL ESTATE LTD.
Similar homes for sale
These homes have similar price range, details and proximity to 205 The Donway East
