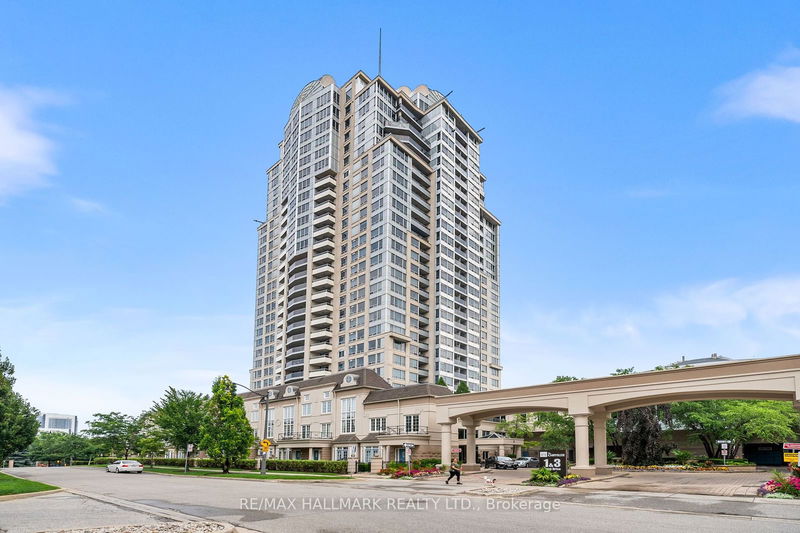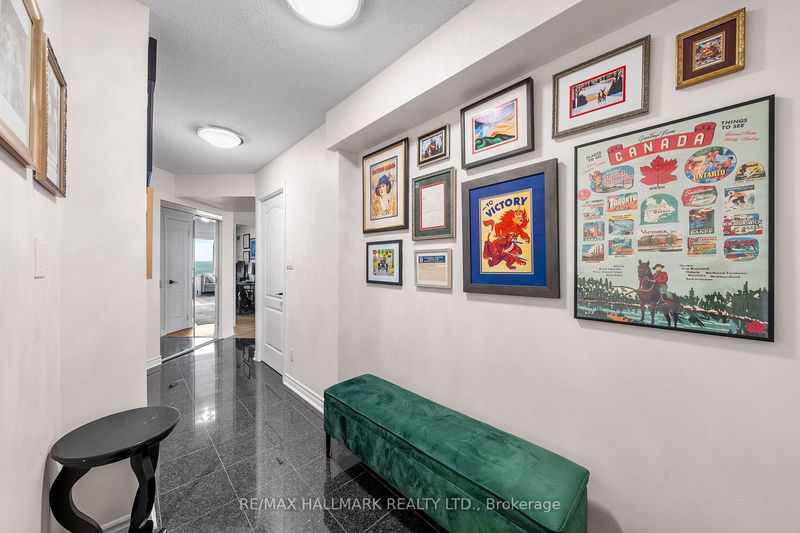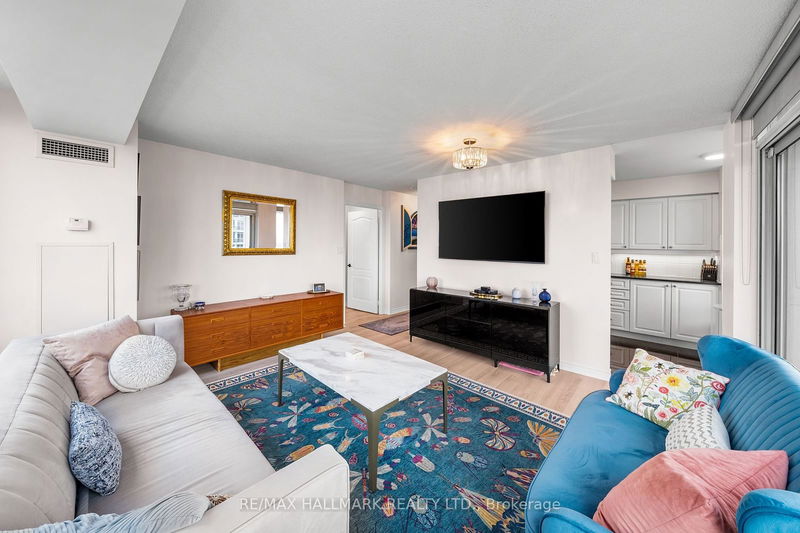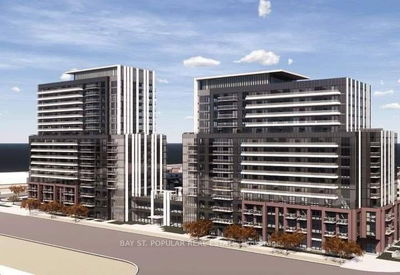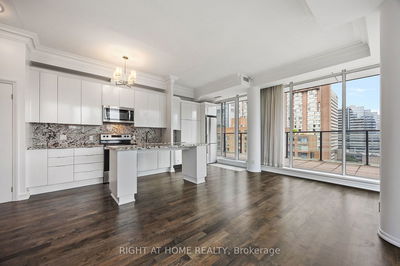2301 - 3 Rean
Bayview Village | Toronto
$749,000.00
Listed 2 months ago
- 2 bed
- 2 bath
- 900-999 sqft
- 2.0 parking
- Condo Apt
Instant Estimate
$754,686
+$5,686 compared to list price
Upper range
$814,819
Mid range
$754,686
Lower range
$694,553
Property history
- Now
- Listed on Jul 25, 2024
Listed for $749,000.00
74 days on market
Location & area
Schools nearby
Home Details
- Description
- Beautifully and thoughtfully updated, you won't want to miss unit 2301 at 3 Rean Dr, a 940 sqft corner suite with 2 tandem parking spaces and an oversized locker! You'll be awe-struck by the panoramic North and West views from every room. Find updated light laminate wood floors, large windows filling the spaces with natural light, a modern kitchen and baths, and a sizeable living space. The open-concept living and dining room boasts wrap-around windows and offers a great entertaining area for fun nights with friends & family. The separate kitchen offers an eat-in breakfast nook, granite counters, tile backsplash, under cabinet lighting, and full-sized stainless steel appliances! Both bedrooms are well-appointed and include generous closets with organizers. Enjoy summer drinks and evening sunsets from the large balcony (182 sqft) with two walk-outs. The owned tandem parking (#576 in garage) and exclusive use private room locker offers convenience and storage. Unit fan coil update to be completed by fall 2024 (**$7,800 value**) and smart thermostat to be installed! Located at Bayview and Sheppard, take advantage of the limitless conveniences of being just steps from Bayview Village, TTC/ subway, schools, parks, tennis club, trails, and just minutes to the 401, DVP and 404.
- Additional media
- https://my.matterport.com/show/?m=N99hWPA1USM
- Property taxes
- $2,946.99 per year / $245.58 per month
- Condo fees
- $900.76
- Basement
- None
- Year build
- -
- Type
- Condo Apt
- Bedrooms
- 2
- Bathrooms
- 2
- Pet rules
- Restrict
- Parking spots
- 2.0 Total | 2.0 Garage
- Parking types
- Owned
- Floor
- -
- Balcony
- Open
- Pool
- -
- External material
- Concrete
- Roof type
- -
- Lot frontage
- -
- Lot depth
- -
- Heating
- Forced Air
- Fire place(s)
- N
- Locker
- Exclusive
- Building amenities
- Games Room, Gym, Indoor Pool, Party/Meeting Room, Rooftop Deck/Garden, Visitor Parking
- Flat
- Foyer
- 19’2” x 5’3”
- Living
- 14’8” x 13’9”
- Dining
- 14’8” x 13’9”
- Kitchen
- 13’11” x 7’10”
- Prim Bdrm
- 15’3” x 9’10”
- Bathroom
- 9’10” x 5’1”
- 2nd Br
- 14’2” x 8’2”
- Bathroom
- 8’1” x 4’10”
Listing Brokerage
- MLS® Listing
- C9055696
- Brokerage
- RE/MAX HALLMARK REALTY LTD.
Similar homes for sale
These homes have similar price range, details and proximity to 3 Rean
