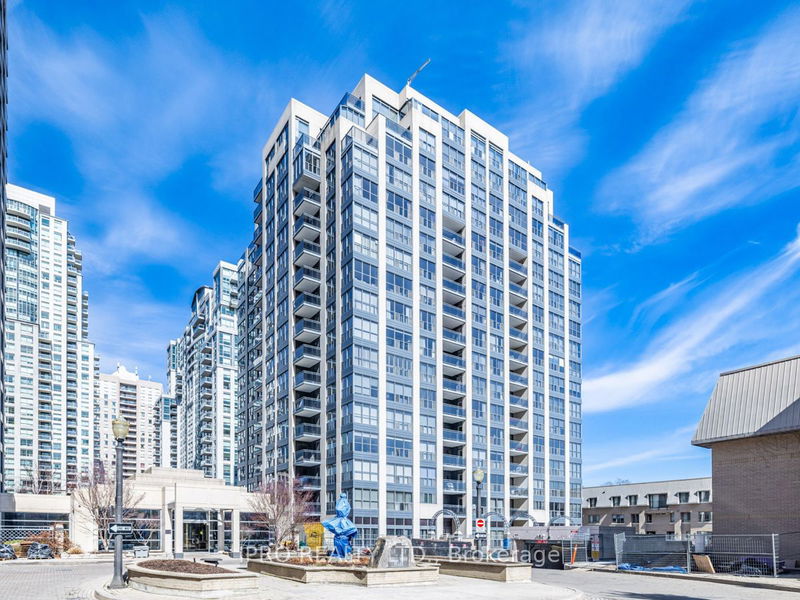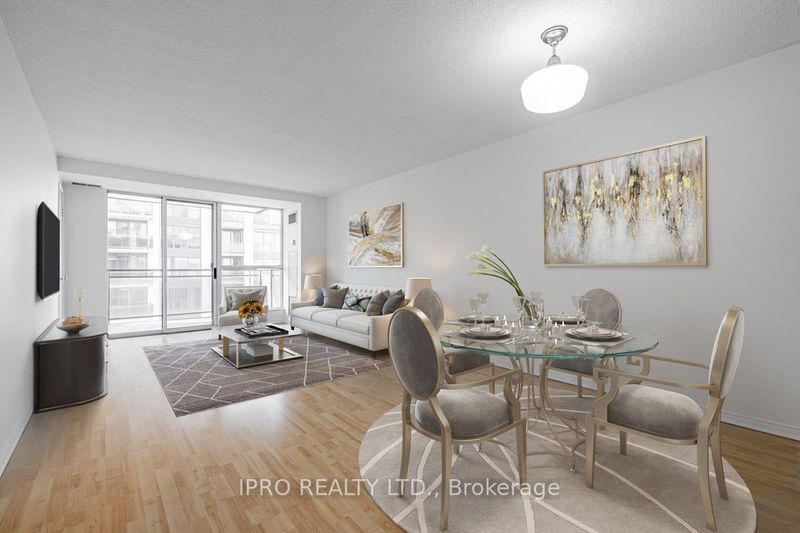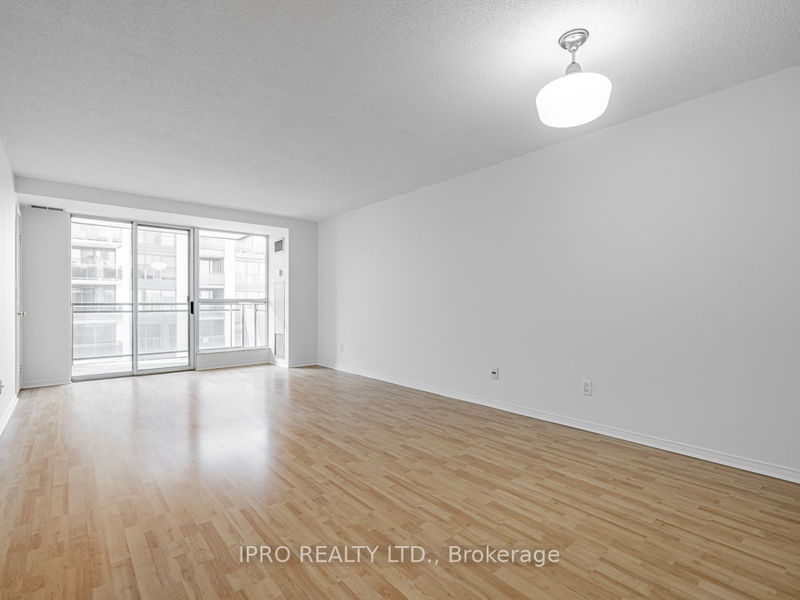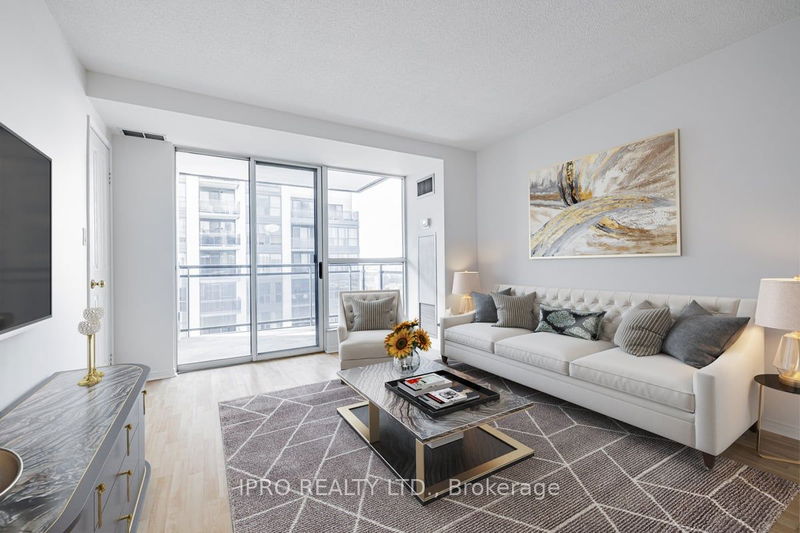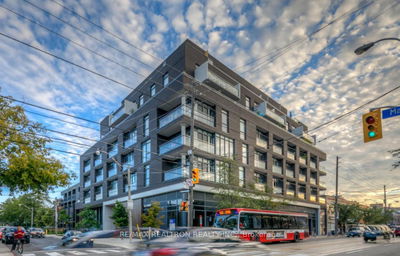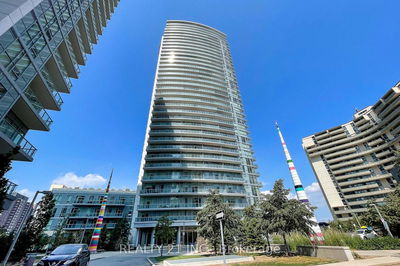PH09 - 28 Hollywood
Willowdale East | Toronto
$699,900.00
Listed 3 months ago
- 1 bed
- 1 bath
- 900-999 sqft
- 1.0 parking
- Condo Apt
Instant Estimate
$689,229
-$10,671 compared to list price
Upper range
$736,272
Mid range
$689,229
Lower range
$642,187
Property history
- Now
- Listed on Jul 26, 2024
Listed for $699,900.00
75 days on market
- Mar 19, 2024
- 7 months ago
Terminated
Listed for $749,000.00 • 3 months on market
Location & area
Schools nearby
Home Details
- Description
- Hooray for Hollywood - Plaza that is! Prestigious bldg in the Heart of North York. Penthouse Level, Extra Large One Bedroom plus Den suite. 945 sq/ft of Living Space plus 64 sq/ft Balcony. This Spacious Unit is Larger than many of the two plus ones in the area. Roomy Primary Bedroom has a large walk in closet with pass through to a sun filled Den with floor to ceiling windows and balcony access. Den is big enough to be used as a true 2nd Bedroom! Open concept living and dining area, walk out to balcony. Good sized kitchen with plenty of storage, breakfast bar and pantry area in the attached laundry room. Bathroom features a whirlpool soaker tub and separate shower. Oversized Parking Space. Upscale Neighbourhood at Yonge & Sheppard, walking distance to Subway, Shops, Groceries, Restaurants, Entertainment, Parks. Short Drive to 401. Top Schools (Earl Haig/ McKee PS/ Claude Watson, Cardinal Carter) Generously Sized Rooms, Immaculately Maintained, Freshly Painted just Move in and Enjoy!
- Additional media
- http://www.houssmax.ca/vtournb/h3477158
- Property taxes
- $2,768.17 per year / $230.68 per month
- Condo fees
- $1,023.14
- Basement
- None
- Year build
- 16-30
- Type
- Condo Apt
- Bedrooms
- 1 + 1
- Bathrooms
- 1
- Pet rules
- Restrict
- Parking spots
- 1.0 Total | 1.0 Garage
- Parking types
- Owned
- Floor
- -
- Balcony
- Open
- Pool
- -
- External material
- Concrete
- Roof type
- -
- Lot frontage
- -
- Lot depth
- -
- Heating
- Forced Air
- Fire place(s)
- N
- Locker
- Owned
- Building amenities
- Concierge, Exercise Room, Games Room, Guest Suites, Indoor Pool, Party/Meeting Room
- Flat
- Living
- 22’8” x 11’9”
- Dining
- 22’8” x 11’9”
- Kitchen
- 10’4” x 8’1”
- Prim Bdrm
- 15’5” x 10’2”
- Den
- 9’3” x 10’9”
- Bathroom
- 11’3” x 5’5”
- Laundry
- 2’12” x 8’1”
Listing Brokerage
- MLS® Listing
- C9056734
- Brokerage
- IPRO REALTY LTD.
Similar homes for sale
These homes have similar price range, details and proximity to 28 Hollywood
