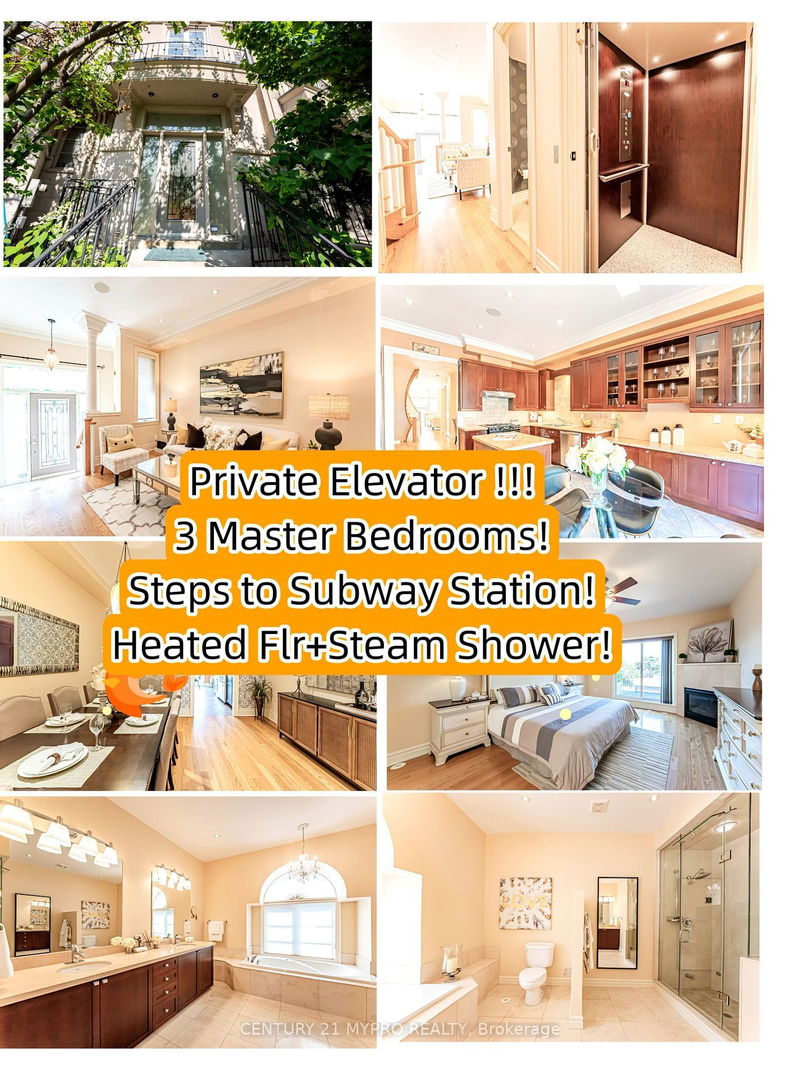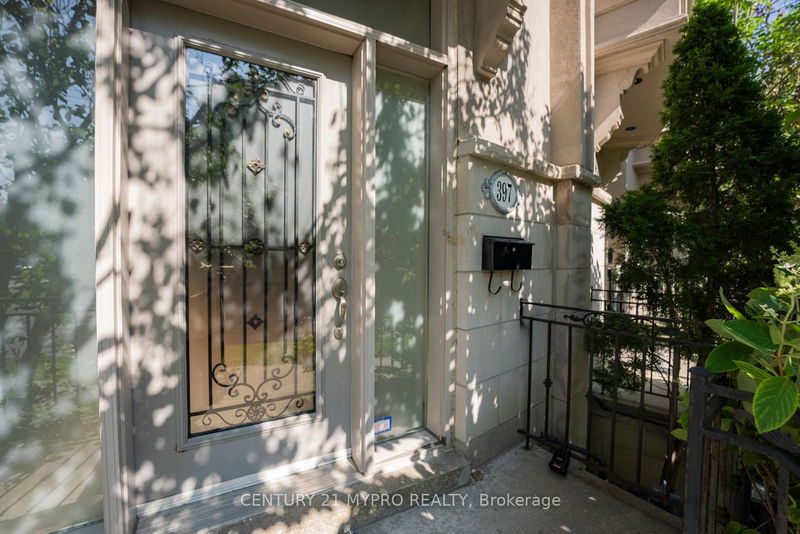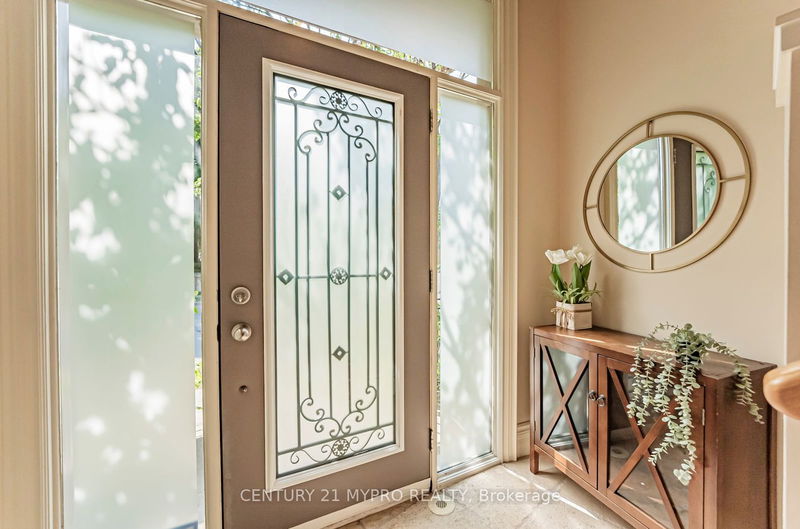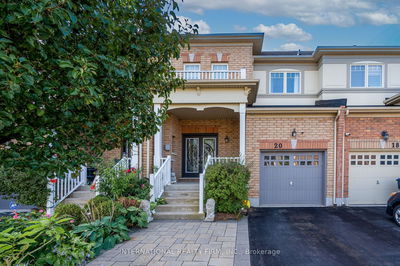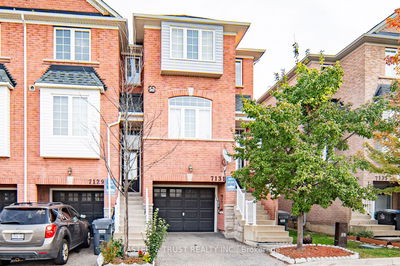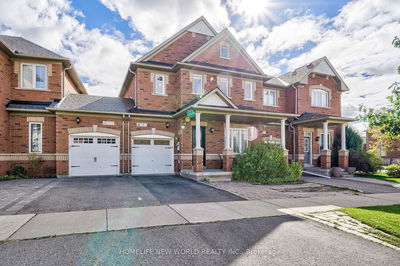397 Dudley
Willowdale East | Toronto
$1,649,000.00
Listed 2 months ago
- 3 bed
- 4 bath
- 2500-3000 sqft
- 2.0 parking
- Att/Row/Twnhouse
Instant Estimate
$1,703,733
+$54,733 compared to list price
Upper range
$1,901,430
Mid range
$1,703,733
Lower range
$1,506,036
Property history
- Jul 26, 2024
- 2 months ago
Price Change
Listed for $1,649,000.00 • about 2 months on market
Location & area
Schools nearby
Home Details
- Description
- Stunning Luxury Freehold Townhome W/Elevator in prestigious Willowdale East with unparalleled craftsmanship and top-tier finishes. Total 2824 sf of luxury living features 3 Generous PRIMARY Bedrooms Each includes its own ensuite, and total 3+1 walk-in closets! A Private ELEVATOR as a perk serving all floors, Soaring approximately 10 FT CEILINGS(main flr), gorgeous LIMESTONE Flooring(foyer and powder rm),B/I surround sound, gorgeous designer chandeliers & pot lights, elegant crown moldings&baseboard moldings, and solid oak flooring, built-in library shelves.The huge chef-inspired kitchen features stone countertops and backsplash, a center island, plenty of high-end cabinets and VacPan. The breakfast area opens to a sundeck with a gas line for BBQs, ideal for relaxation and entertainment. The lavish master retreat offers skylight, gas fireplace, sitting area, and his-and-hers walk-in closets, w/o to an oversized sundeck with unobstructed city views, providing a luxurious retreat.The spa-like 6-pieces ensuite boasts HEATED FLOORS, bathtub and a STEAM shower. Pride of ownership is evident in every detail of this rare find, which uniquely combines the feel of a detached house with the benefits of a townhome. Experience tranquil living in the sought-after neighborhood of Willowdale East surrounded by top-rated schools like Earl Haig and Hollywood PS and multimillion-dollar homes, and Steps to the Finch subway station and Yonge St.
- Additional media
- https://www.youtube.com/watch?v=BkATmLiGqNg
- Property taxes
- $7,431.85 per year / $619.32 per month
- Basement
- Fin W/O
- Year build
- -
- Type
- Att/Row/Twnhouse
- Bedrooms
- 3
- Bathrooms
- 4
- Parking spots
- 2.0 Total | 1.0 Garage
- Floor
- -
- Balcony
- -
- Pool
- None
- External material
- Stucco/Plaster
- Roof type
- -
- Lot frontage
- -
- Lot depth
- -
- Heating
- Forced Air
- Fire place(s)
- Y
- Main
- Foyer
- 7’5” x 6’9”
- Living
- 14’5” x 12’12”
- Dining
- 14’2” x 12’12”
- Kitchen
- 15’11” x 12’11”
- Breakfast
- 15’11” x 12’11”
- 2nd
- Prim Bdrm
- 17’4” x 12’12”
- Prim Bdrm
- 17’1” x 12’12”
- 3rd
- Prim Bdrm
- 19’7” x 12’12”
- Bsmt
- Family
- 13’0” x 12’10”
Listing Brokerage
- MLS® Listing
- C9094551
- Brokerage
- CENTURY 21 MYPRO REALTY
Similar homes for sale
These homes have similar price range, details and proximity to 397 Dudley
