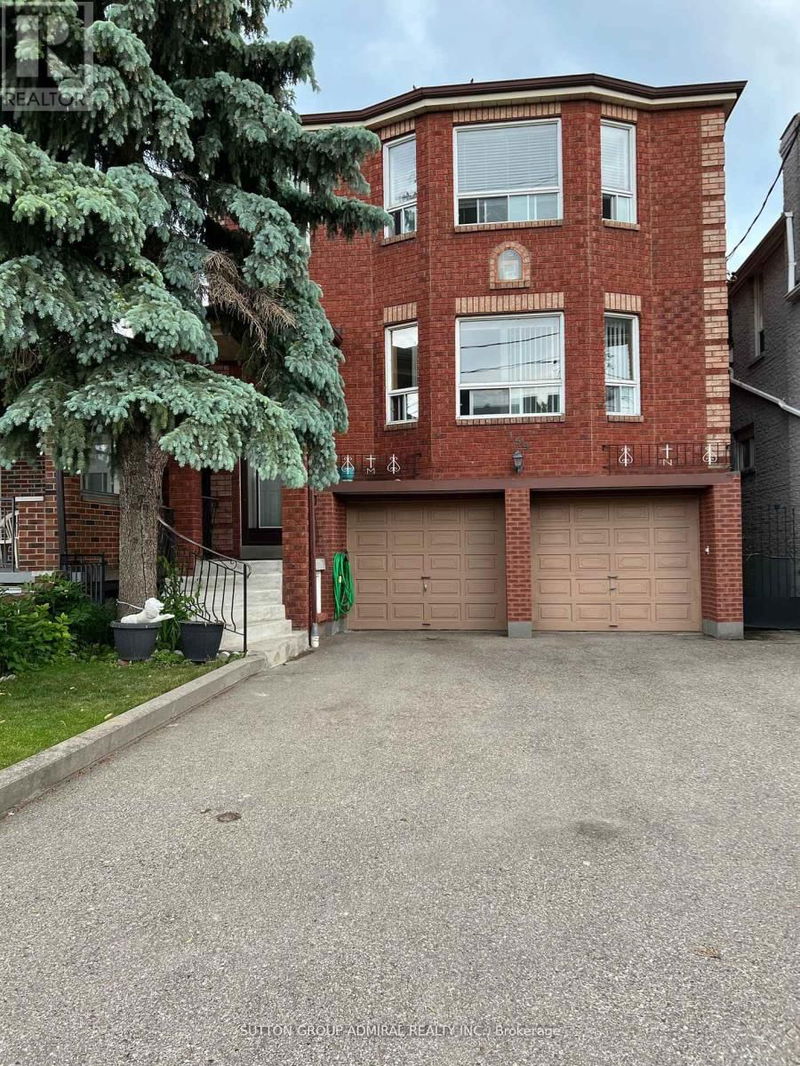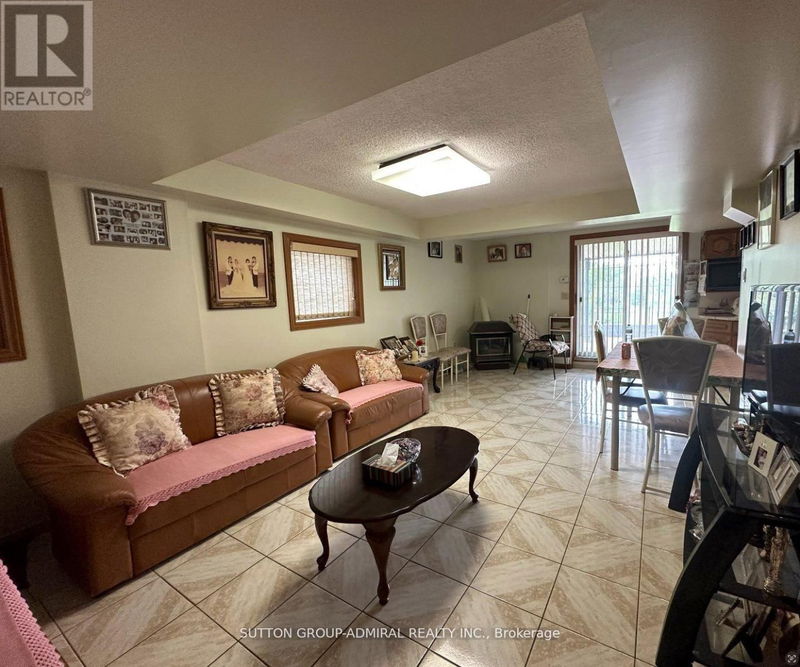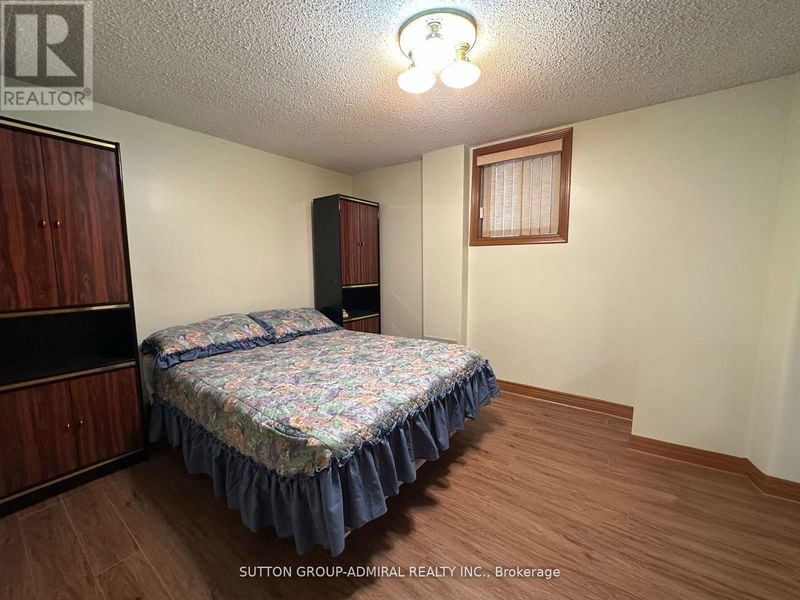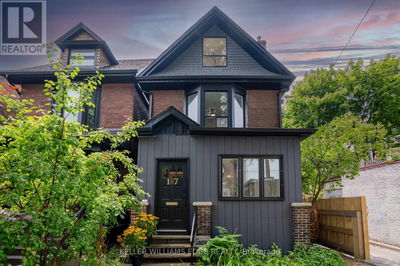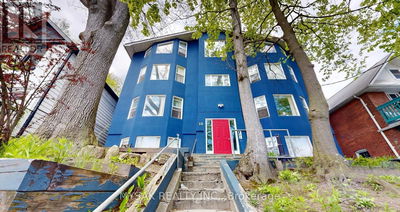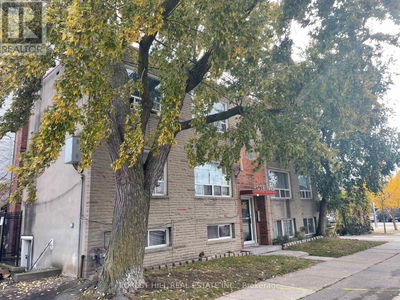159 Earlsdale
Oakwood Village | Toronto (Oakwood Village)
$2,248,888.00
Listed 3 months ago
- 7 bed
- 5 bath
- - sqft
- 6 parking
- Multi-family
Property history
- Now
- Listed on Jul 26, 2024
Listed for $2,248,888.00
75 days on market
Location & area
Schools nearby
Home Details
- Description
- A Must See, First Time Offered Custom Built Large 3 Storey In The Hart Of The Oakwood Village. Spacious Second Floor Apt (1,700 sf) 3 Bed 2 Bath, W/In Laundry, loft Home Office With Skylight, Walk-Out Roof Top Deck (12' X 14') Great South View Of The City. The First Floor 1500 sf) 3 Bedroom 2 Bath W/In Laundry R, And A Generous Work From Home Office Space. Ground Boast A (700 sf) One Bedroom, Family Room, Kitchen And Dining Walk Out To Covered Patio, Built In Spacious Double Car Garage Private Drive Parking For 6 Cars. Deep South Facing Back Yard Overlooking Rawlinson Public School With A Convenient Day Care Centre. Close To Transit, Shopping, Corso Italia, St. Clair Village. **** EXTRAS **** Built yesterday For Today's Housing Needs: 3 Separate Units, Approx. 3,900 sf Service By Two Stairwell "ALL ABOVE GROUND" Perfect For Extended Family, Let Someone Else Pay yor Mortgage! Great Investment. (id:39198)
- Additional media
- -
- Property taxes
- $7,695.46 per year / $641.29 per month
- Basement
- Partial
- Year build
- -
- Type
- Multi-family
- Bedrooms
- 7
- Bathrooms
- 5
- Parking spots
- 6 Total
- Floor
- Laminate, Parquet, Ceramic
- Balcony
- -
- Pool
- -
- External material
- Brick
- Roof type
- -
- Lot frontage
- -
- Lot depth
- -
- Heating
- Forced air, Natural gas
- Fire place(s)
- -
- Main level
- Living room
- 16’12” x 12’0”
- Dining room
- 17’1” x 10’6”
- Kitchen
- 9’10” x 9’2”
- Primary Bedroom
- 12’10” x 12’6”
- Bedroom 2
- 9’11” x 9’11”
- Bedroom 3
- 9’11” x 9’11”
- Office
- 11’2” x 9’10”
- Ground level
- Kitchen
- 11’10” x 10’6”
- Family room
- 11’10” x 11’10”
- Second level
- Living room
- 16’12” x 11’12”
- Primary Bedroom
- 12’10” x 12’6”
- Third level
- Loft
- 11’6” x 10’10”
Listing Brokerage
- MLS® Listing
- C9152147
- Brokerage
- SUTTON GROUP-ADMIRAL REALTY INC.
Similar homes for sale
These homes have similar price range, details and proximity to 159 Earlsdale
