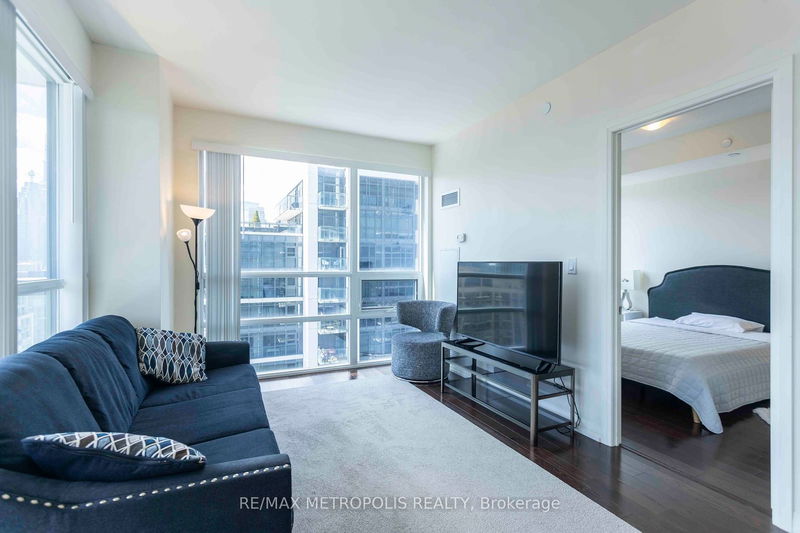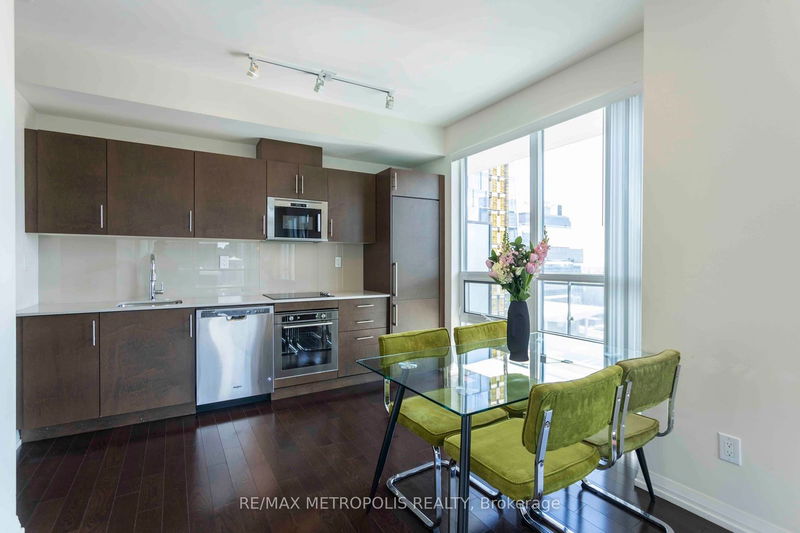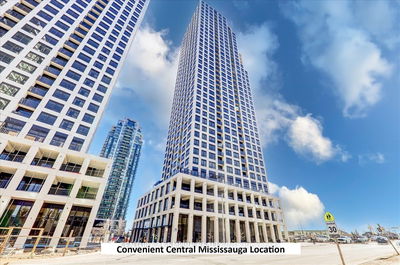2115 - 460 Adelaide
Moss Park | Toronto
$675,000.00
Listed 2 months ago
- 1 bed
- 1 bath
- 600-699 sqft
- 0.0 parking
- Condo Apt
Instant Estimate
$611,356
-$63,644 compared to list price
Upper range
$649,494
Mid range
$611,356
Lower range
$573,219
Property history
- Jul 29, 2024
- 2 months ago
Price Change
Listed for $675,000.00 • 11 days on market
- Apr 18, 2024
- 6 months ago
Terminated
Listed for $698,000.00 • 3 months on market
Location & area
Schools nearby
Home Details
- Description
- (Open House every Sat/Sun 2-4pm by appointment). Welcome to this stunning 1+den unit nestled in the heart of Toronto in Axiom Condos by Greenpark Homes. Located on the 21st floor, this suite offers breathtaking unobstructed south views & tons of natural sunlight. Step out onto the expansive 125 sqft balcony & enjoy the panoramic Toronto scenery. Inside, the modern kitchen boasts stainless steel appliances, complemented by a stylish backsplash. The large living & dining areas welcome relaxation & entertainment. Spacious bedroom features two sizable closets & an ensuite bath for ultimate privacy & convenience. An open-concept den, also accessing the ensuite bath, offers versatility for a home office or guest accommodation. Additional highlights include 9ft ceilings, ample closet space, ensuite laundry, engineered hardwood flooring throughout, the floor-to-ceiling windows & the seamless flow of an open-concept layout with a total of 662 sqft of living space. 1 locker is included.
- Additional media
- https://youtube.com/shorts/dcO3j014Zvk
- Property taxes
- $2,545.16 per year / $212.10 per month
- Condo fees
- $497.73
- Basement
- None
- Year build
- -
- Type
- Condo Apt
- Bedrooms
- 1 + 1
- Bathrooms
- 1
- Pet rules
- Restrict
- Parking spots
- 0.0 Total
- Parking types
- None
- Floor
- -
- Balcony
- Open
- Pool
- -
- External material
- Brick
- Roof type
- -
- Lot frontage
- -
- Lot depth
- -
- Heating
- Forced Air
- Fire place(s)
- N
- Locker
- Owned
- Building amenities
- Concierge, Exercise Room, Gym, Party/Meeting Room, Rooftop Deck/Garden
- Flat
- Kitchen
- 24’7” x 10’6”
- Dining
- 24’7” x 10’6”
- Living
- 24’7” x 10’6”
- Prim Bdrm
- 10’12” x 10’0”
- Den
- 8’10” x 8’4”
Listing Brokerage
- MLS® Listing
- C9230804
- Brokerage
- RE/MAX METROPOLIS REALTY
Similar homes for sale
These homes have similar price range, details and proximity to 460 Adelaide









