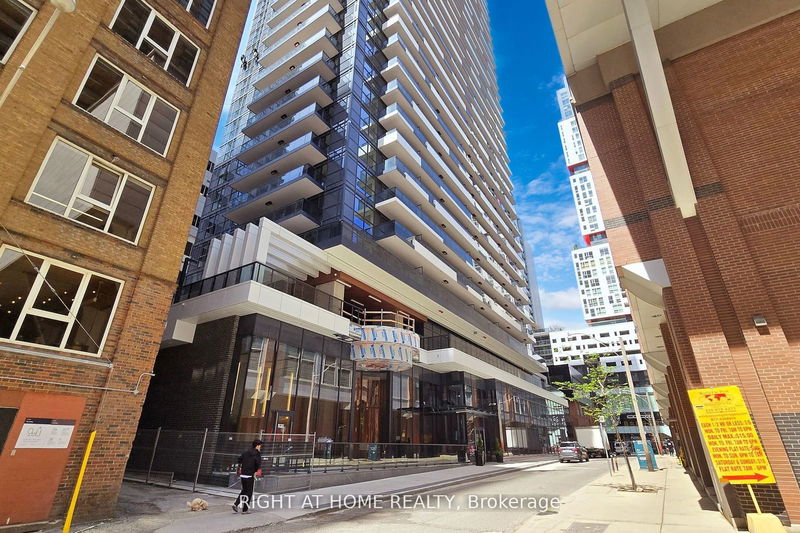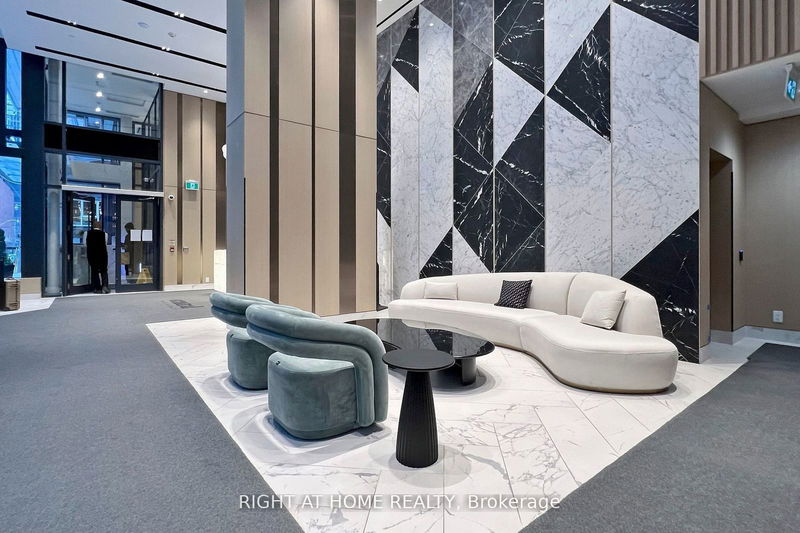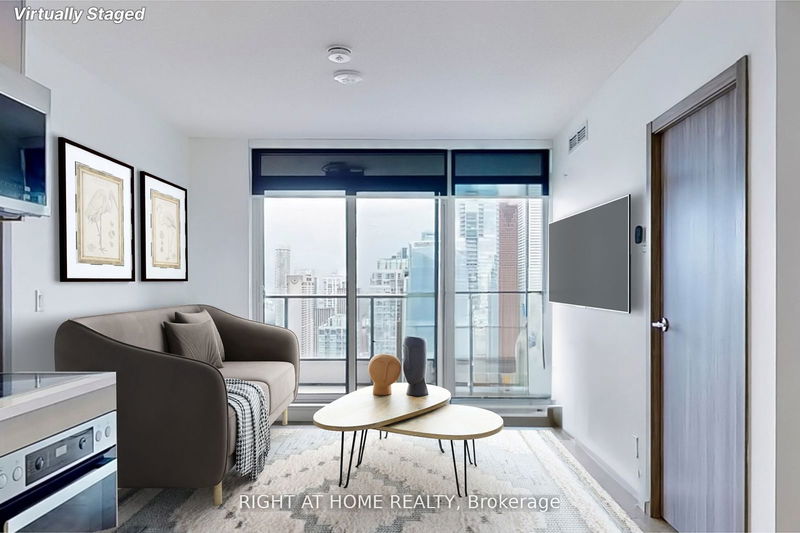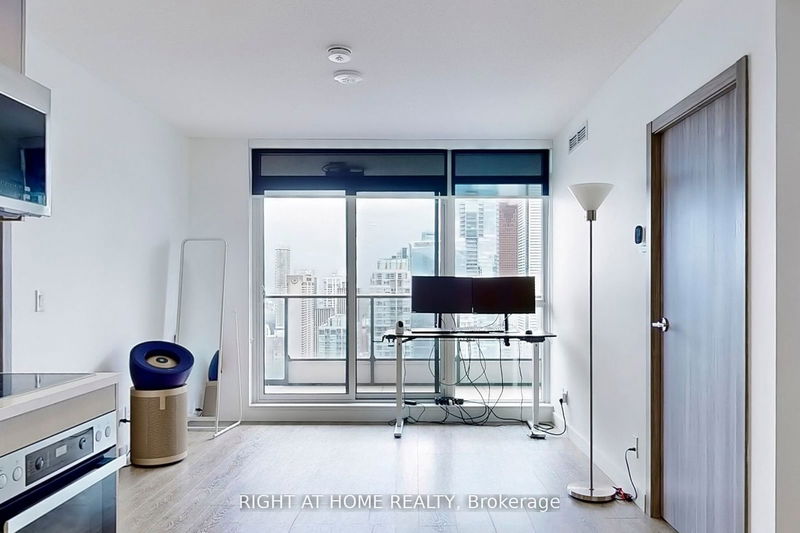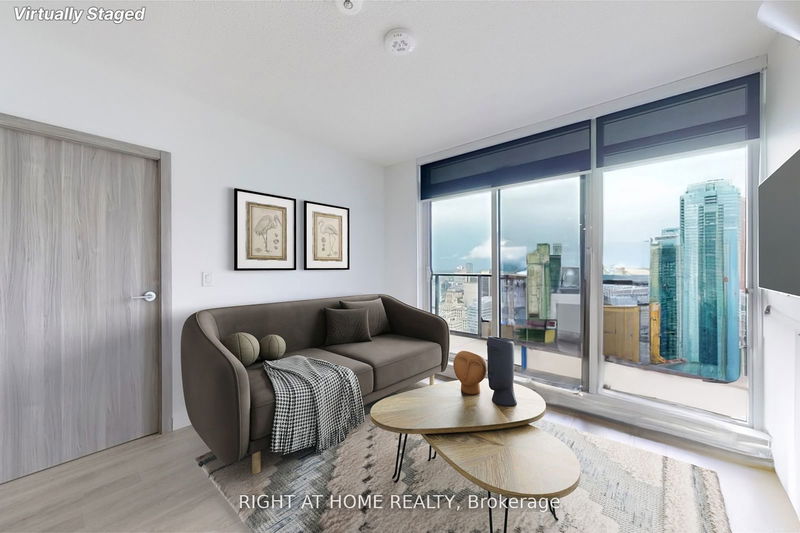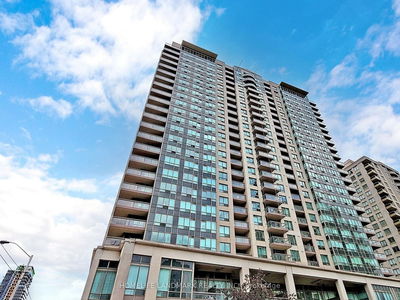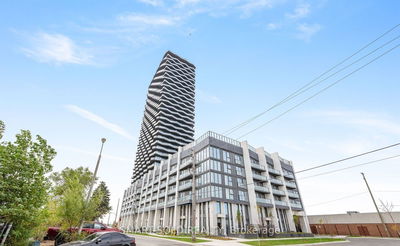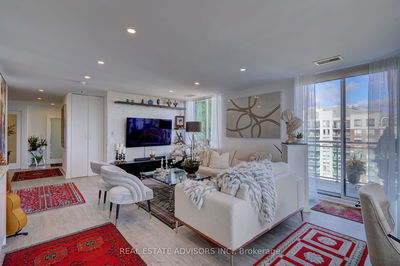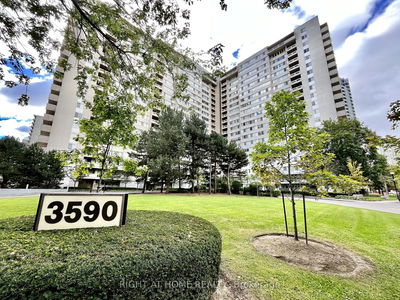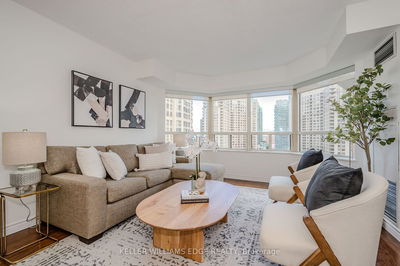4802 - 38 Widmer
Waterfront Communities C1 | Toronto
$1,020,000.00
Listed 2 months ago
- 2 bed
- 2 bath
- 700-799 sqft
- 1.0 parking
- Condo Apt
Instant Estimate
$991,799
-$28,201 compared to list price
Upper range
$1,081,291
Mid range
$991,799
Lower range
$902,307
Property history
- Now
- Listed on Jul 30, 2024
Listed for $1,020,000.00
74 days on market
- Jun 12, 2024
- 4 months ago
Terminated
Listed for $1,065,000.00 • about 2 months on market
Location & area
Schools nearby
Home Details
- Description
- Client Remks:Welcome To 38 Widmer - One Of The Newest and Most Modern Condos In The City! Located In The Heart Of Torontos Entertainment District, This Large and Bright 2 Bedroom, 2 Bathroom 745 Sqft Unit With A 167 Sqft Heated Balcony Will Have You Loving Downtown Life! Situated On The 48th Floor With No Building Obstructions, This Well Designed Unit Is Constantly Filled With Natural Sunlight & High Enough To Drown Out The Busy Street Noise. Escape From The Hustle & Bustle And Relax At Home With High-End Miele Appliances, Generously Sized Bedrooms & Walk-In Closets, A Smart Thermostat, Ensuite Laundry and Two Luxury Four-Piece Bathrooms With Kohler Plumbing Fixtures. Extra Bonus - Rarely Offered EV Parking Owned Parking Spot Included! Keep Or Sell For A Good Amount. Excellent Value! Make Sure To View The Extra Links For More Pictures And Building Information. Experience Downtown Living At Its Best And Most Modern, And Book A Showing At 38 Widmer 4802!
- Additional media
- https://www.winsold.com/tour/350869
- Property taxes
- $0.00 per year / $0.00 per month
- Condo fees
- $598.54
- Basement
- None
- Year build
- New
- Type
- Condo Apt
- Bedrooms
- 2
- Bathrooms
- 2
- Pet rules
- Restrict
- Parking spots
- 1.0 Total | 1.0 Garage
- Parking types
- Owned
- Floor
- -
- Balcony
- Open
- Pool
- -
- External material
- Concrete
- Roof type
- -
- Lot frontage
- -
- Lot depth
- -
- Heating
- Forced Air
- Fire place(s)
- N
- Locker
- None
- Building amenities
- Bus Ctr (Wifi Bldg), Concierge, Gym, Outdoor Pool, Party/Meeting Room, Visitor Parking
- Flat
- Living
- 10’10” x 7’5”
- Dining
- 7’5” x 4’5”
- Kitchen
- 8’8” x 9’5”
- Prim Bdrm
- 10’10” x 11’3”
- 2nd Br
- 10’3” x 9’1”
- Bathroom
- 4’10” x 7’5”
- Bathroom
- 4’11” x 6’7”
Listing Brokerage
- MLS® Listing
- C9232549
- Brokerage
- RIGHT AT HOME REALTY
Similar homes for sale
These homes have similar price range, details and proximity to 38 Widmer
