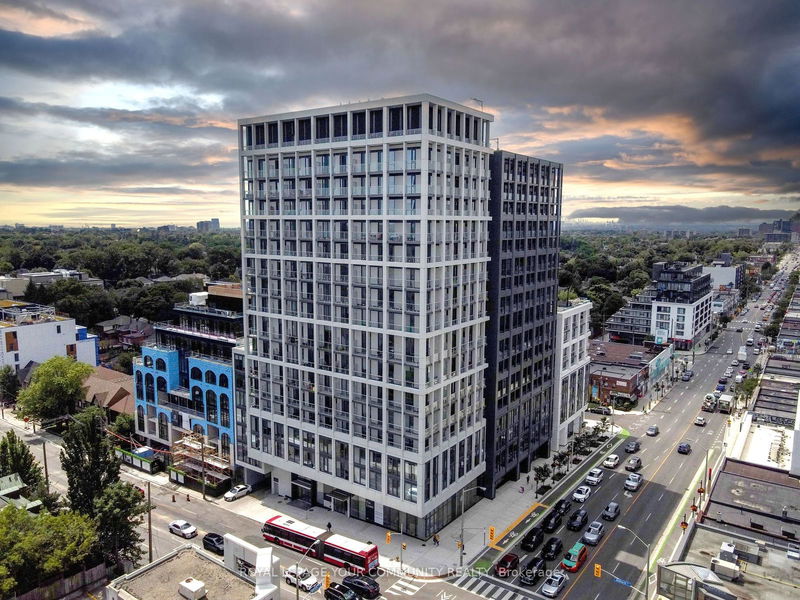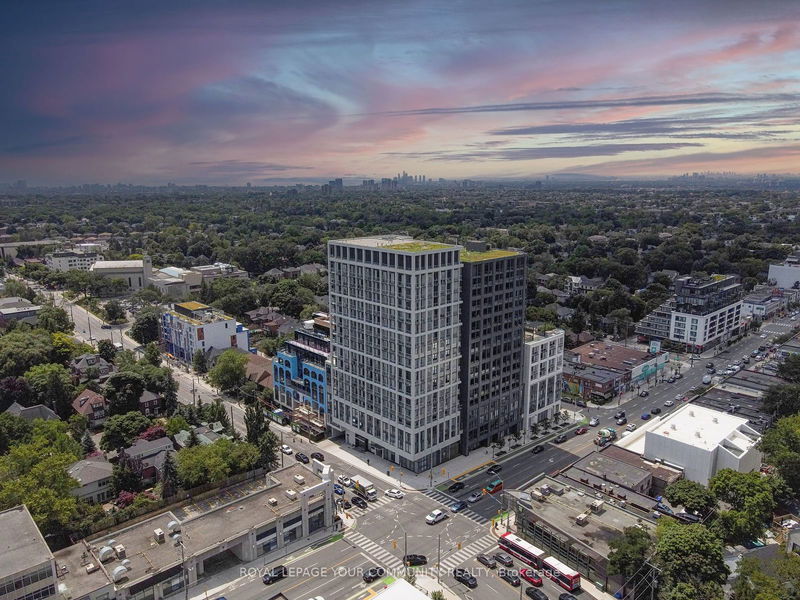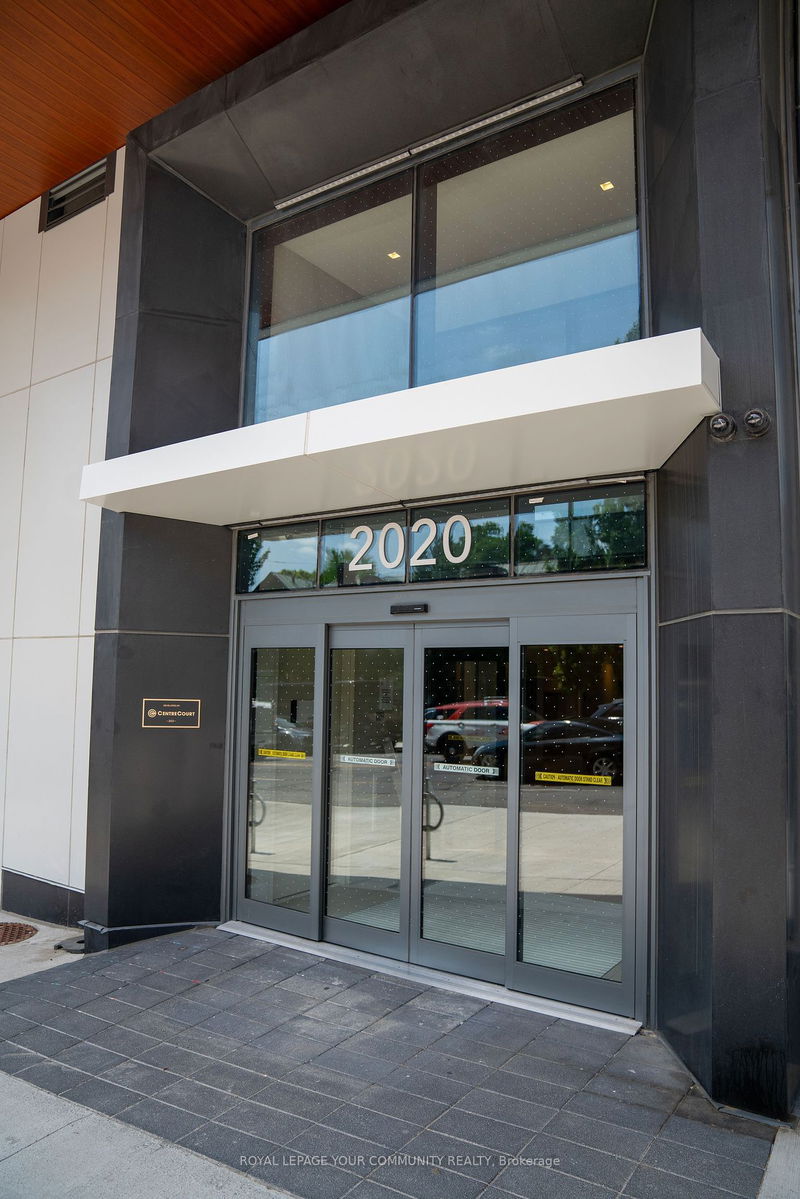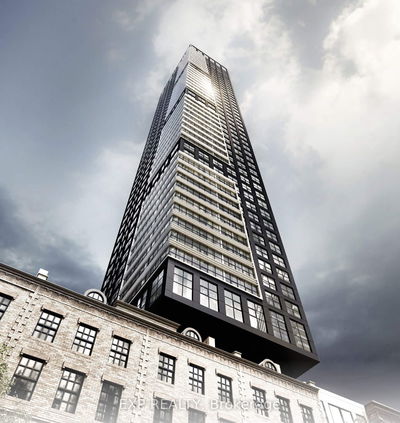Ph06 - 2020 Bathurst
Humewood-Cedarvale | Toronto
$1,285,000.00
Listed 2 months ago
- 3 bed
- 2 bath
- 800-899 sqft
- 1.0 parking
- Condo Apt
Instant Estimate
$1,160,974
-$124,027 compared to list price
Upper range
$1,283,680
Mid range
$1,160,974
Lower range
$1,038,267
Property history
- Now
- Listed on Jul 30, 2024
Listed for $1,285,000.00
71 days on market
Location & area
Schools nearby
Home Details
- Description
- Experience the pinnacle of urban living with direct access to the new Eglinton Crosstown LRT Subway Line, rapidly connecting you to any corner of the city without the need to drive. Embrace a green lifestyle with ease! This brand new, contemporary 3-bedroom, 2-full bathroom corner residence offers both luxury and convenience, making it the perfect place to enjoy life and raise a family. You will appreciate the breathtaking, unobstructed views of the city, providing a stunning backdrop to your daily life. Enjoy the benefits of direct access to the new Eglinton Crosstown LRT Subway Line,ensuring quick and easy travel across the city. A brand new, contemporary design that combines style with functionality. Three bedrooms and two full bathrooms provide ample space for comfortable living. Unobstructed city views that will take your breath away. Easy access to shopping, grocery stores, restaurants, Allen Rd, and Hwy 401. Must see cosmetic upgrades.
- Additional media
- -
- Property taxes
- $4,867.72 per year / $405.64 per month
- Condo fees
- $720.00
- Basement
- None
- Year build
- New
- Type
- Condo Apt
- Bedrooms
- 3
- Bathrooms
- 2
- Pet rules
- N
- Parking spots
- 1.0 Total | 1.0 Garage
- Parking types
- Owned
- Floor
- -
- Balcony
- Open
- Pool
- -
- External material
- Concrete
- Roof type
- -
- Lot frontage
- -
- Lot depth
- -
- Heating
- Heat Pump
- Fire place(s)
- N
- Locker
- Owned
- Building amenities
- -
- Flat
- Living
- 16’1” x 28’1”
- Dining
- 16’1” x 14’12”
- Kitchen
- 16’1” x 14’12”
- Prim Bdrm
- 11’11” x 9’9”
- 2nd Br
- 11’7” x 8’3”
- 3rd Br
- 11’6” x 8’0”
- Study
- 3’10” x 3’10”
- Bathroom
- 10’1” x 3’3”
- Bathroom
- 9’9” x 4’10”
Listing Brokerage
- MLS® Listing
- C9232682
- Brokerage
- ROYAL LEPAGE YOUR COMMUNITY REALTY
Similar homes for sale
These homes have similar price range, details and proximity to 2020 Bathurst









