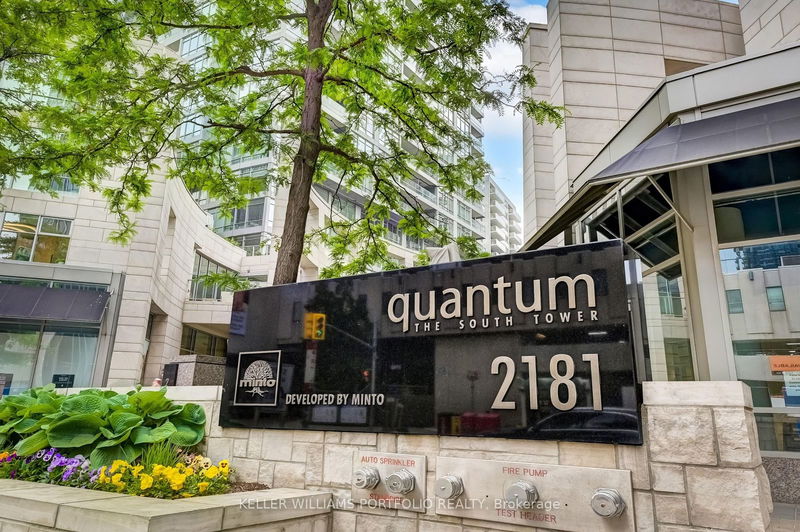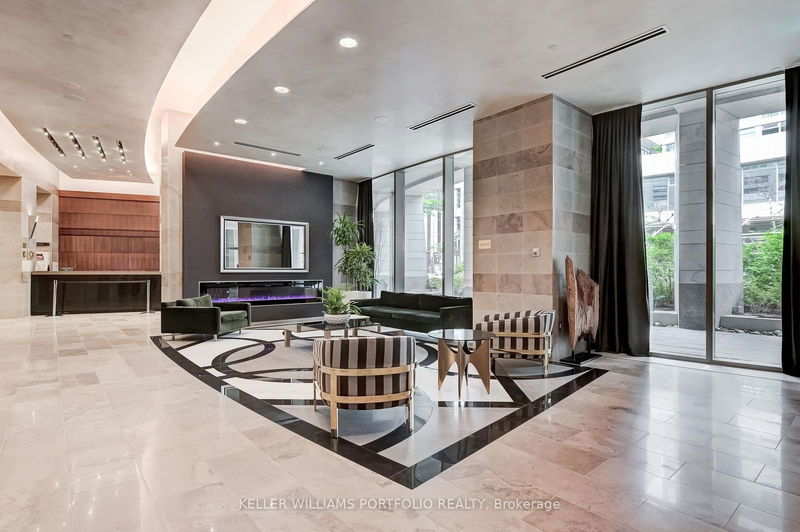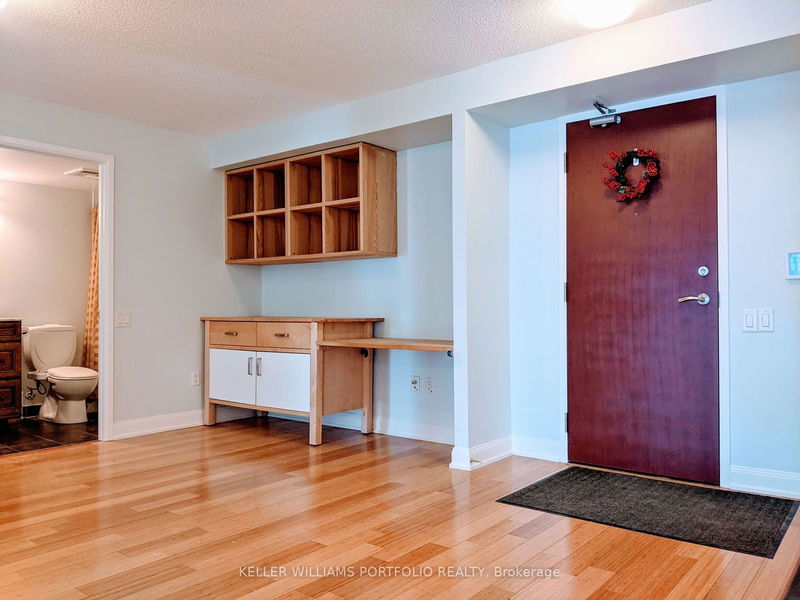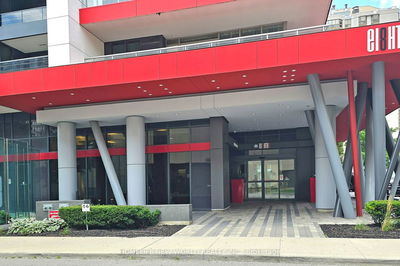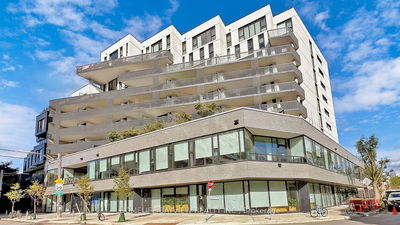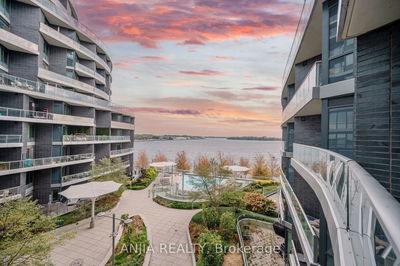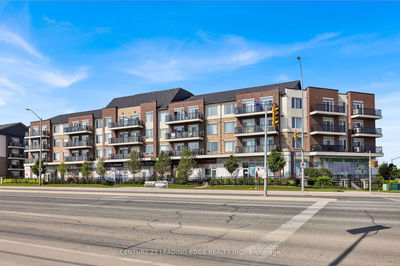709 - 2181 Yonge
Mount Pleasant West | Toronto
$850,000.00
Listed 2 months ago
- 2 bed
- 2 bath
- 900-999 sqft
- 1.0 parking
- Condo Apt
Instant Estimate
$865,558
+$15,558 compared to list price
Upper range
$921,575
Mid range
$865,558
Lower range
$809,541
Property history
- Now
- Listed on Jul 30, 2024
Listed for $850,000.00
70 days on market
- May 17, 2024
- 5 months ago
Terminated
Listed for $889,000.00 • 2 months on market
- Mar 15, 2024
- 7 months ago
Terminated
Listed for $880,000.00 • 2 months on market
Location & area
Schools nearby
Home Details
- Description
- Discover the allure of urban living in this captivating 2 bedroom, 2 bath + Den 977 sq ft suite + 40 sq ft balcony = 1017 sqft total nestled in the heart of Midtown. Boasting a spacious floor plan and charming touches throughout, this meticulously maintained residence offers a seamless blend of comfort and sophistication. Step inside to find a den complete with a built-in desk, ideal for work or study, while freshly painted walls and removable California Shutters welcome natural light to illuminate every corner. The kitchen features elegant granite countertops, perfect for culinary enthusiasts. Situated in an exceptionally appointed building with convenience at your doorstep with direct access to the Eglinton Subway entrance, connecting you effortlessly to the vibrant pulse of the city. From banking to dining, shopping, medical facilities, theaters, and entertainment venues, all amenities are within easy reach. Don't miss the opportunity to make this urban retreat your own.
- Additional media
- -
- Property taxes
- $4,144.82 per year / $345.40 per month
- Condo fees
- $829.28
- Basement
- None
- Year build
- 16-30
- Type
- Condo Apt
- Bedrooms
- 2 + 1
- Bathrooms
- 2
- Pet rules
- Restrict
- Parking spots
- 1.0 Total | 1.0 Garage
- Parking types
- Owned
- Floor
- -
- Balcony
- Open
- Pool
- -
- External material
- Brick
- Roof type
- -
- Lot frontage
- -
- Lot depth
- -
- Heating
- Forced Air
- Fire place(s)
- N
- Locker
- None
- Building amenities
- Bbqs Allowed, Concierge, Guest Suites, Gym, Indoor Pool, Media Room
- Flat
- Br
- 12’0” x 10’0”
- 2nd Br
- 10’12” x 8’2”
- Kitchen
- 8’0” x 7’0”
- Living
- 10’0” x 19’7”
- Den
- 6’12” x 7’10”
Listing Brokerage
- MLS® Listing
- C9232836
- Brokerage
- KELLER WILLIAMS PORTFOLIO REALTY
Similar homes for sale
These homes have similar price range, details and proximity to 2181 Yonge
