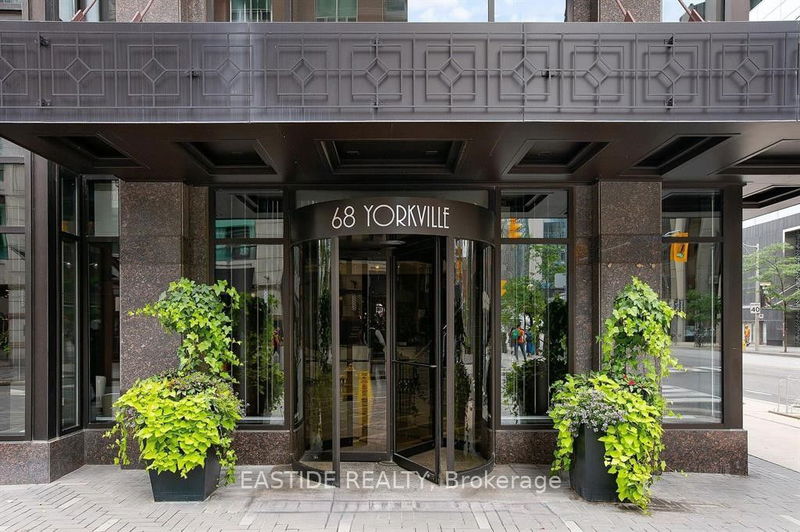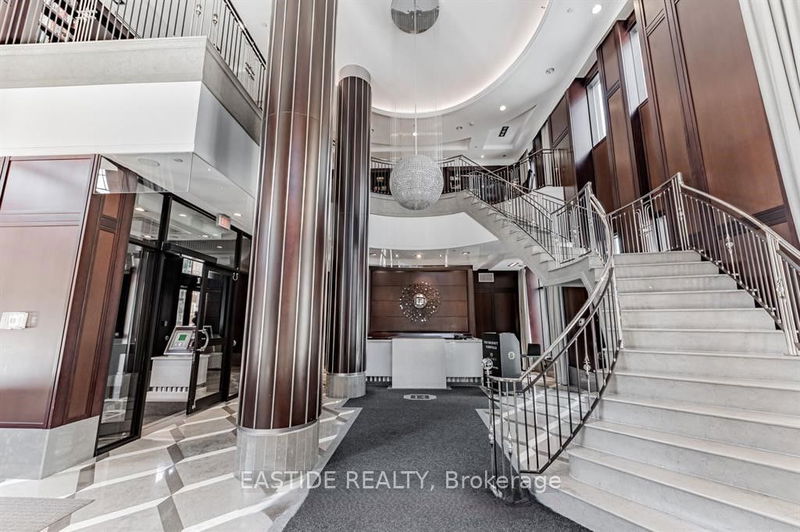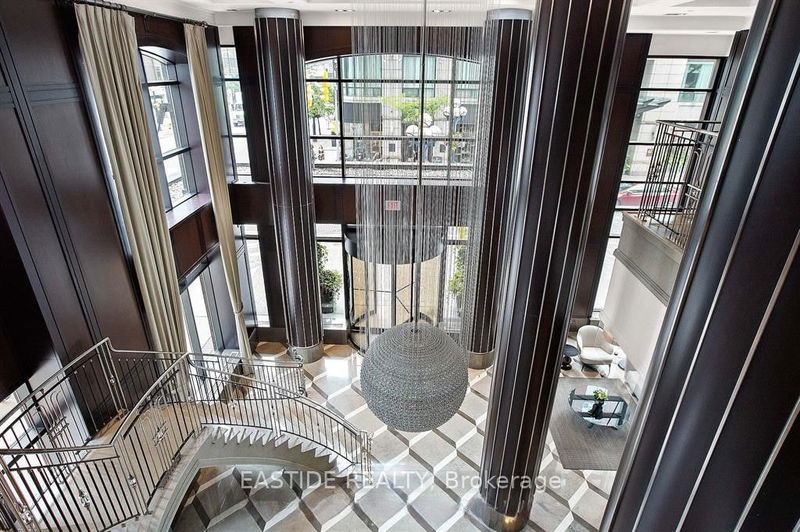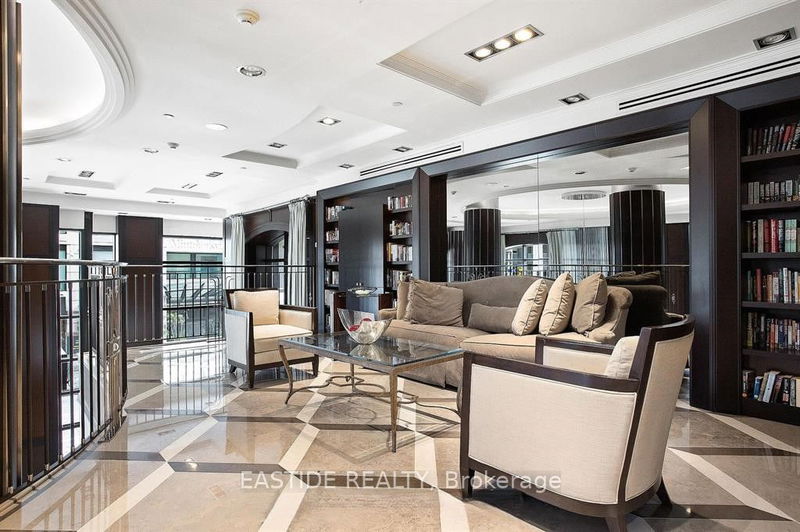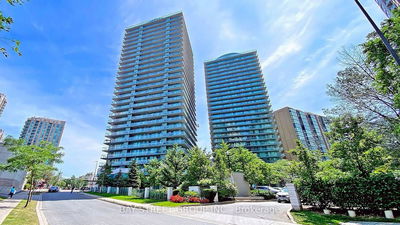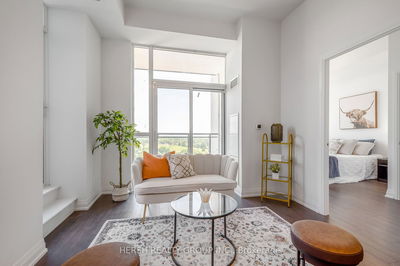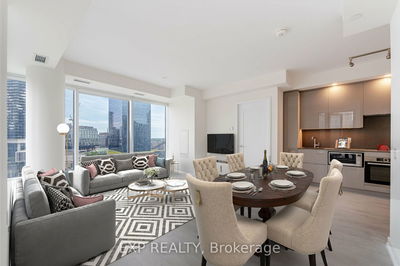303 - 68 Yorkville
Annex | Toronto
$1,680,000.00
Listed 2 months ago
- 2 bed
- 2 bath
- 1000-1199 sqft
- 1.0 parking
- Condo Apt
Instant Estimate
$1,603,612
-$76,388 compared to list price
Upper range
$1,827,671
Mid range
$1,603,612
Lower range
$1,379,553
Property history
- Now
- Listed on Jul 31, 2024
Listed for $1,680,000.00
70 days on market
Location & area
Schools nearby
Home Details
- Description
- Welcome Home To "The Regency" - A Modern Art Deco Landmark In Glamorous Yorkville. Open Concept Living & Dining And Modern Designer Kitchen Boasts Subzero & Miele Appliances, Oversized Stone Countertop. Gracious Primary Bedroom Retreat Offers 5PC Ensuite.1 Parking & 1 Large Private Locker Room. 5-Star Hotel Style Service, 24 Hr Concierge, State Of The Art Fitness Center, Party/Meeting Rooms, Valet Parking, Ample Visitor Parking. Furniture on every hallway. Steps To Toronto's Finest Restaurants, Museums & Gourmet Grocery Stores. Conveniently Located Near 2 Subway Lines, U of T, Shops all at Your Doorstep.
- Additional media
- -
- Property taxes
- $6,208.71 per year / $517.39 per month
- Condo fees
- $1,274.30
- Basement
- None
- Year build
- -
- Type
- Condo Apt
- Bedrooms
- 2
- Bathrooms
- 2
- Pet rules
- Restrict
- Parking spots
- 1.0 Total | 1.0 Garage
- Parking types
- Owned
- Floor
- -
- Balcony
- None
- Pool
- -
- External material
- Concrete
- Roof type
- -
- Lot frontage
- -
- Lot depth
- -
- Heating
- Forced Air
- Fire place(s)
- N
- Locker
- Owned
- Building amenities
- Concierge, Exercise Room, Media Room, Party/Meeting Room, Visitor Parking
- Main
- Living
- 18’4” x 10’6”
- Dining
- 18’4” x 10’6”
- Kitchen
- 10’6” x 9’4”
- Prim Bdrm
- 13’11” x 11’4”
- 2nd Br
- 12’12” x 8’6”
- Bathroom
- 7’10” x 4’12”
- Bathroom
- 4’7” x 3’12”
Listing Brokerage
- MLS® Listing
- C9232916
- Brokerage
- EASTIDE REALTY
Similar homes for sale
These homes have similar price range, details and proximity to 68 Yorkville
