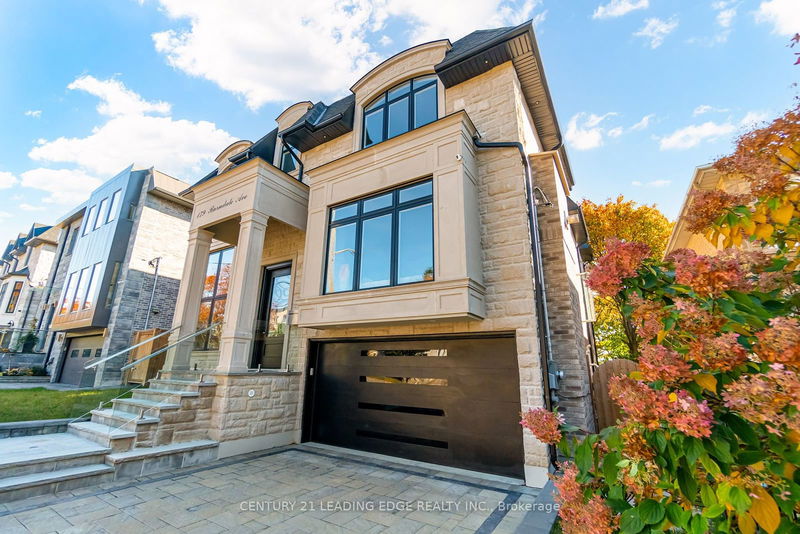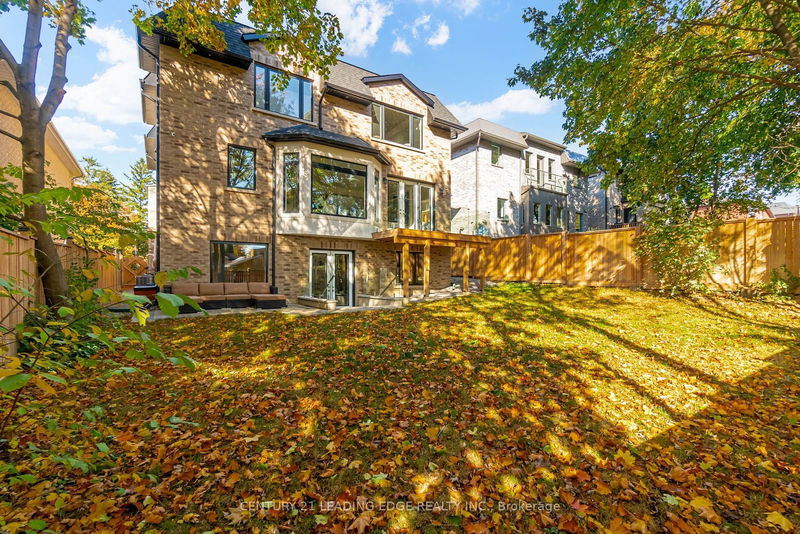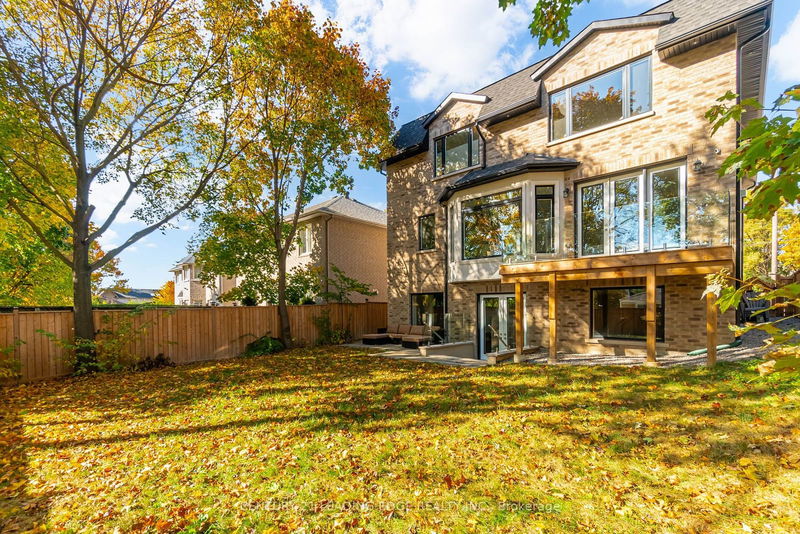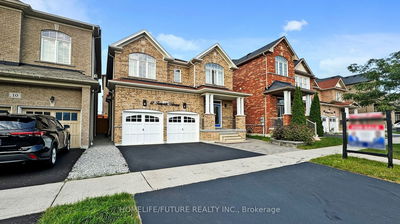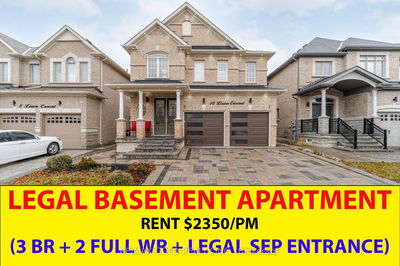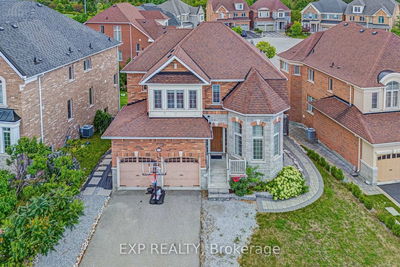179 Burndale
Lansing-Westgate | Toronto
$4,288,000.00
Listed 2 months ago
- 4 bed
- 7 bath
- 3500-5000 sqft
- 6.0 parking
- Detached
Instant Estimate
$3,955,967
-$332,034 compared to list price
Upper range
$4,373,613
Mid range
$3,955,967
Lower range
$3,538,320
Property history
- Now
- Listed on Jul 30, 2024
Listed for $4,288,000.00
70 days on market
- Nov 15, 2023
- 11 months ago
Terminated
Listed for $4,288,000.00 • 6 months on market
- May 31, 2023
- 1 year ago
Expired
Listed for $4,288,000.00 • 4 months on market
Location & area
Schools nearby
Home Details
- Description
- Immerse Yourself in ELEVATED ELEGANCE w. this Flawless Custom Built Designer Home Luxuriously Finished & Soaked in Natural Light Throughout, Only 3Yrs 50' South Facing Beauty Featuring Soaring Ceilings, Timeless Open Concept Floorplan from Marble Foyer Entrance & Adjacent Sep Exec Office to Gourmet Chef Inspired Kitchen W. Titanium Granite Island/Quartz Countertops/B/I High-End Subzero Wolf Appliances, 4 Fireplaces, Slab Quartz Floors In All 7 Baths & Master Retreat w. Spa Ensuite & W/In Closet, Walkout Basement w. Heated Floors, Wet Bar, Wine Cellar, Nanny Suite & Powder Room. Main Floor Oversized Glass Balcony, Frameless Glass Staircase, Private Backyard Patio, Heated Driveway, Walkup & Front Steps Luxurious Living Blends w. Modern Sophistication in the Prestigious Neighbourhood of Lansing-Westgate Centrally Located at Yonge & Sheppard.
- Additional media
- propertyvision.ca/tour/9742/?unbranded
- Property taxes
- $15,406.53 per year / $1,283.88 per month
- Basement
- Fin W/O
- Year build
- 0-5
- Type
- Detached
- Bedrooms
- 4 + 1
- Bathrooms
- 7
- Parking spots
- 6.0 Total | 2.0 Garage
- Floor
- -
- Balcony
- -
- Pool
- None
- External material
- Brick
- Roof type
- -
- Lot frontage
- -
- Lot depth
- -
- Heating
- Forced Air
- Fire place(s)
- Y
- Main
- Living
- 15’5” x 18’7”
- Dining
- 13’11” x 18’2”
- Family
- 18’10” x 17’7”
- Kitchen
- 19’8” x 18’8”
- Breakfast
- 9’9” x 12’5”
- Office
- 13’1” x 14’6”
- 2nd
- Prim Bdrm
- 18’5” x 18’12”
- 2nd Br
- 13’2” x 17’9”
- 3rd Br
- 12’12” x 17’10”
- 4th Br
- 19’7” x 12’1”
- Bsmt
- Rec
- 35’4” x 23’11”
- Br
- 12’6” x 10’11”
Listing Brokerage
- MLS® Listing
- C9232253
- Brokerage
- CENTURY 21 LEADING EDGE REALTY INC.
Similar homes for sale
These homes have similar price range, details and proximity to 179 Burndale

