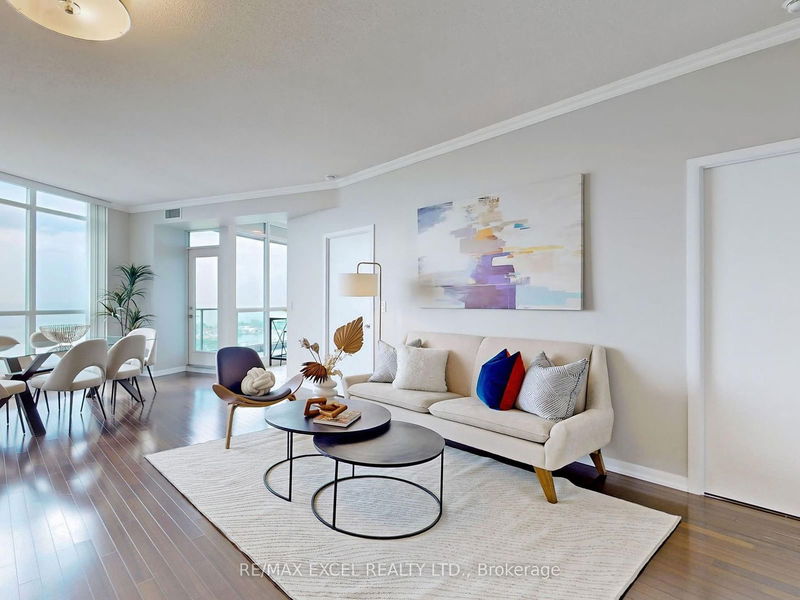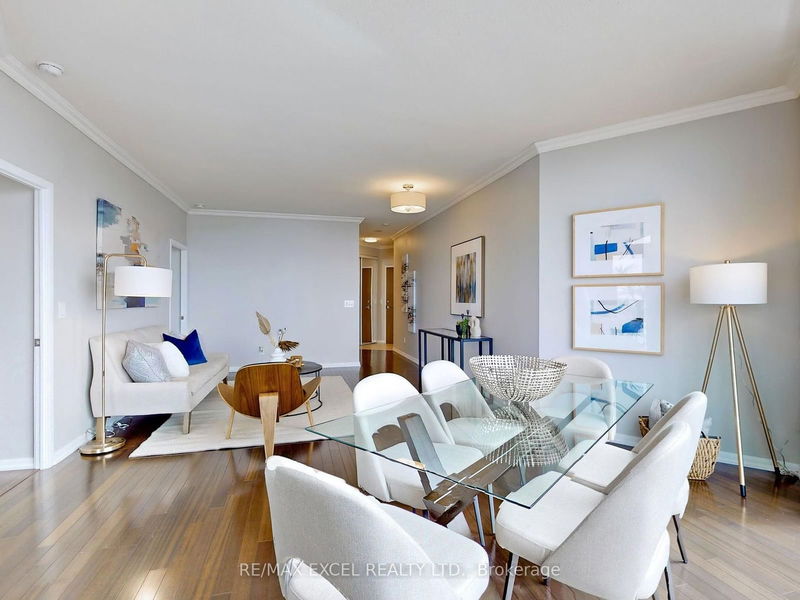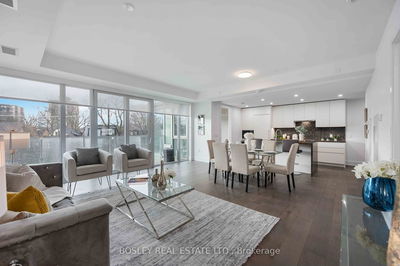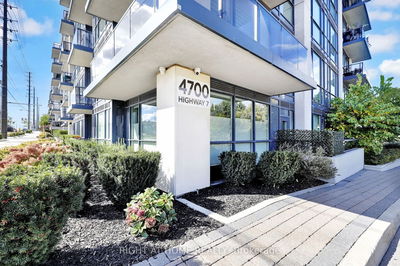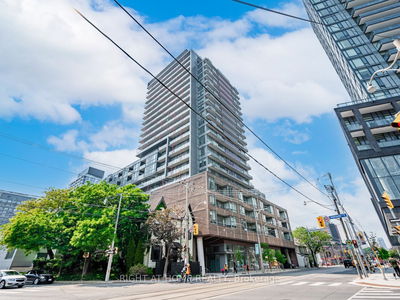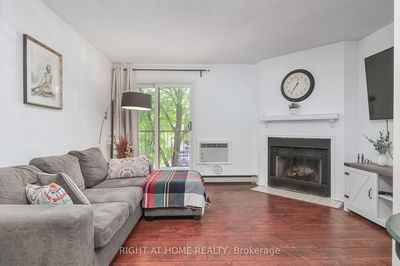2609 - 219 Fort York
Niagara | Toronto
$999,990.00
Listed 2 months ago
- 2 bed
- 2 bath
- 900-999 sqft
- 1.0 parking
- Condo Apt
Instant Estimate
$1,026,619
+$26,629 compared to list price
Upper range
$1,150,155
Mid range
$1,026,619
Lower range
$903,084
Property history
- Jul 31, 2024
- 2 months ago
Price Change
Listed for $999,990.00 • about 2 months on market
- Jul 18, 2024
- 3 months ago
Terminated
Listed for $999,900.00 • 13 days on market
- May 23, 2024
- 5 months ago
Terminated
Listed for $3,750.00 • 5 days on market
- May 16, 2023
- 1 year ago
Leased
Listed for $3,950.00 • about 2 months on market
Location & area
Schools nearby
Home Details
- Description
- Discover the Ultimate in Luxury Living with this Exquisite South-Facing Condo | Offering Breathtaking Unobstructed Views of the Lake | This 2 Bdrm + 2 Baths + 1 Extra Lg Parking + 1 Larger Locker | 960 sq ft + 73 sq ft Balcony |Hardwood Throughout | 9' Ceilings | Panoramic View | Ceiling to Floor Windows | Stainless Steel App | Freshly Painted |Granite Countertop | Brand New Light Fixtures | Steps to Loblaws, Shoppers Drug Mart, Joes, LCBO, Starbucks, TimHortons, Many Popular Restaurants in Liberty & King West Villages | 2 min walk to the Union & Bathurst Streetcar Stops, Easy access to QEW | Minutes to Coronation Park, Walking/Running/Biking Trails along Lake, Dog Park, Library, Billy Bishop Airport, CNE & BMO fields. Building offers Professionally Decorated Guest Suites.
- Additional media
- https://winsold.com/matterport/embed/357735/EfD1ogFNoNQ
- Property taxes
- $3,454.80 per year / $287.90 per month
- Condo fees
- $855.93
- Basement
- None
- Year build
- -
- Type
- Condo Apt
- Bedrooms
- 2
- Bathrooms
- 2
- Pet rules
- Restrict
- Parking spots
- 1.0 Total | 1.0 Garage
- Parking types
- Owned
- Floor
- -
- Balcony
- Open
- Pool
- -
- External material
- Concrete
- Roof type
- -
- Lot frontage
- -
- Lot depth
- -
- Heating
- Fan Coil
- Fire place(s)
- N
- Locker
- Owned
- Building amenities
- Concierge, Exercise Room, Guest Suites, Indoor Pool, Party/Meeting Room, Rooftop Deck/Garden
- Main
- Living
- 23’1” x 15’1”
- Dining
- 23’1” x 15’1”
- Kitchen
- 12’4” x 10’4”
- Br
- 10’12” x 8’12”
- 2nd Br
- 10’12” x 9’0”
Listing Brokerage
- MLS® Listing
- C9233727
- Brokerage
- RE/MAX EXCEL REALTY LTD.
Similar homes for sale
These homes have similar price range, details and proximity to 219 Fort York


