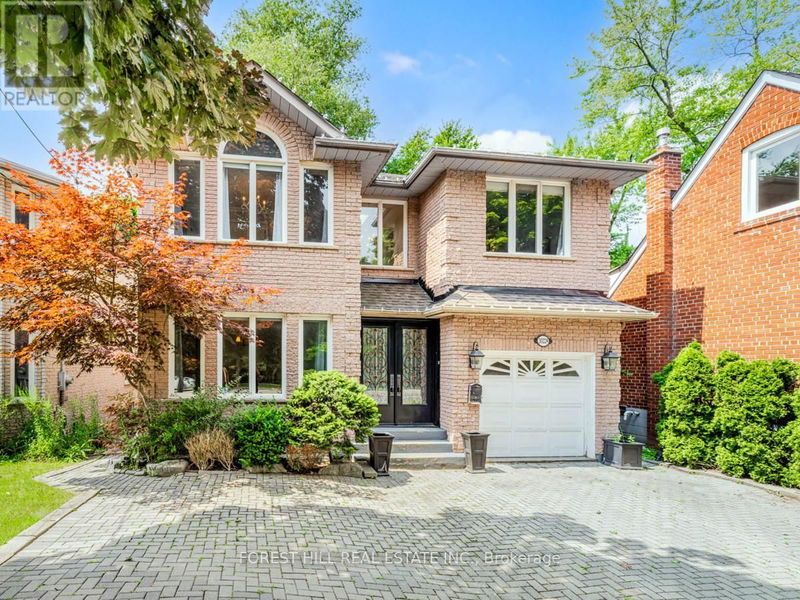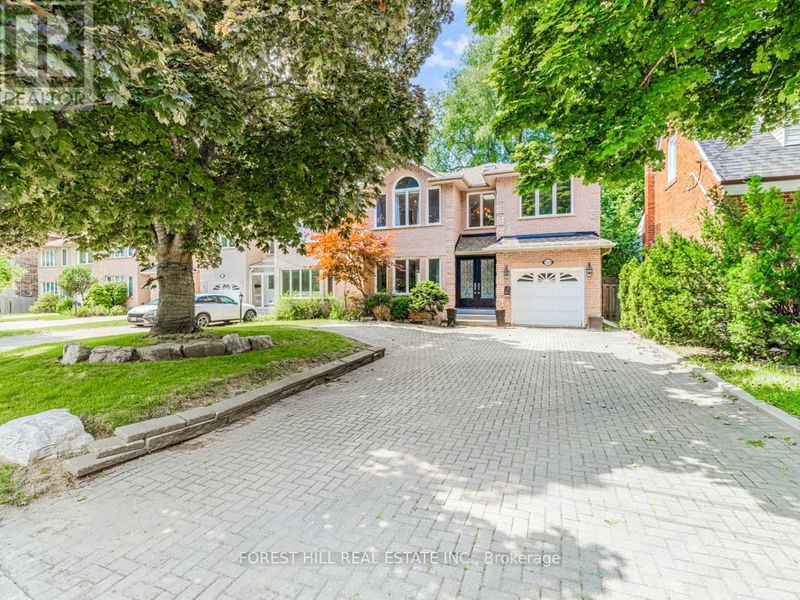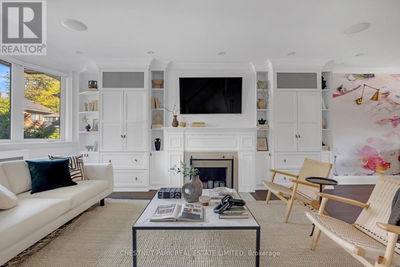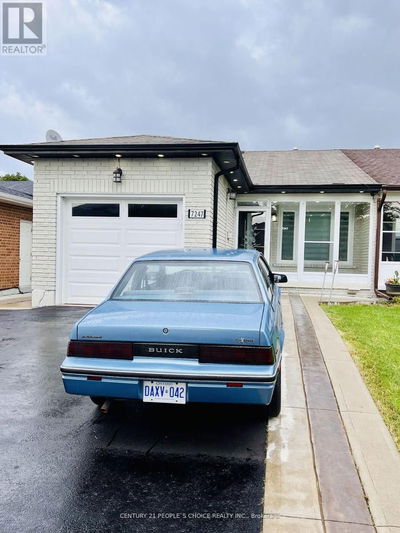3022A Bayview
Willowdale East | Toronto (Willowdale East)
$2,398,000.00
Listed 2 months ago
- 5 bed
- 5 bath
- - sqft
- 6 parking
- Single Family
Property history
- Now
- Listed on Aug 1, 2024
Listed for $2,398,000.00
67 days on market
Location & area
Schools nearby
Home Details
- Description
- **Top-Ranked Schools----Hollywood PS/Earl Haig SS Schools Zoning**Rare-Gem**LUXURIOUS INTERIOR RENOVATION(Spent $$$----From Top To Bottom---2015) & Recently-Upgraded 4+1Bedrms/5Washrms(2800Sf For 1st/2nd Flrs+Fully Finished Basement)---Prepare To Be Enchanted By This REMARKABLE--Impeccable--Timeless Elegance Hm(Ready To Enjoy Your Family-Life Here)**Contemporary Interior W/A Functional Flr Plan)*This Hm Features A Spacious Foyer Open To 2nd Flr & Formal Living/Dining Rms W/Open Concept W/Hi Ceiling(9Ft) & Experience Culinary Perfection Fully-Updated Kitchen(2015) W/Great Spaces+Pantry+S/S Appls+Massive Centre Island W/Cesarstone Countertop+Cozy Breakfast Area & Easy Access To A Cozy Backyard Thru Breakfast Area & Family Rm W/Gas Fireplace W/Upgraded Custom Millwork Mantle & Spacious--Rearranged-Finished Oak Stairwell & Natural Bright Hallway(2nd Flr) W/Skylight**Generous Primary Bedrm W/Gracious-Luxury 6Pcs Ensuite/W-In Closet+Spare Closet & Large Sitting Area**Good Size Of Bedrooms & Spacious-Upd'd 5Pcs Main Washrm-Fully Finished Basement Features An Open Concept Entertaining Space,Den,3Pcs Washrm**A Real-Turn Key Hm To See**Convenient Location To Schools,Park,Ravine,Shopping Malls,Hwys*** **** EXTRAS **** *Newer Fridge,Newer Gas Stove,Newer S/S B/I Dishwasher,Newer S/S B/I Wine Fridge,Newer F/L Washer/Dryer,Newer Furance,Newer Cac,,Gas Fireplaces,Newer Kitchen Cabinet,Countertop/Backsplash,Newer Centre Island,Skylits,Central Vaccum/Equip (id:39198)
- Additional media
- https://www.houssmax.ca/vtournb/h6802403
- Property taxes
- $9,901.00 per year / $825.08 per month
- Basement
- Finished, N/A
- Year build
- -
- Type
- Single Family
- Bedrooms
- 5
- Bathrooms
- 5
- Parking spots
- 6 Total
- Floor
- Tile, Hardwood, Carpeted
- Balcony
- -
- Pool
- -
- External material
- Brick
- Roof type
- -
- Lot frontage
- -
- Lot depth
- -
- Heating
- Forced air, Natural gas
- Fire place(s)
- -
- Main level
- Living room
- 13’12” x 12’0”
- Dining room
- 16’12” x 9’10”
- Kitchen
- 16’12” x 13’12”
- Eating area
- 7’12” x 6’0”
- Family room
- 14’0” x 13’12”
- Laundry room
- 6’2” x 5’8”
- Basement
- Recreational, Games room
- 24’6” x 10’7”
- Second level
- Bedroom
- 13’2” x 9’1”
- Primary Bedroom
- 19’0” x 18’0”
- Bedroom 2
- 13’1” x 10’0”
- Bedroom 3
- 12’0” x 11’0”
- Bedroom 4
- 10’1” x 10’0”
Listing Brokerage
- MLS® Listing
- C9234938
- Brokerage
- FOREST HILL REAL ESTATE INC.
Similar homes for sale
These homes have similar price range, details and proximity to 3022A Bayview









