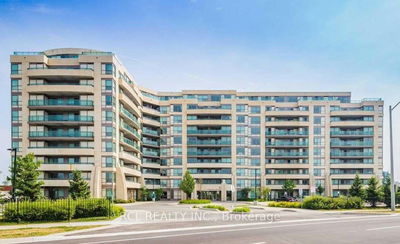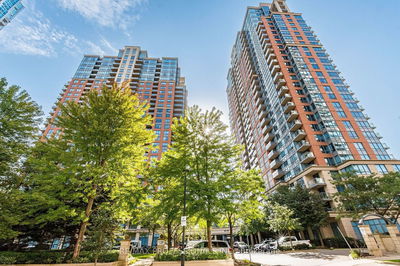316 - 38 The Esplanade
Waterfront Communities C8 | Toronto
$869,000.00
Listed 2 months ago
- 2 bed
- 2 bath
- 800-899 sqft
- 1.0 parking
- Condo Apt
Instant Estimate
$906,370
+$37,370 compared to list price
Upper range
$971,549
Mid range
$906,370
Lower range
$841,192
Property history
- Aug 2, 2024
- 2 months ago
Price Change
Listed for $869,000.00 • 2 months on market
Location & area
Schools nearby
Home Details
- Description
- London on the Esplanade - St. Lawrence Market community and steps to Yonge St! A fabulous 15 storey building with amazing amenities in one of Toronto's best locations *840 sq.ft. Corner Suite with split bedrooms and 2 full baths* *A practical layout with an open concept living/dining/kitchen that features hardwood floors, floor to ceiling windows and a walkout to the glass paneled balcony overlooking the pool and lounge area* *The kitchen has quartz countertops, an undermount sink, SS appliances, tiled backsplash and a breakfast bar perfect for those mornings on the run* *This condo is steps to the most amazing amenities - Union Station and multiple subway stops, the St. Lawrence Market, Berczy Park, Meridian Hall, grocery stores, dog park, a plethora of restaurants and bars and is minutes from Sugar Beach and the Lake, the Distillery District & the Gardiner Expressway* *And forget your gym membership as the building has a full gym and yoga studio plus theatre, library, terrace with BBQs, media lounge, pool and whirlpool* *Reasonable maintenance fee and taxes too!
- Additional media
- https://www.houssmax.ca/vtournb/c6078386
- Property taxes
- $3,733.82 per year / $311.15 per month
- Condo fees
- $716.30
- Basement
- None
- Year build
- 11-15
- Type
- Condo Apt
- Bedrooms
- 2
- Bathrooms
- 2
- Pet rules
- Restrict
- Parking spots
- 1.0 Total | 1.0 Garage
- Parking types
- Owned
- Floor
- -
- Balcony
- Open
- Pool
- -
- External material
- Brick
- Roof type
- -
- Lot frontage
- -
- Lot depth
- -
- Heating
- Forced Air
- Fire place(s)
- N
- Locker
- None
- Building amenities
- Concierge, Gym, Media Room, Outdoor Pool, Party/Meeting Room
- Flat
- Living
- 18’12” x 10’0”
- Dining
- 18’12” x 10’0”
- Kitchen
- 8’12” x 8’0”
- Prim Bdrm
- 12’0” x 10’8”
- 2nd Br
- 9’7” x 9’5”
- Other
- 6’0” x 6’0”
Listing Brokerage
- MLS® Listing
- C9238898
- Brokerage
- RE/MAX REALTRON REALTY INC.
Similar homes for sale
These homes have similar price range, details and proximity to 38 The Esplanade









