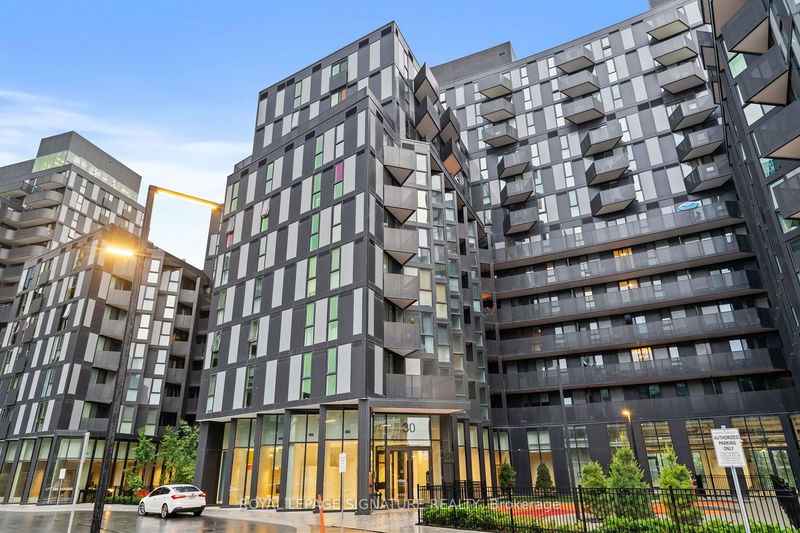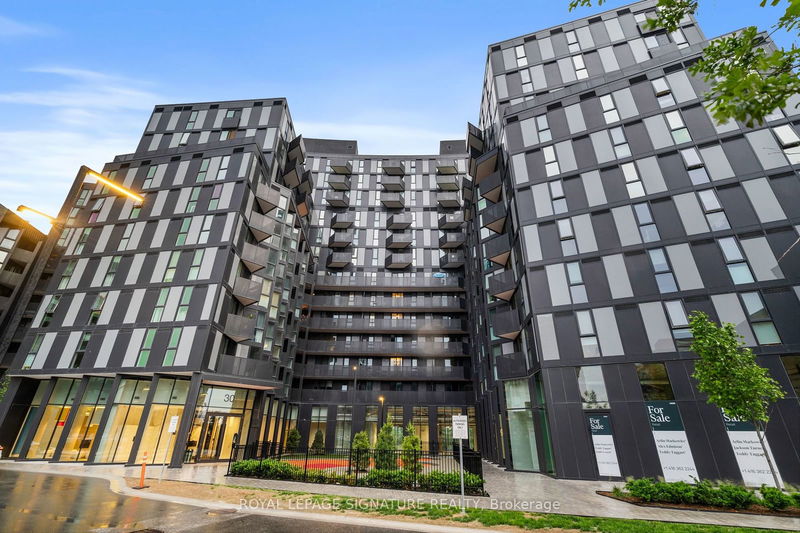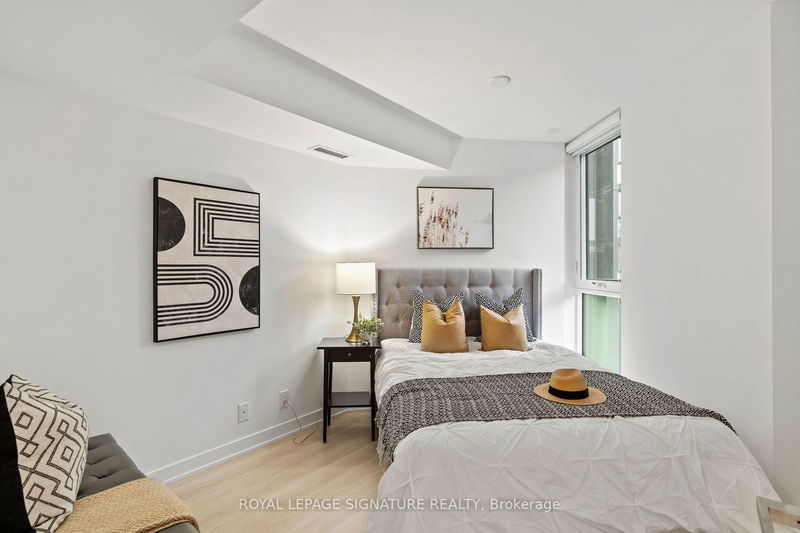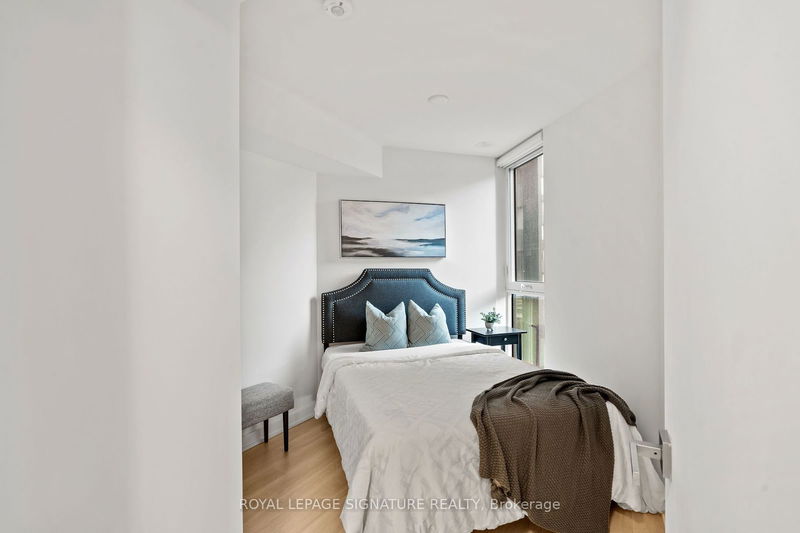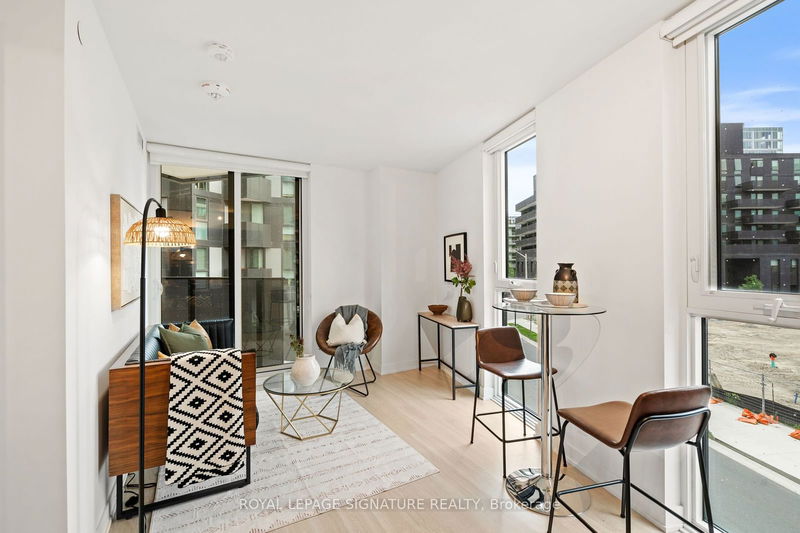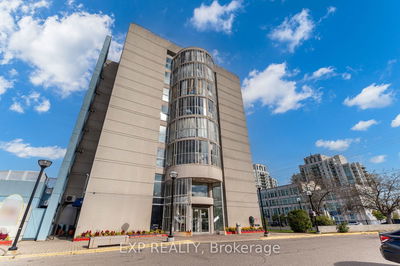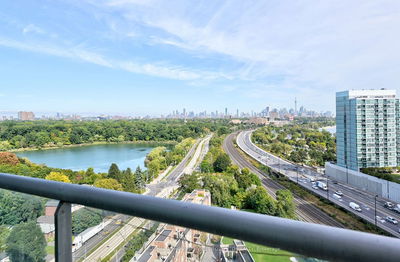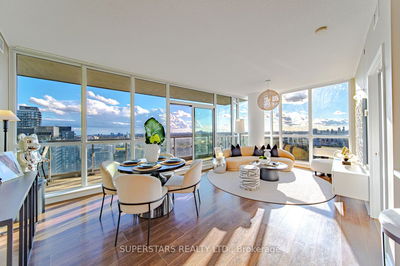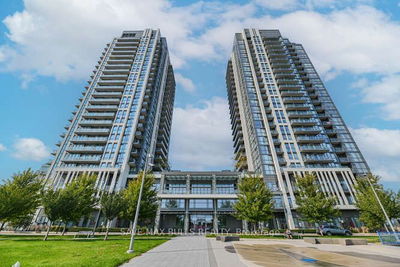203 - 30 Tretti
Clanton Park | Toronto
$624,800.00
Listed 2 months ago
- 2 bed
- 2 bath
- 600-699 sqft
- 0.0 parking
- Condo Apt
Instant Estimate
$614,393
-$10,407 compared to list price
Upper range
$663,099
Mid range
$614,393
Lower range
$565,687
Property history
- Now
- Listed on Aug 5, 2024
Listed for $624,800.00
67 days on market
- Jun 14, 2024
- 4 months ago
Terminated
Listed for $624,800.00 • about 2 months on market
- Apr 28, 2023
- 1 year ago
Leased
Listed for $2,575.00 • 6 days on market
- Feb 14, 2023
- 2 years ago
Terminated
Listed for $2,700.00 • 2 months on market
Location & area
Schools nearby
Home Details
- Description
- Experience modern city living at its finest in this beautiful 2-bedroom, 2-bathroom condo at Tretti Condos. This corner unit is flooded with natural light and features a spacious balcony perfect for relaxing or entertaining. The open layout makes the most of the space, while the modern finishes and like-new appliances add a touch of luxury. Located in the heart of Clanton Park, Tretti Condos is surrounded by green spaces and a rooftop garden, creating a peaceful oasis in the city. The building was designed with sustainability in mind, featuring geothermal heating and cooling to help save on energy costs. You'll love the convenience of being steps away from the Wilson subway station, major highways, and Yorkdale Mall. Plus, you'll have plenty of parks, shops, and restaurants to explore right outside your door. This is your chance to live in a vibrant and connected community that truly has it all.
- Additional media
- -
- Property taxes
- $0.00 per year / $0.00 per month
- Condo fees
- $490.35
- Basement
- None
- Year build
- New
- Type
- Condo Apt
- Bedrooms
- 2
- Bathrooms
- 2
- Pet rules
- Restrict
- Parking spots
- 0.0 Total
- Parking types
- None
- Floor
- -
- Balcony
- Open
- Pool
- -
- External material
- Brick
- Roof type
- -
- Lot frontage
- -
- Lot depth
- -
- Heating
- Forced Air
- Fire place(s)
- Y
- Locker
- Owned
- Building amenities
- -
- Flat
- Prim Bdrm
- 12’6” x 10’1”
- 2nd Br
- 10’1” x 8’3”
- Living
- 8’5” x 9’7”
- Kitchen
- 9’7” x 10’12”
- Bathroom
- 0’0” x 0’0”
- Bathroom
- 0’0” x 0’0”
Listing Brokerage
- MLS® Listing
- C9239911
- Brokerage
- ROYAL LEPAGE SIGNATURE REALTY
Similar homes for sale
These homes have similar price range, details and proximity to 30 Tretti
