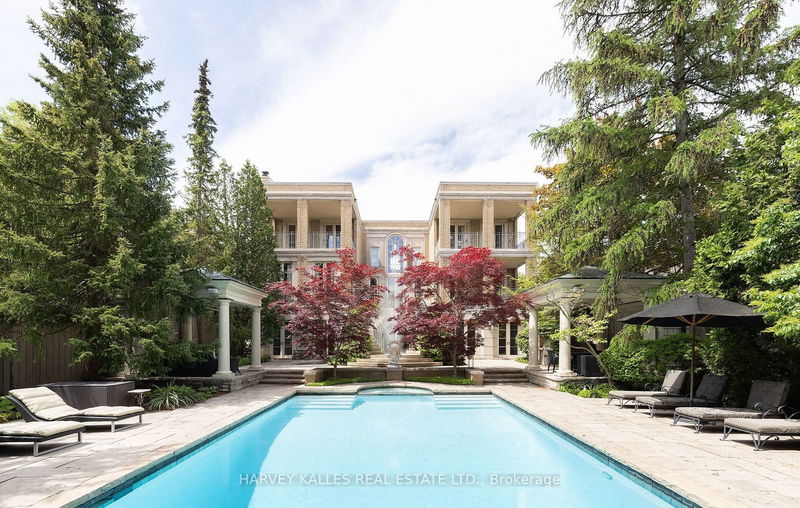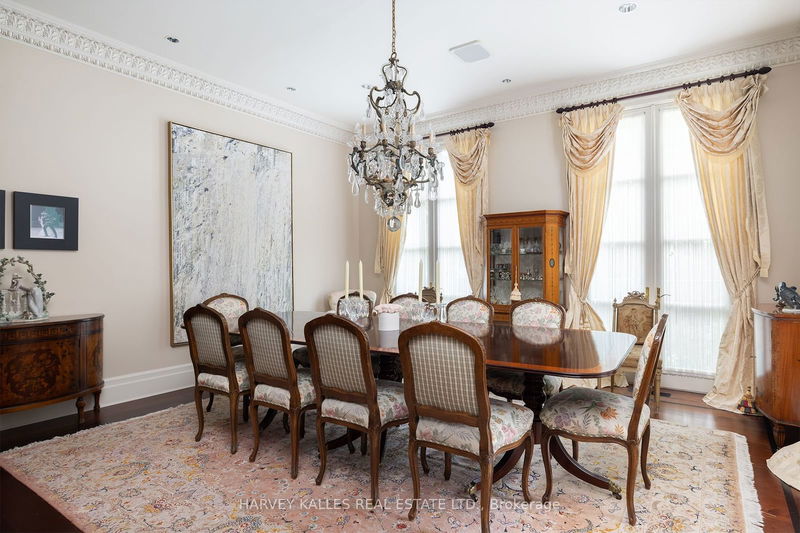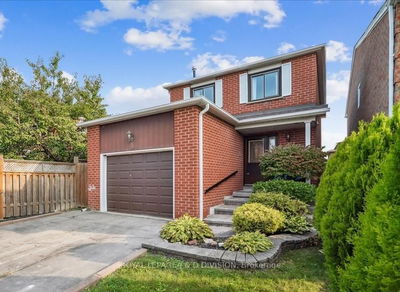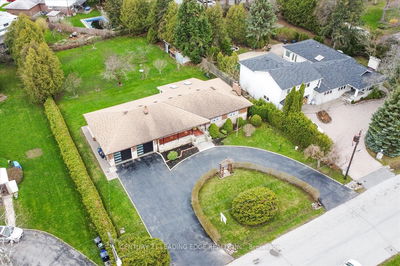173 Dunvegan
Forest Hill South | Toronto
$13,800,000.00
Listed 2 months ago
- 3 bed
- 7 bath
- 5000+ sqft
- 6.0 parking
- Detached
Instant Estimate
$9,007,169
-$4,792,831 compared to list price
Upper range
$11,263,678
Mid range
$9,007,169
Lower range
$6,750,660
Property history
- Now
- Listed on Aug 6, 2024
Listed for $13,800,000.00
64 days on market
Location & area
Schools nearby
Home Details
- Description
- Majestically poised on one of Forest Hill's most prestigious streets, captivating home designed by world-renowned architect Gordon Ridgely is defined by superb craftsmanship & meticulous attention to time-honoured principles of symmetry, proportion & balance fashioning exceptional living space perfect for grand entertaining yet eminently comfortable for everyday living. Wealth of floor-to-ceiling windows, Fr doors opening to terraces & Juliette balconies allow natural light to freely cascade thruout creating ambiance of spacious flow. Impeccable details incl wide-plank mahogany hardwood & Indiana limestone flrs, mahogany paneled library w/ wood-burning marble f/p, double staircase leading to 2nd level where primary suite offers relaxing retreat boasting fireplace, walk-in dressing room & w/o to covered terrace. Lower level features a spa, entertainment & exercise rms both with w/o to gardens, gazebo, b/i bbq, fountain & pool. Idyllic setting shaded by a canopy of mature trees.
- Additional media
- https://youtu.be/cXPtW3RCxwk
- Property taxes
- $35,378.19 per year / $2,948.18 per month
- Basement
- Fin W/O
- Year build
- -
- Type
- Detached
- Bedrooms
- 3 + 1
- Bathrooms
- 7
- Parking spots
- 6.0 Total | 2.0 Garage
- Floor
- -
- Balcony
- -
- Pool
- Inground
- External material
- Stone
- Roof type
- -
- Lot frontage
- -
- Lot depth
- -
- Heating
- Forced Air
- Fire place(s)
- Y
- Main
- Living
- 25’4” x 17’5”
- Library
- 17’3” x 14’9”
- Dining
- 17’4” x 16’0”
- Family
- 17’3” x 14’12”
- Kitchen
- 17’8” x 14’9”
- 2nd
- Prim Bdrm
- 24’3” x 17’5”
- 2nd Br
- 17’8” x 14’7”
- 3rd Br
- 17’4” x 14’3”
- Lower
- Media/Ent
- 30’5” x 16’7”
- Exercise
- 26’6” x 10’9”
- Br
- 16’8” x 10’9”
Listing Brokerage
- MLS® Listing
- C9240638
- Brokerage
- HARVEY KALLES REAL ESTATE LTD.
Similar homes for sale
These homes have similar price range, details and proximity to 173 Dunvegan









