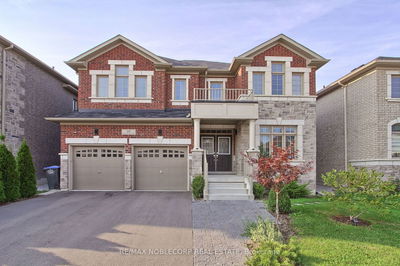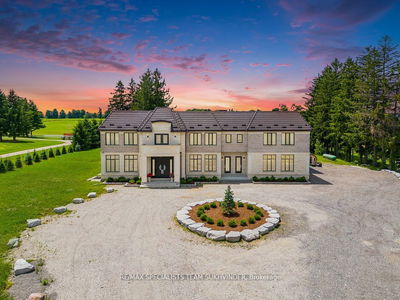57 Fairmeadow
St. Andrew-Windfields | Toronto
$3,850,000.00
Listed 2 months ago
- 5 bed
- 8 bath
- - sqft
- 6.0 parking
- Detached
Instant Estimate
$4,107,508
+$257,508 compared to list price
Upper range
$4,720,276
Mid range
$4,107,508
Lower range
$3,494,739
Property history
- Aug 7, 2024
- 2 months ago
Extension
Listed for $3,850,000.00 • on market
- Jun 19, 2024
- 4 months ago
Terminated
Listed for $3,995,000.00 • about 2 months on market
- May 15, 2024
- 5 months ago
Terminated
Listed for $4,250,000.00 • about 1 month on market
Location & area
Schools nearby
Home Details
- Description
- Welcome To 57 Fairmeadow Avenue. A Stunning 4,700 Sq. Ft Residence Nestled In The Beautiful St. Andrews Neighbourhood. Boasting Exceptional Living Space & Thoughtful Interior Design To Maximize Natural Light. This 6 Bedroom, 8 Bath Residence Offers The Perfect Setting For a Growing Or Multi-Generational Family. Unique Blend Of Bright Generous Rooms, Layout With An Open Concept Feel & Luxurious Amenities. Step Into The Airy Soaring Foyer And Experience The Grand Floating Staircase, Shining Granite Floors & Atrium View Of The Second Floor. From The Foyer, Enter The Formal Living & Dining Rooms With Wainscoting & Oak Floors. Dining Room Access To The Chefs Kitchen With Breakfast Area & Walk-Out To New Deck With Glass Railings. The Family Room, With Gas Fireplace, Is An Excellent Gathering Spot For Friends & Family. Wood Panelled Main Floor Office W /Built-In Bookcase Wall. Interior Entry To Two-Car Garage. Upstairs Find The Primary Bedroom Suite, This Secluded Retreat Is Complete W/Sitting Area, His & Hers Walk-In Closets, Private Balcony Over Looking Landscaped Backyard & 6-Pc Spa-Level Pink Marble Ensuite W/Skylight. Plus Four Custom Bedrooms With Large Closets & 4-Pc Ensuites. The Lower Level Offers A Rec Room W/Wet Bar, Wood Burning Fireplace. Seating Area Becomes Home Theatre W/Automatic Screen & Projector. Large Guest Bedroom & Home Gym/Additional Bedroom Share a 4-Pc Walk-Through Ensuite. Sauna Providing A Space For Relaxation. Superb Glass Walled Wine Cellar W/Floor-To-Ceiling Racks. Full 2nd Kitchen Provides Flexibility For Multigenerational Living, Guest Suite Or Nannys Quarters. Outside, Enjoy a Double Brick Driveway & New Front & Back Yard Landscaping. Home Bordered By Gorgeous Cotswold Park. With Many Recent Upgrades & Attention To Detail Throughout, This Home Is A Rare Find.
- Additional media
- -
- Property taxes
- $17,488.82 per year / $1,457.40 per month
- Basement
- Fin W/O
- Year build
- -
- Type
- Detached
- Bedrooms
- 5 + 2
- Bathrooms
- 8
- Parking spots
- 6.0 Total | 2.0 Garage
- Floor
- -
- Balcony
- -
- Pool
- None
- External material
- Brick
- Roof type
- -
- Lot frontage
- -
- Lot depth
- -
- Heating
- Forced Air
- Fire place(s)
- Y
- Main
- Foyer
- 8’8” x 7’8”
- Living
- 20’1” x 17’7”
- Dining
- 18’7” x 14’8”
- Kitchen
- 24’9” x 13’11”
- Family
- 21’0” x 16’4”
- Office
- 14’4” x 12’2”
- 2nd
- Prim Bdrm
- 28’2” x 13’10”
- 2nd Br
- 17’8” x 14’6”
- 3rd Br
- 13’6” x 12’0”
- 4th Br
- 20’2” x 12’4”
- 5th Br
- 16’11” x 14’4”
- Bsmt
- Rec
- 34’7” x 13’6”
Listing Brokerage
- MLS® Listing
- C9242915
- Brokerage
- RE/MAX REALTRON BARRY COHEN HOMES INC.
Similar homes for sale
These homes have similar price range, details and proximity to 57 Fairmeadow









