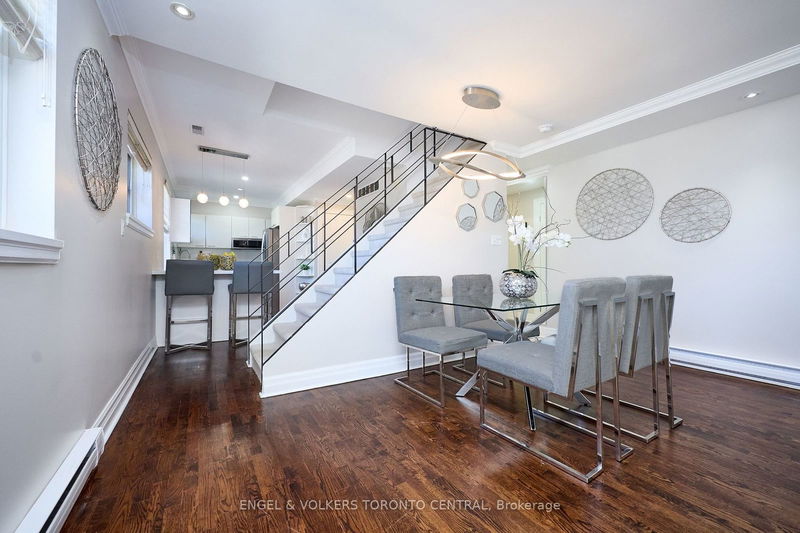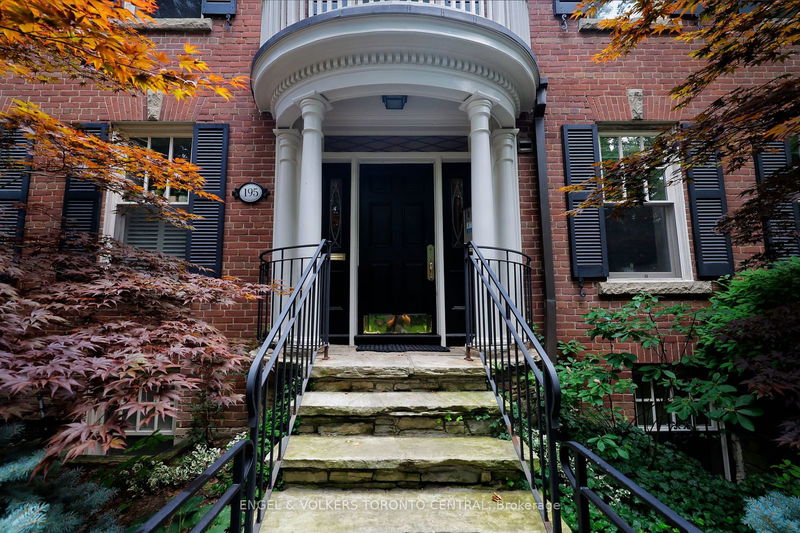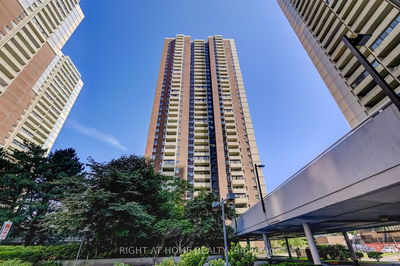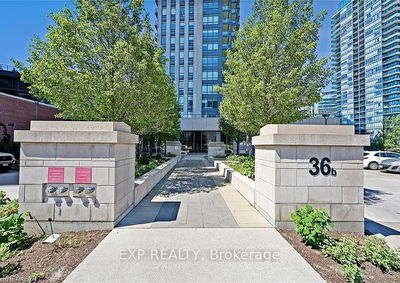203 - 195 Poplar Plains
Casa Loma | Toronto
$1,524,999.00
Listed 2 months ago
- 1 bed
- 2 bath
- 1200-1399 sqft
- 1.0 parking
- Condo Apt
Instant Estimate
$1,527,131
+$2,132 compared to list price
Upper range
$1,706,292
Mid range
$1,527,131
Lower range
$1,347,971
Property history
- Aug 8, 2024
- 2 months ago
Price Change
Listed for $1,524,999.00 • about 2 months on market
- Jun 25, 2024
- 3 months ago
Terminated
Listed for $1,625,000.00 • 28 days on market
Location & area
Schools nearby
Home Details
- Description
- Here Is Your Opportunity To Live In One Of Toronto's Most Historic Communities At A Fraction Of The Price...Lov'n Loft Liv'n In This Absolutely Exquisite "pied-a-terre". Tucked Away In The Highly Desirable Heart Of South Hill. Private, Intimate And Exclusive, This One Of A Kind Diamond In The City Provides The Perfect Space To Welcome You Home. With Only Six Architecturally Designed Suites, This Two-Level Loft Offers An Experience Of The Mansion Lifestyle. Upon Entry, You Are Reminded Of The World Which Existed Over A Century Ago, By The Oak Stairs And Classic Georgian Aesthetic. After Preparing Meals in Your Newly Renovated And Well Appointed Kitchen, Cosy Up To The Fireplace Before Retiring To Your Second Floor Oasis. This Is Where The Magic Happens. Enjoy The Spa-like Bath And Sip A Night Cap On Your Star Filled Deck. Your Active Lifestyle Is Nurtured By Walks Along The Mature Tree-lined Community On The Way To The Shops In Yorkville, Or Taking Your Dog Over To Nearby Sir Winston Churchill Park. However You Choose To Live, Loft 203 Offers All The Options.
- Additional media
- https://youtu.be/D1OCESwxTk0
- Property taxes
- $5,057.00 per year / $421.42 per month
- Condo fees
- $911.00
- Basement
- None
- Year build
- -
- Type
- Condo Apt
- Bedrooms
- 1
- Bathrooms
- 2
- Pet rules
- Restrict
- Parking spots
- 1.0 Total | 1.0 Garage
- Parking types
- Owned
- Floor
- -
- Balcony
- Open
- Pool
- -
- External material
- Brick
- Roof type
- -
- Lot frontage
- -
- Lot depth
- -
- Heating
- Forced Air
- Fire place(s)
- Y
- Locker
- Owned
- Building amenities
- -
- Main
- Living
- 14’9” x 14’0”
- Dining
- 14’9” x 8’11”
- Kitchen
- 14’7” x 7’10”
- Foyer
- 11’9” x 5’7”
- 2nd
- Prim Bdrm
- 18’12” x 15’11”
- Sitting
- 18’12” x 15’11”
Listing Brokerage
- MLS® Listing
- C9244581
- Brokerage
- ENGEL & VOLKERS TORONTO CENTRAL
Similar homes for sale
These homes have similar price range, details and proximity to 195 Poplar Plains









