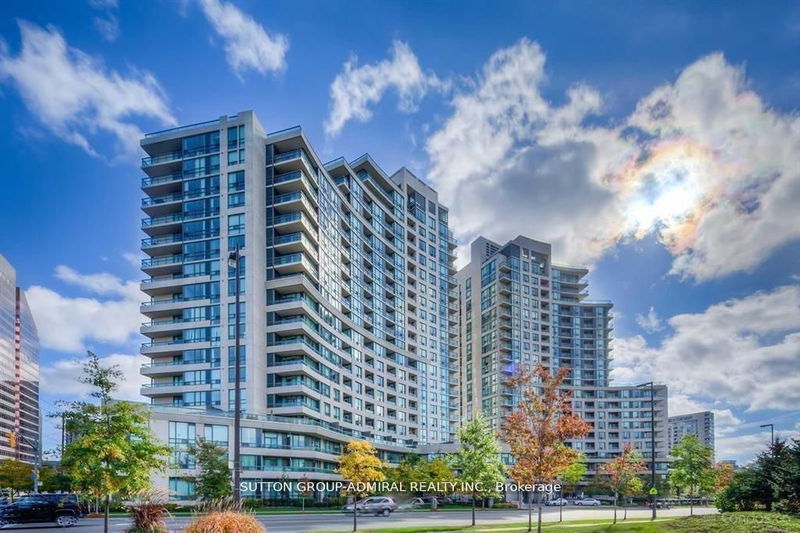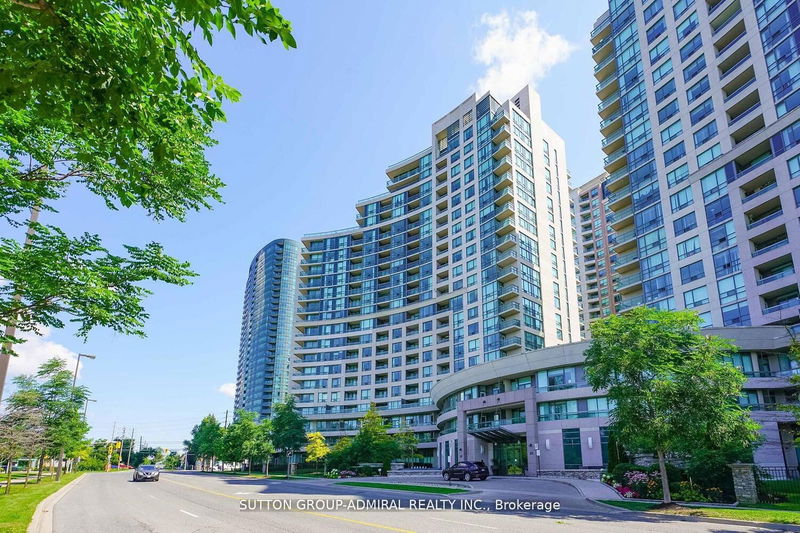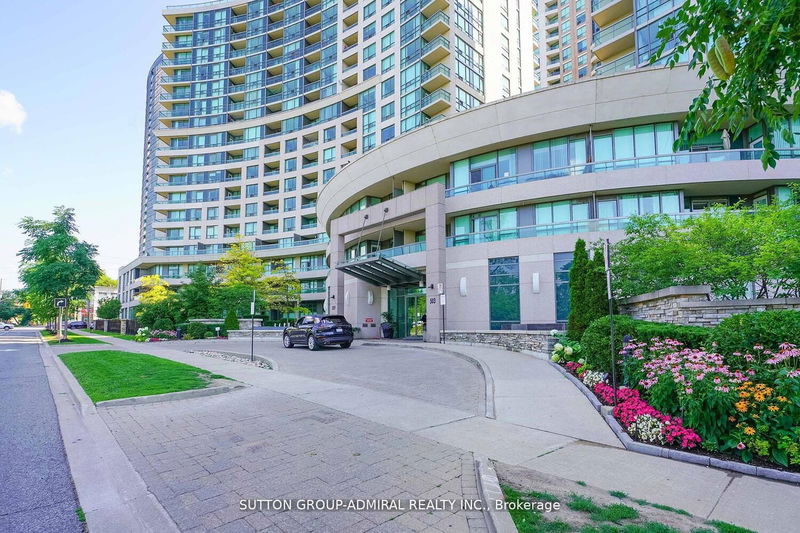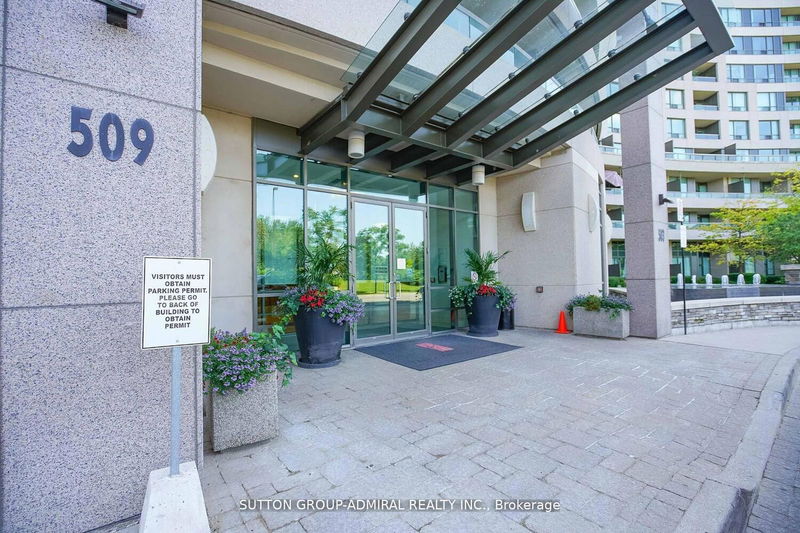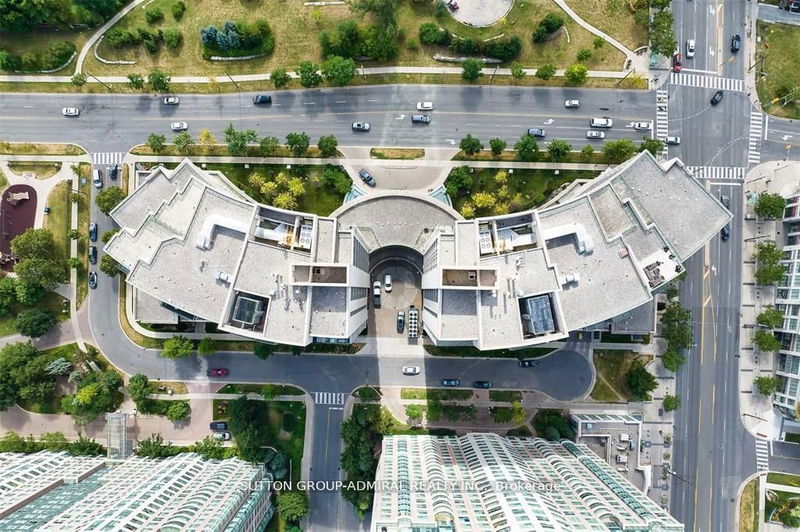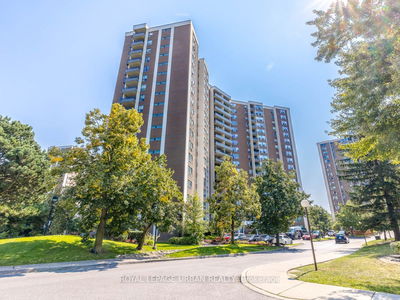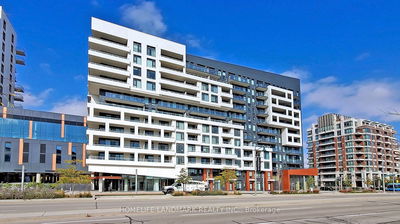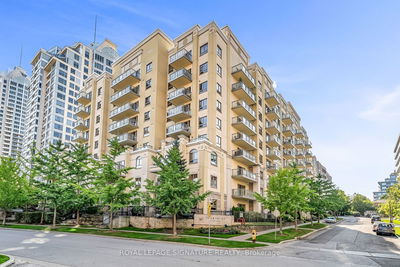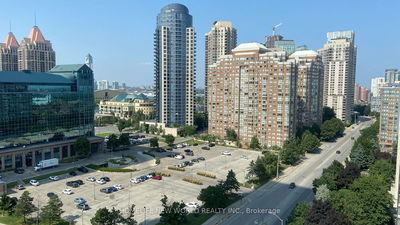2102 - 509 Beecroft
Willowdale West | Toronto
$759,900.00
Listed 2 months ago
- 2 bed
- 2 bath
- 800-899 sqft
- 1.0 parking
- Condo Apt
Instant Estimate
$745,824
-$14,076 compared to list price
Upper range
$797,165
Mid range
$745,824
Lower range
$694,484
Property history
- Now
- Listed on Aug 8, 2024
Listed for $759,900.00
63 days on market
- Jul 10, 2024
- 3 months ago
Terminated
Listed for $699,900.00 • 29 days on market
- Jun 26, 2024
- 4 months ago
Terminated
Listed for $699,900.00 • 14 days on market
- Nov 3, 2022
- 2 years ago
Leased
Listed for $2,800.00 • 12 days on market
Location & area
Schools nearby
Home Details
- Description
- Immaculate Condo Right At heart of north York, Minutes To Finch Subway Station, GO Bus, Highways, Parks, Restaurants, Shopping and Everything You Need, Very Well Managed Building, Utilities Included in Condo Fee, State Of Art Amenities, Meticulously Maintained Southeast Corner Unit. Beautiful 2-Bedroom Split Layout, Rarely Found Large Kitchen Room With Dining Area, 9-Foot Ceiling, Full of Natural Sunlight, Open Concept, Brand New Stainless Steel Kitchen Appliances, Brand New Washer and Dryer, Brand New Laminate Flooring, 1 Parking and 1 Locker Included, Just Move In and Enjoy This Beautiful Home and Wonderful Neighborhood.
- Additional media
- https://view.spiro.media/509_beecroft_rd-4390?branding=false
- Property taxes
- $2,961.30 per year / $246.78 per month
- Condo fees
- $939.66
- Basement
- None
- Year build
- -
- Type
- Condo Apt
- Bedrooms
- 2
- Bathrooms
- 2
- Pet rules
- Restrict
- Parking spots
- 1.0 Total | 1.0 Garage
- Parking types
- Owned
- Floor
- -
- Balcony
- Open
- Pool
- -
- External material
- Concrete
- Roof type
- -
- Lot frontage
- -
- Lot depth
- -
- Heating
- Forced Air
- Fire place(s)
- N
- Locker
- Owned
- Building amenities
- Concierge, Exercise Room, Gym, Indoor Pool, Media Room, Rooftop Deck/Garden
- Flat
- Living
- 20’3” x 10’4”
- Dining
- 0’0” x 0’0”
- Kitchen
- 15’7” x 8’1”
- Breakfast
- 0’0” x 0’0”
- Prim Bdrm
- 14’6” x 10’0”
- Br
- 10’4” x 8’11”
Listing Brokerage
- MLS® Listing
- C9244755
- Brokerage
- SUTTON GROUP-ADMIRAL REALTY INC.
Similar homes for sale
These homes have similar price range, details and proximity to 509 Beecroft
