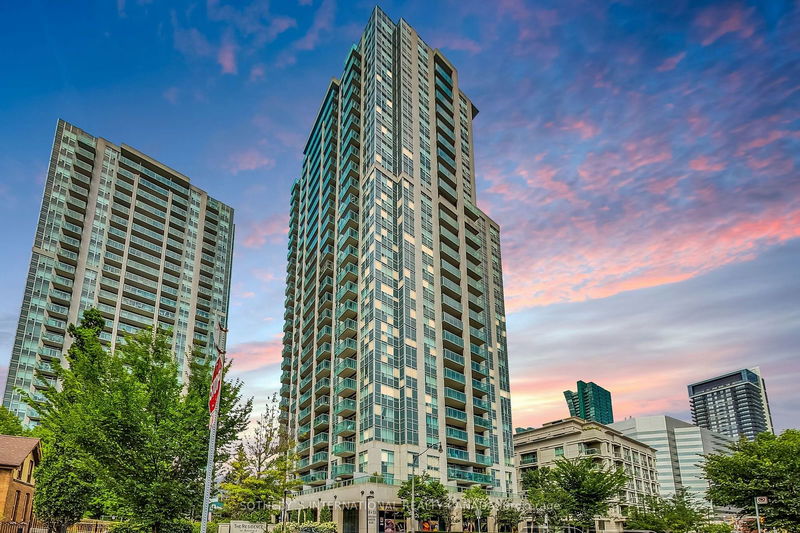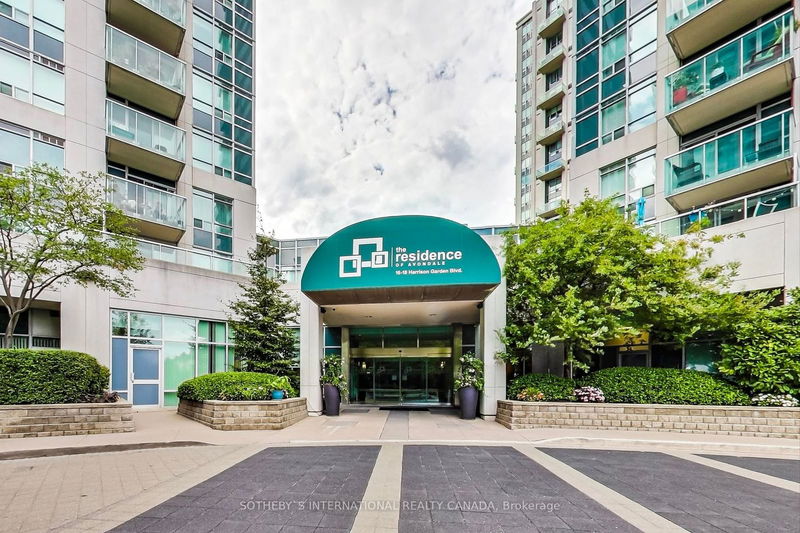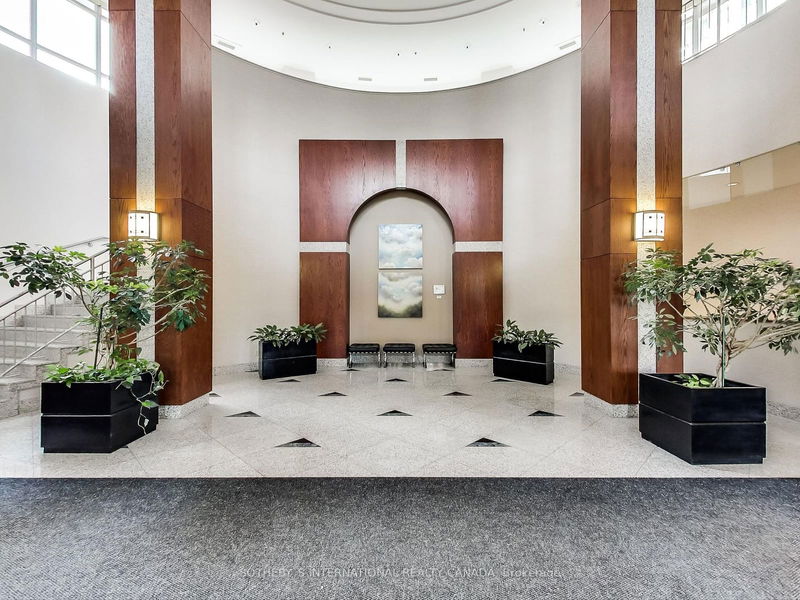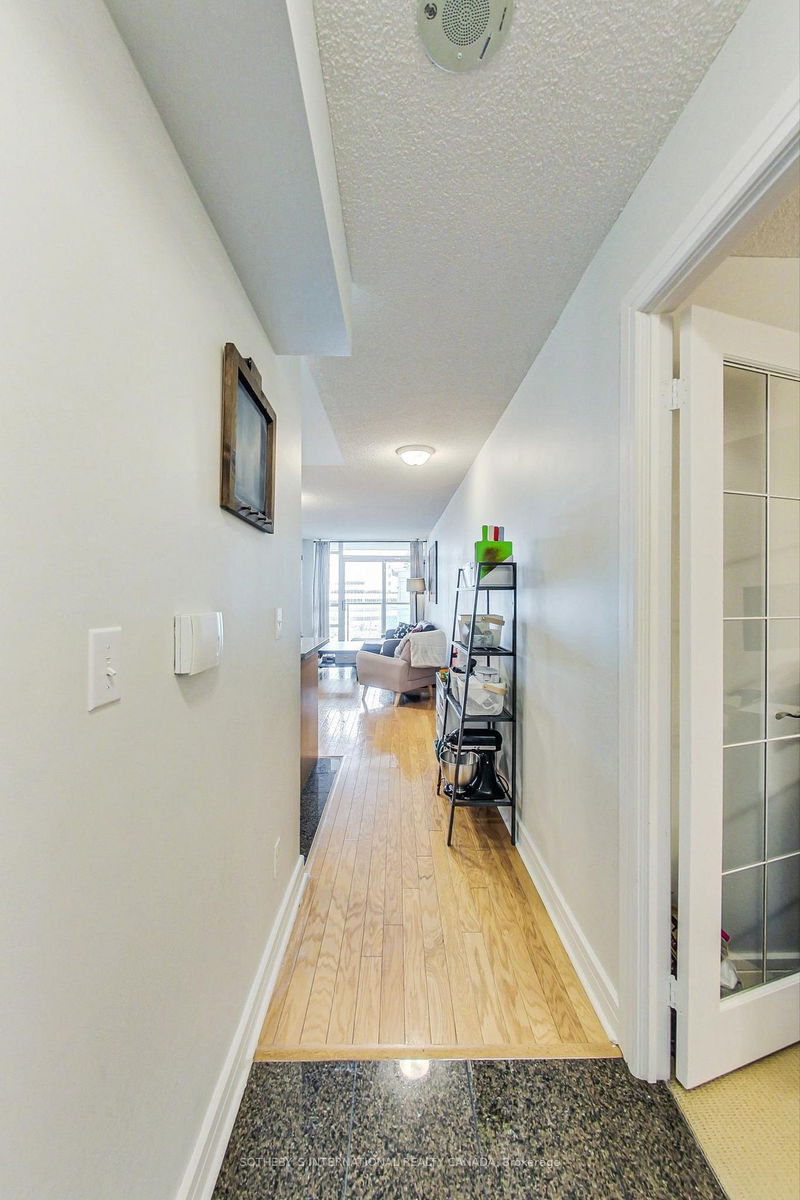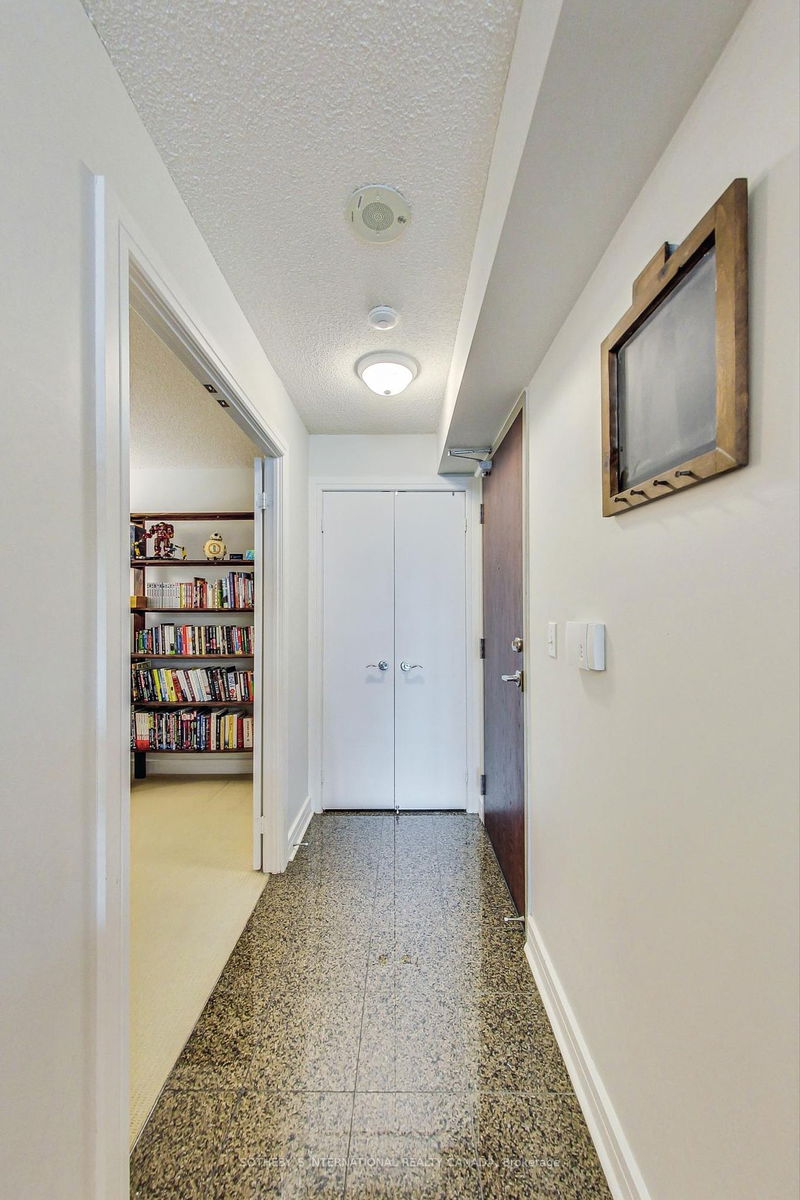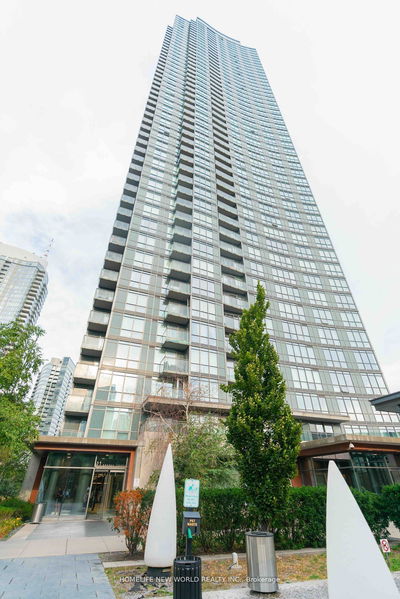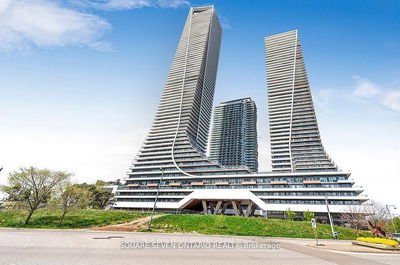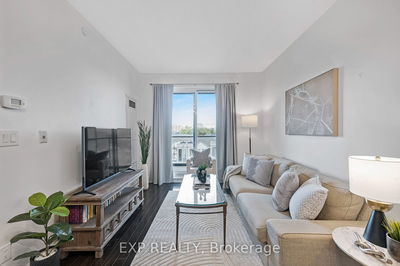601 - 16 Harrison Garden
Willowdale East | Toronto
$629,900.00
Listed 2 months ago
- 1 bed
- 1 bath
- 600-699 sqft
- 1.0 parking
- Condo Apt
Instant Estimate
$539,786
-$90,114 compared to list price
Upper range
$569,234
Mid range
$539,786
Lower range
$510,338
Property history
- Aug 8, 2024
- 2 months ago
Price Change
Listed for $629,900.00 • 2 months on market
Location & area
Schools nearby
Home Details
- Description
- Welcome to The Residences of Avondale! Bright & spacious 1+1 with lovely open concept living & dining room complete with gleaming wood floors, floor to ceiling windows with plenty of natural light, & an incredible den complete with french doors that can easily function as an office or roomy second bedroom. The kitchen offers great flow & functionality, stone counters, stainless steel appliances, breakfast bar, & plenty of cabinetry. More than enough space for entertaining inside or walkout to a remarkable private balcony to relax, unwind & enjoy summer nights with family & friends. Prime Yonge & Sheppard location with easy access to TTC subways, beautiful parks, shopping along Yonge St, top cafes & best selection of restaurants in the city all just a few steps away. Hwy 401 and DVP are all easily accessible. Building amenities Incl: Indoor Pool, Sauna, Gym, Guest Suites, 24Hr Concierge, Rooftop Garden Terrace W/Bbq & Patio, & Visitor Parking. Includes 1 parking spot and 1 locker.
- Additional media
- https://real.vision/16-harrison-garden-boulevard-601
- Property taxes
- $2,460.60 per year / $205.05 per month
- Condo fees
- $595.04
- Basement
- Other
- Year build
- 16-30
- Type
- Condo Apt
- Bedrooms
- 1 + 1
- Bathrooms
- 1
- Pet rules
- Restrict
- Parking spots
- 1.0 Total | 1.0 Garage
- Parking types
- Owned
- Floor
- -
- Balcony
- Open
- Pool
- -
- External material
- Concrete
- Roof type
- -
- Lot frontage
- -
- Lot depth
- -
- Heating
- Forced Air
- Fire place(s)
- N
- Locker
- Owned
- Building amenities
- Bike Storage, Concierge, Exercise Room
- Main
- Living
- 10’10” x 18’4”
- Dining
- 10’10” x 18’4”
- Kitchen
- 6’11” x 7’7”
- Den
- 7’10” x 9’6”
- Prim Bdrm
- 8’10” x 11’6”
Listing Brokerage
- MLS® Listing
- C9244783
- Brokerage
- SOTHEBY`S INTERNATIONAL REALTY CANADA
Similar homes for sale
These homes have similar price range, details and proximity to 16 Harrison Garden
