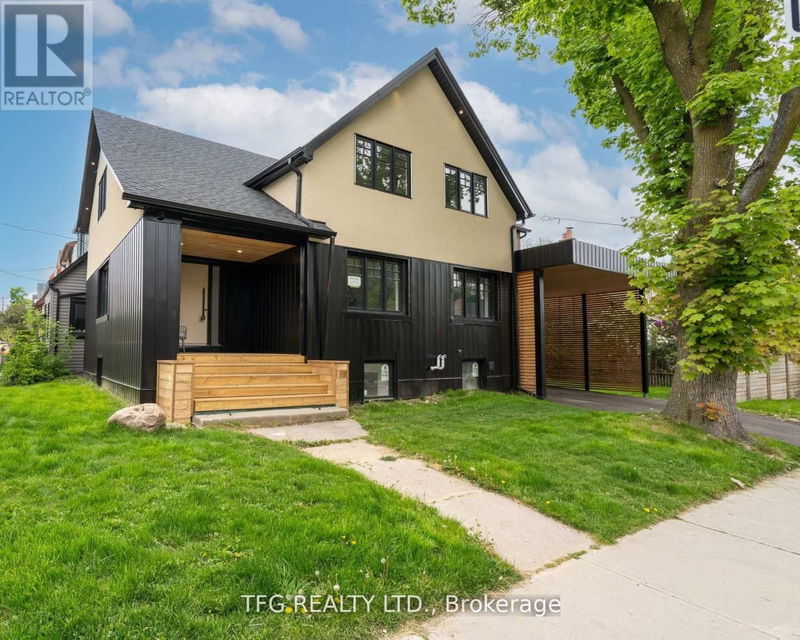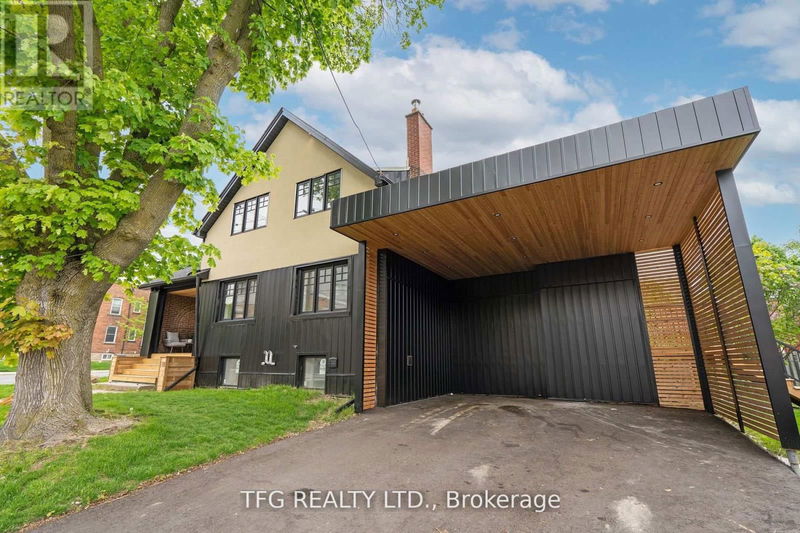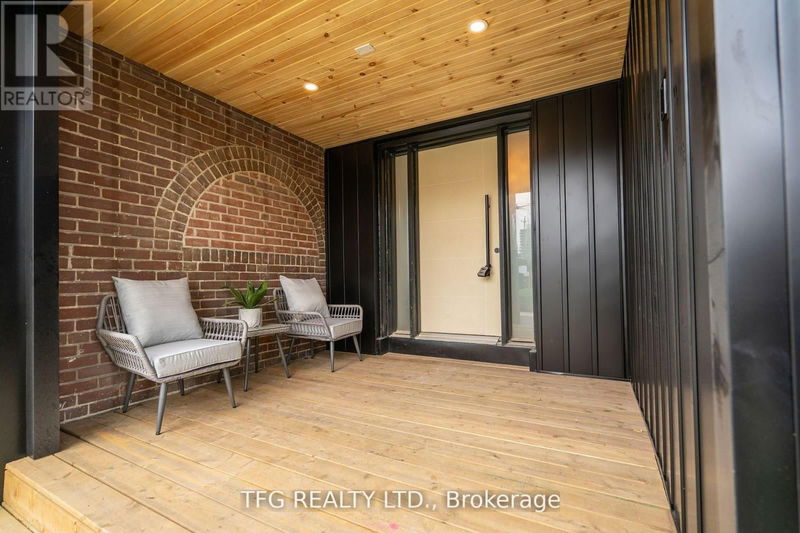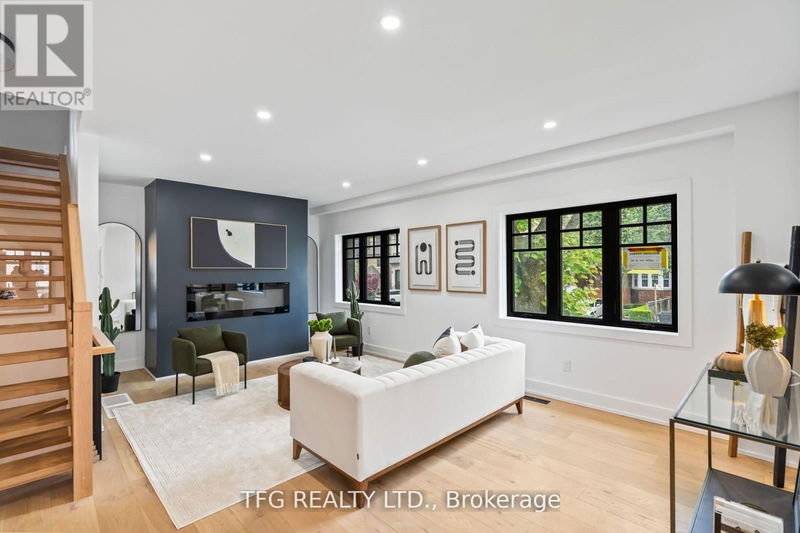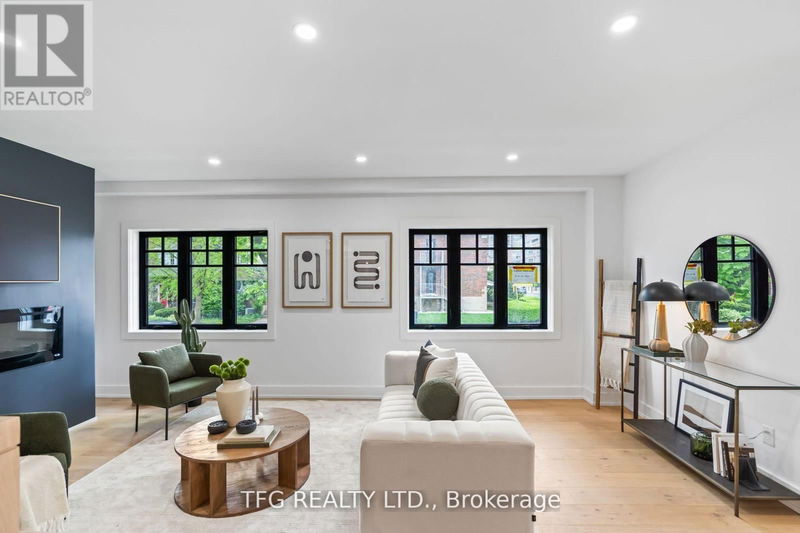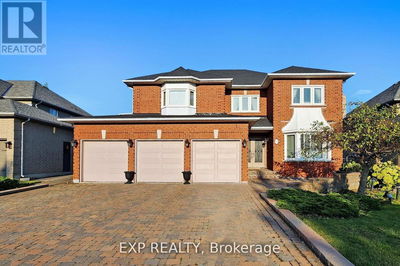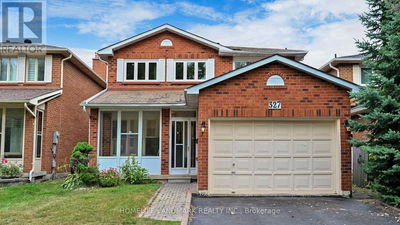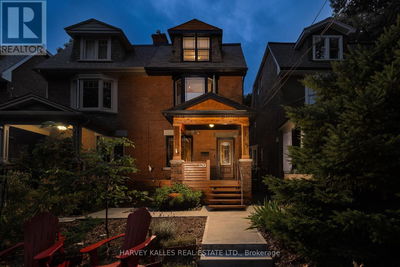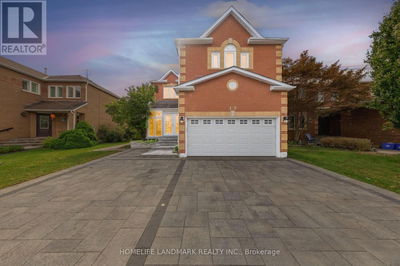997 Mount Pleasant
Mount Pleasant East | Toronto (Mount Pleasant East)
$2,699,900.00
Listed 2 months ago
- 5 bed
- 5 bath
- - sqft
- 2 parking
- Single Family
Property history
- Now
- Listed on Aug 8, 2024
Listed for $2,699,900.00
65 days on market
Location & area
Schools nearby
Home Details
- Description
- Welcome to the Timeless Elegance of Sherwood Park In Mid Town - Redefined. Impeccably Renovated Home Marrying Historic Charm with Modern Luxury, A Sanctuary Awaiting Discerning Homeowners Seeking Functional & Refined Living. Open Concept Main Level Ideal for Entertaining & Bringing Joy To Daily Living. Generous 5 Bedroom 2nd Level, Perfection for a Large Family. Beautiful Hardwood Throughout All 3 Levels With Stunning Hardwood Staircase Centerpiece. Contemporary Lower Level with 10ft Ceilings Adding More Extremely Comfortable Living Space to this Large Home. Situated On A Fabulous Corner Lot @ Mt Pleasant & Keewatin - A Wonderfully Friendly Community Close To Some of The Top Private & Public Schools in The City. **** EXTRAS **** Short Walk to Brand New 2024 Mt Pleasant/Eglinton Station Making Movement Throughout the City A Breeze. All New & High End Windows, Custom Cabinets,Doors,Plumbing, Electrical, Roof, Siding, Furnace, A/C, All Interior F (id:39198)
- Additional media
- https://media.castlerealestatemarketing.com/sites/dnravrr/unbranded
- Property taxes
- $7,276.00 per year / $606.33 per month
- Basement
- Finished, N/A
- Year build
- -
- Type
- Single Family
- Bedrooms
- 5 + 1
- Bathrooms
- 5
- Parking spots
- 2 Total
- Floor
- Hardwood
- Balcony
- -
- Pool
- -
- External material
- Brick
- Roof type
- -
- Lot frontage
- -
- Lot depth
- -
- Heating
- Forced air, Natural gas
- Fire place(s)
- 1
- Main level
- Foyer
- 11’11” x 9’9”
- Living room
- 21’3” x 11’10”
- Kitchen
- 16’8” x 13’3”
- Dining room
- 24’6” x 9’8”
- Lower level
- Games room
- 9’7” x 12’8”
- Bedroom
- 15’4” x 8’6”
- Living room
- 15’2” x 17’0”
- Second level
- Primary Bedroom
- 14’11” x 12’9”
- Bedroom 2
- 10’3” x 13’3”
- Bedroom 3
- 12’2” x 18’10”
- Bedroom 4
- 10’8” x 11’1”
- Bedroom 5
- 12’6” x 10’12”
Listing Brokerage
- MLS® Listing
- C9245923
- Brokerage
- TFG REALTY LTD.
Similar homes for sale
These homes have similar price range, details and proximity to 997 Mount Pleasant
