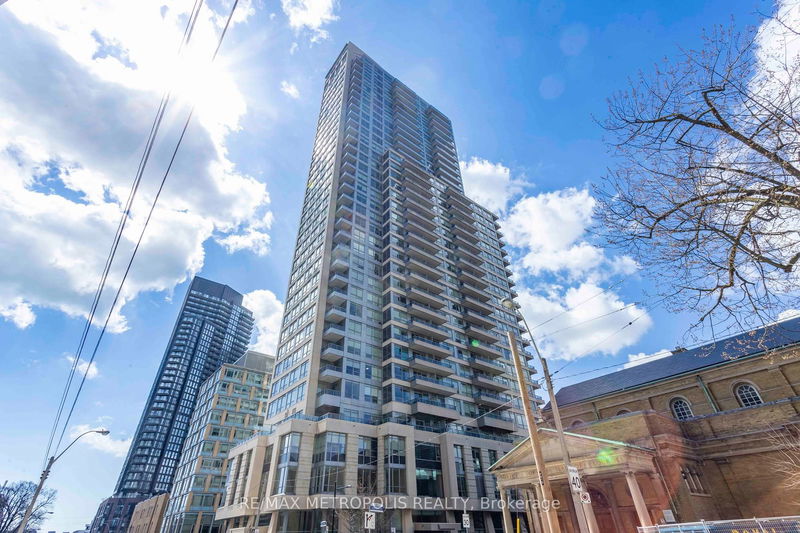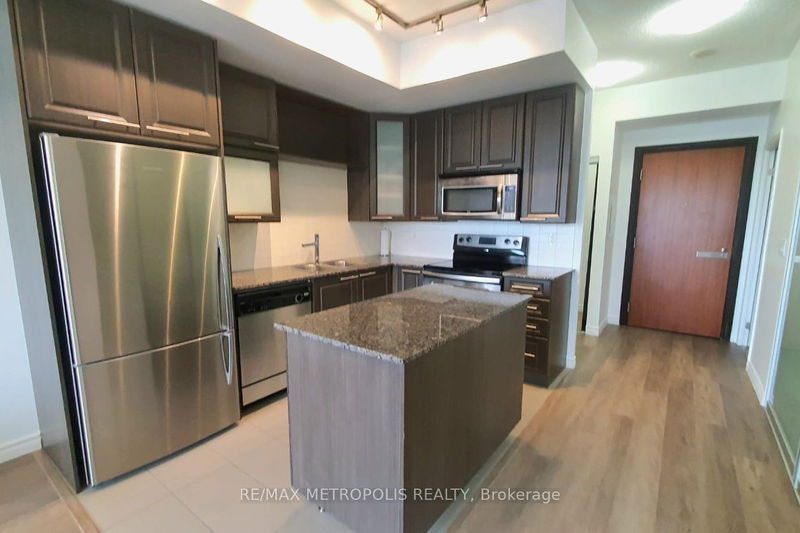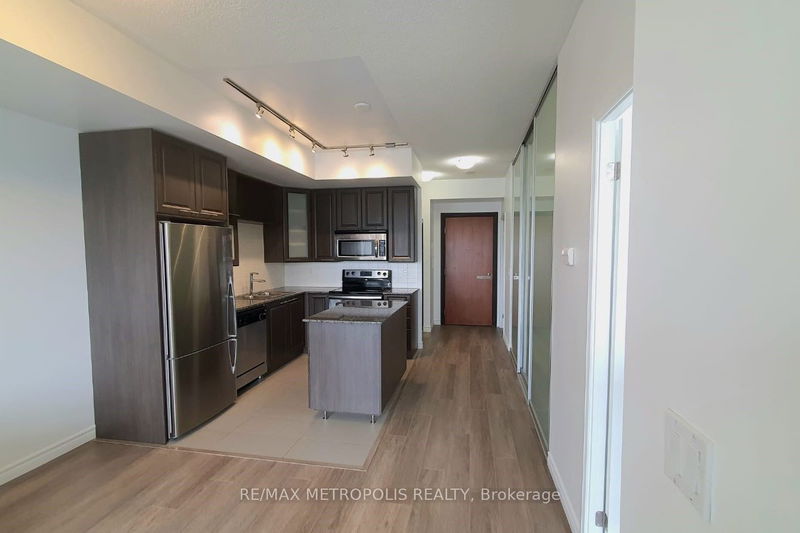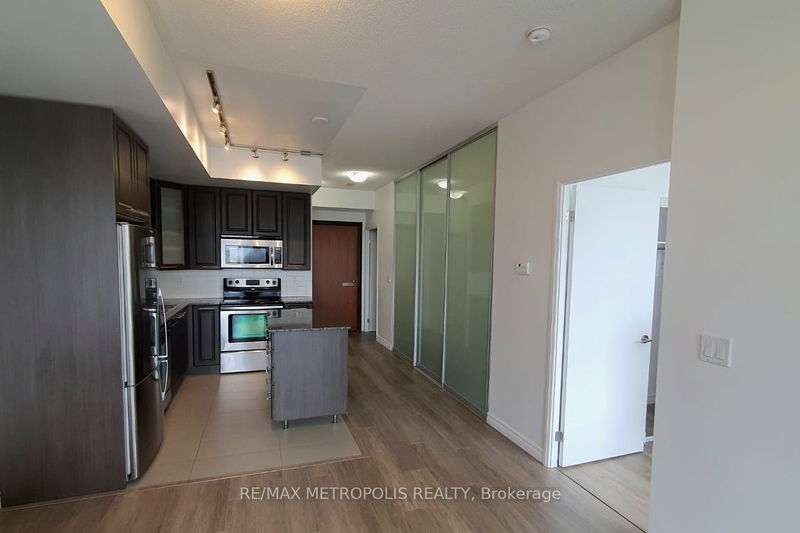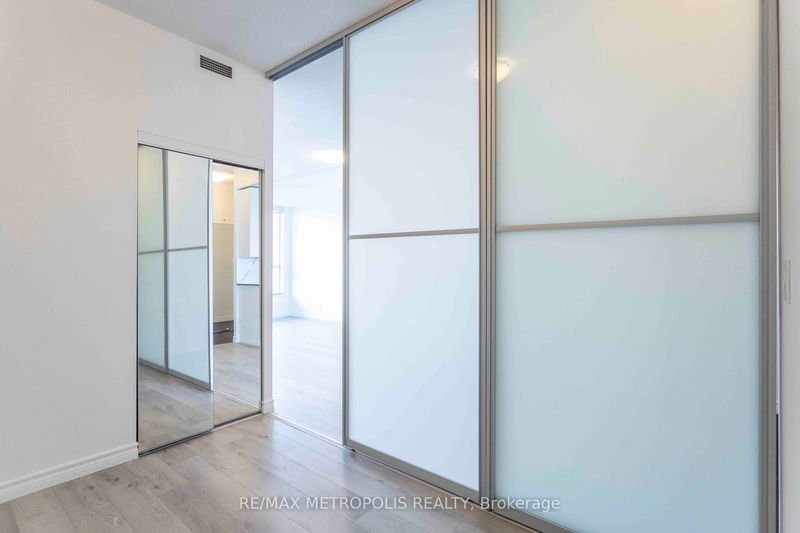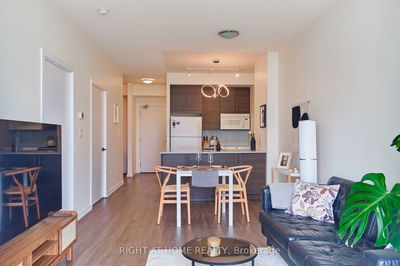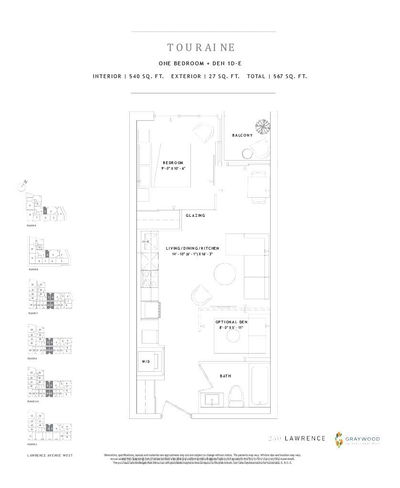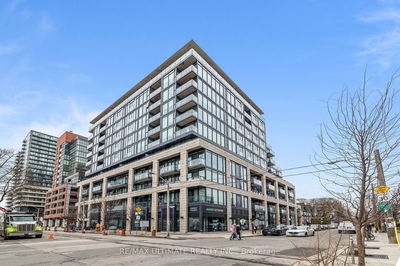1811 - 500 Sherbourne
North St. James Town | Toronto
$665,000.00
Listed 2 months ago
- 1 bed
- 1 bath
- 600-699 sqft
- 1.0 parking
- Condo Apt
Instant Estimate
$658,893
-$6,107 compared to list price
Upper range
$704,458
Mid range
$658,893
Lower range
$613,328
Property history
- Now
- Listed on Aug 9, 2024
Listed for $665,000.00
63 days on market
- May 5, 2024
- 5 months ago
Terminated
Listed for $668,000.00 • 3 months on market
- Apr 5, 2024
- 6 months ago
Terminated
Listed for $648,000.00 • about 1 month on market
Location & area
Schools nearby
Home Details
- Description
- (Open House every Sat/Sun 2-4pm by appointment). Welcome to the 500 by Times Group Corporation located in a popular St. James Town neighbourhood in Toronto. This newly renovated & freshly painted large 1 bedroom + den suite offers 667 sq ft of living space, abundance of natural light, upscale finishes, new laminate flooring throughout, ensuite laundry and an open concept balcony. The spacious bedroom features a large window and a sizeable closet space while the den can be used as a 2nd bedroom or as an office space. Den has sliding doors and is a separate room. The inviting open-concept living and dining area is a perfect space to spend it with your family and friends. Enjoy the kitchen space that's equipped with contemporary stainless steel appliances, a centre island, quartz countertops, and a stylish backsplash. Building amenities include a gym, rooftop terrace, theater room, party room and meeting room, EV charging stations, visitor parking, concierge and more. The suite comes with 1 underground parking space.
- Additional media
- https://youtube.com/shorts/bh5ge9Ci88I?feature=share
- Property taxes
- $2,618.40 per year / $218.20 per month
- Condo fees
- $561.35
- Basement
- None
- Year build
- -
- Type
- Condo Apt
- Bedrooms
- 1 + 1
- Bathrooms
- 1
- Pet rules
- Restrict
- Parking spots
- 1.0 Total | 1.0 Garage
- Parking types
- Owned
- Floor
- -
- Balcony
- Open
- Pool
- -
- External material
- Brick
- Roof type
- -
- Lot frontage
- -
- Lot depth
- -
- Heating
- Forced Air
- Fire place(s)
- N
- Locker
- None
- Building amenities
- Concierge, Exercise Room, Gym, Party/Meeting Room, Rooftop Deck/Garden, Visitor Parking
- Flat
- Living
- 12’8” x 10’4”
- Dining
- 12’8” x 10’4”
- Kitchen
- 11’6” x 10’6”
- Br
- 12’3” x 10’0”
- Den
- 8’7” x 7’3”
Listing Brokerage
- MLS® Listing
- C9247565
- Brokerage
- RE/MAX METROPOLIS REALTY
Similar homes for sale
These homes have similar price range, details and proximity to 500 Sherbourne
