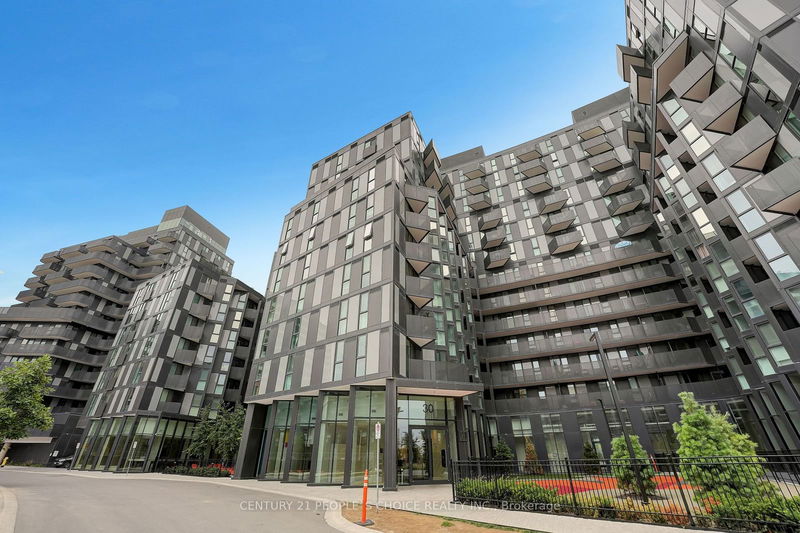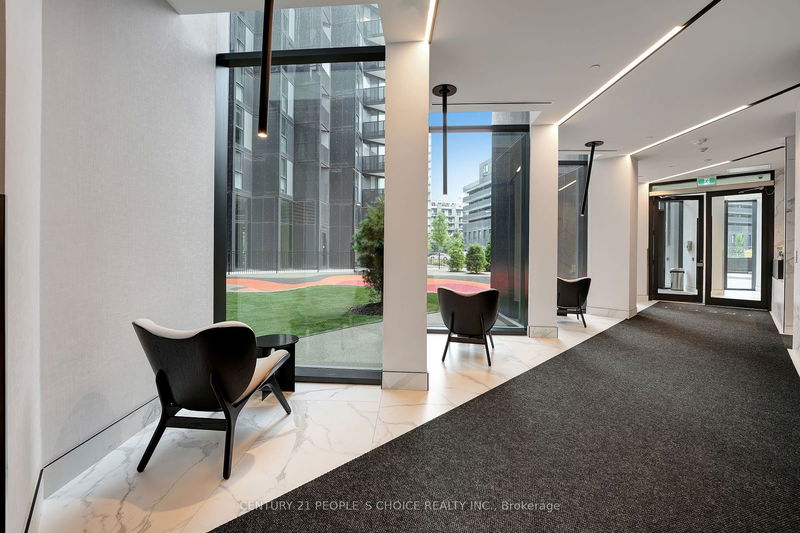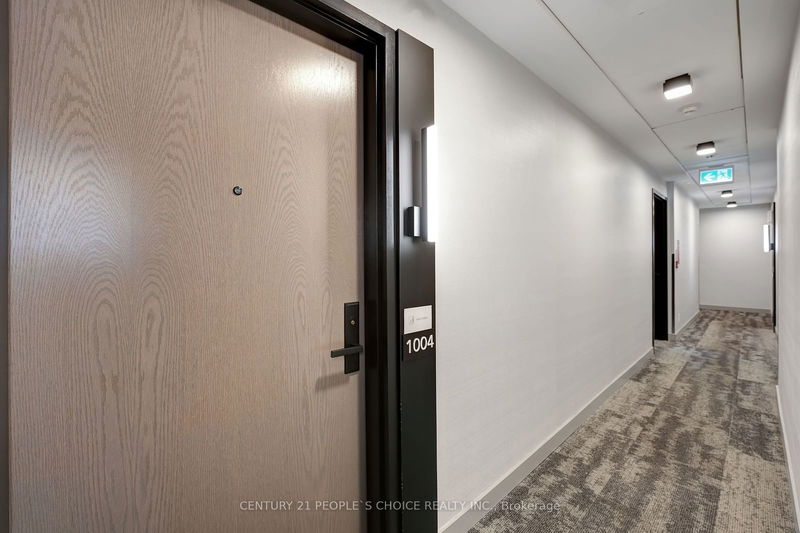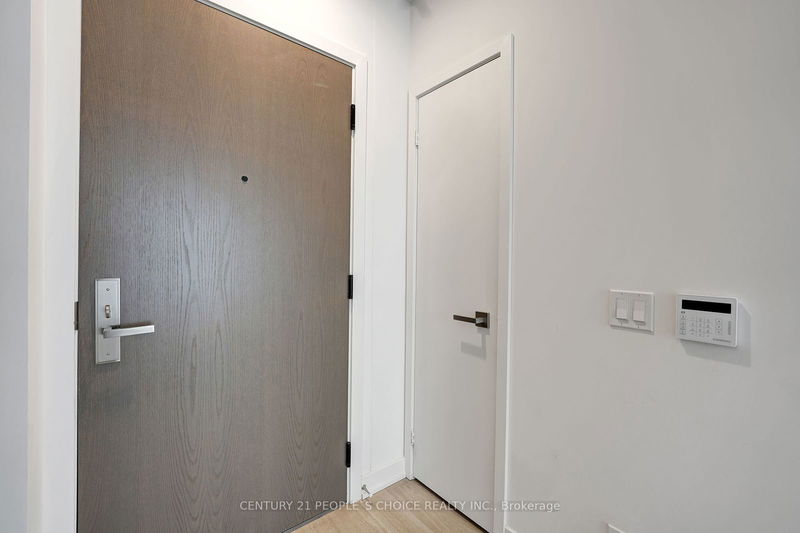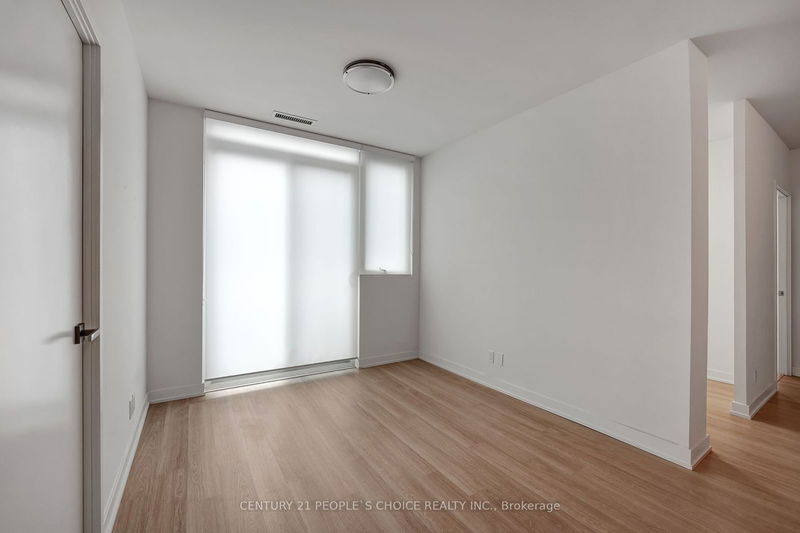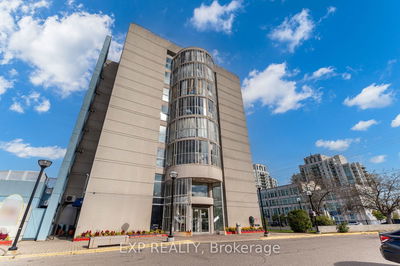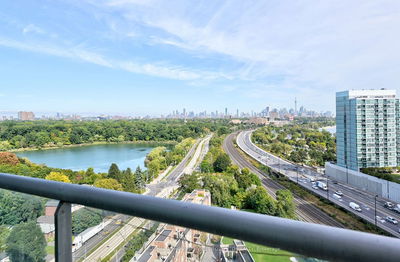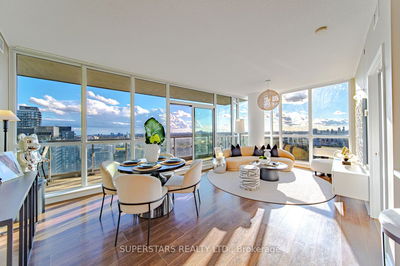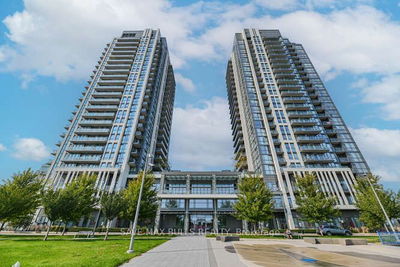1004 - 30 Tretti
Clanton Park | Toronto
$675,000.00
Listed 2 months ago
- 2 bed
- 2 bath
- 700-799 sqft
- 1.0 parking
- Condo Apt
Instant Estimate
$681,215
+$6,215 compared to list price
Upper range
$722,415
Mid range
$681,215
Lower range
$640,015
Property history
- Now
- Listed on Aug 9, 2024
Listed for $675,000.00
63 days on market
- May 24, 2024
- 5 months ago
Terminated
Listed for $699,000.00 • 2 months on market
- Apr 3, 2024
- 6 months ago
Terminated
Listed for $3,200.00 • about 1 month on market
- Apr 14, 2023
- 1 year ago
Leased
Listed for $3,100.00 • 12 days on market
Location & area
Schools nearby
Home Details
- Description
- Welcome to this BEST stunning 2-BRs plus den, 2-bathroom condo, boasting an expansive 750 sq ft of living space. As Den is with a window, Can be used as 3rd Bedroom This unit comes complete with upgraded features including a quartz kitchen backsplash, under cabinet valance lighting, and integrated appliances for a sleek modern look. Enjoy the convenience of one parking spot and a locker included. The master bedroom features a handheld shower, complemented by existing switch blinds throughout all rooms. Building amenities - concierge, exercise room, party/meeting room, recreation room, rooftop deck/garden and visitor parking. Located just minutes from Wilson Subway, Hwy 401, Allen Rd, Yorkdale Mall, Costco, and a plethora of other amenities, this condo offers both luxury and convenience in one of the most. Don't miss out on this exceptional opportunity to own a spacious condo in a prime location!
- Additional media
- -
- Property taxes
- $3,381.30 per year / $281.78 per month
- Condo fees
- $623.37
- Basement
- None
- Year build
- 0-5
- Type
- Condo Apt
- Bedrooms
- 2 + 1
- Bathrooms
- 2
- Pet rules
- Restrict
- Parking spots
- 1.0 Total | 1.0 Garage
- Parking types
- Owned
- Floor
- -
- Balcony
- Terr
- Pool
- -
- External material
- Brick
- Roof type
- -
- Lot frontage
- -
- Lot depth
- -
- Heating
- Forced Air
- Fire place(s)
- N
- Locker
- Owned
- Building amenities
- Gym, Party/Meeting Room
- Flat
- Prim Bdrm
- 12’11” x 8’1”
- Br
- 9’1” x 8’1”
- Den
- 8’1” x 5’9”
- Bathroom
- 9’6” x 9’6”
- Dining
- 9’3” x 8’1”
- Kitchen
- 9’1” x 9’3”
Listing Brokerage
- MLS® Listing
- C9248513
- Brokerage
- CENTURY 21 PEOPLE`S CHOICE REALTY INC.
Similar homes for sale
These homes have similar price range, details and proximity to 30 Tretti
