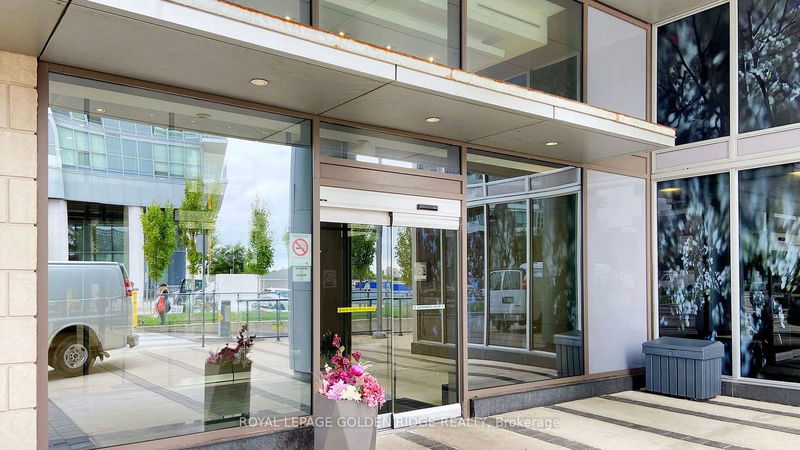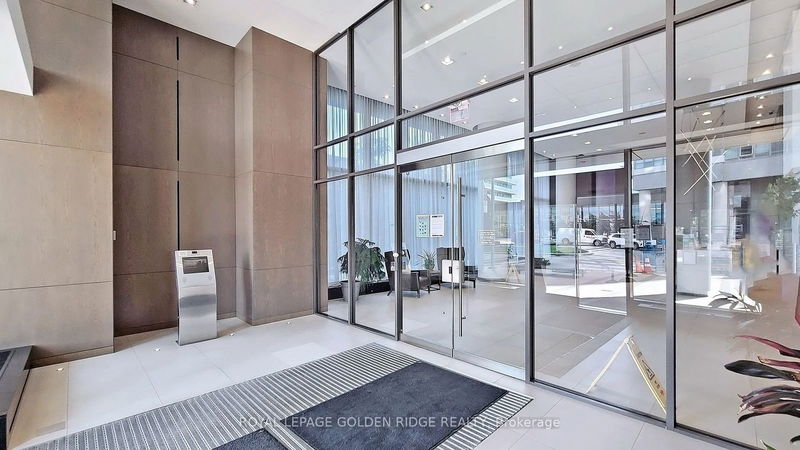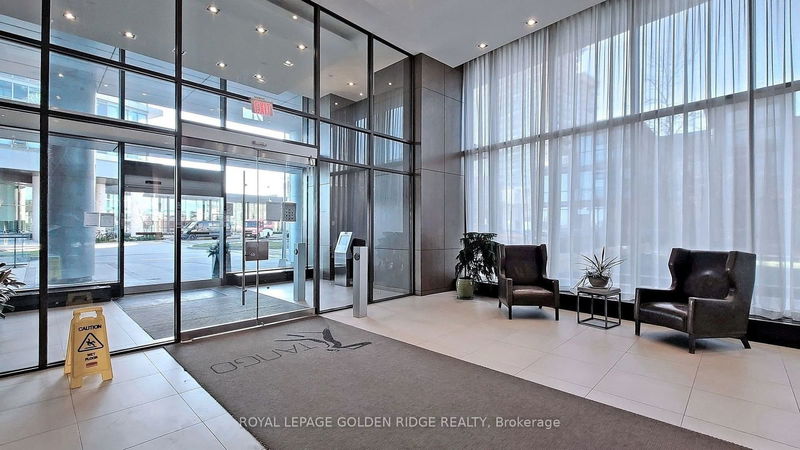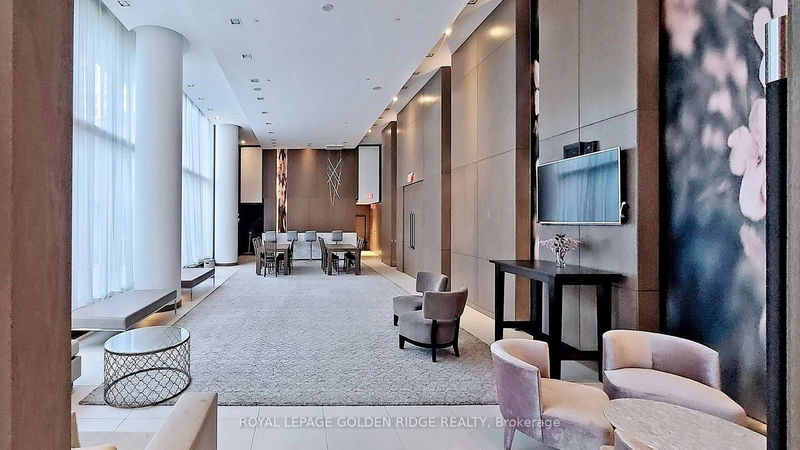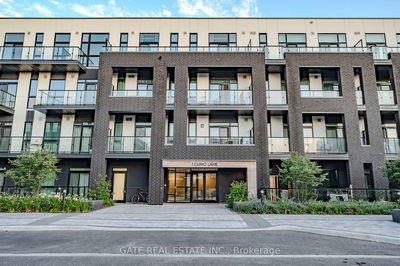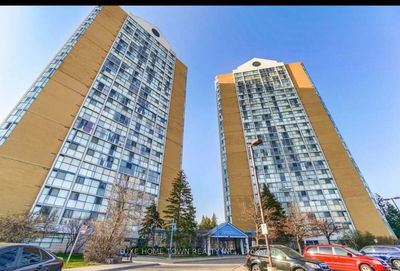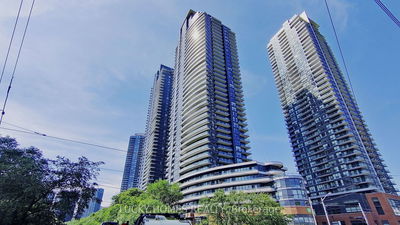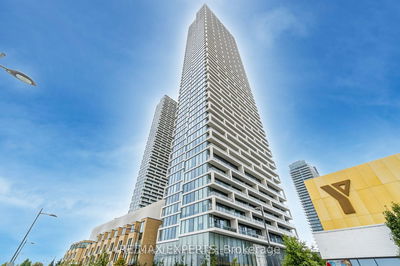309 - 121 Mcmahon
Bayview Village | Toronto
$839,000.00
Listed 2 months ago
- 2 bed
- 2 bath
- 1000-1199 sqft
- 1.0 parking
- Condo Apt
Instant Estimate
$791,551
-$47,449 compared to list price
Upper range
$835,075
Mid range
$791,551
Lower range
$748,028
Property history
- Aug 9, 2024
- 2 months ago
Price Change
Listed for $839,000.00 • about 1 month on market
- Dec 10, 2022
- 2 years ago
Leased
Listed for $3,100.00 • about 1 month on market
- Dec 2, 2022
- 2 years ago
Terminated
Listed for $3,100.00 • 6 days on market
Location & area
Schools nearby
Home Details
- Description
- This bright, south-facing corner unit in the prestigious Bayview Village is a must-see! With 968 sq. ft. of living space plus a 152 sq. ft. balcony, you get a total of 1,120 sq. ft. to enjoy. Features include a spacious layout with 9' ceilings, new vinyl plank flooring (2023), and floor-to-ceiling windows that offer stunning, unobstructed views. The open-concept kitchen boasts granite counters and modern finishes. The building offers top-notch amenities, including a state-of-the-art gym, party/meeting room, hot tubs, sauna, and a whirlpool. Additional conveniences include BBQ areas, a 24-hour concierge, and shuttle service to nearby stations. You're just steps away from subway and GO train stations, shopping malls, a hospital, and a variety of restaurants. Plus, you're only 2 minutes from Hwy 401/DVP, making commuting a breeze.
- Additional media
- https://winsold.com/matterport/embed/362078/ZHEUJhct5Qi
- Property taxes
- $2,650.00 per year / $220.83 per month
- Condo fees
- $844.99
- Basement
- None
- Year build
- 6-10
- Type
- Condo Apt
- Bedrooms
- 2 + 1
- Bathrooms
- 2
- Pet rules
- Restrict
- Parking spots
- 1.0 Total | 1.0 Garage
- Parking types
- Owned
- Floor
- -
- Balcony
- Open
- Pool
- -
- External material
- Concrete
- Roof type
- -
- Lot frontage
- -
- Lot depth
- -
- Heating
- Forced Air
- Fire place(s)
- N
- Locker
- Ensuite
- Building amenities
- Concierge, Exercise Room, Lap Pool, Party/Meeting Room, Recreation Room, Visitor Parking
- Ground
- Living
- 17’7” x 15’5”
- Dining
- 17’7” x 15’5”
- Kitchen
- 11’6” x 7’3”
- Prim Bdrm
- 12’4” x 11’6”
- 2nd Br
- 12’4” x 10’0”
- Den
- 8’2” x 5’7”
Listing Brokerage
- MLS® Listing
- C9248732
- Brokerage
- ROYAL LEPAGE GOLDEN RIDGE REALTY
Similar homes for sale
These homes have similar price range, details and proximity to 121 Mcmahon

