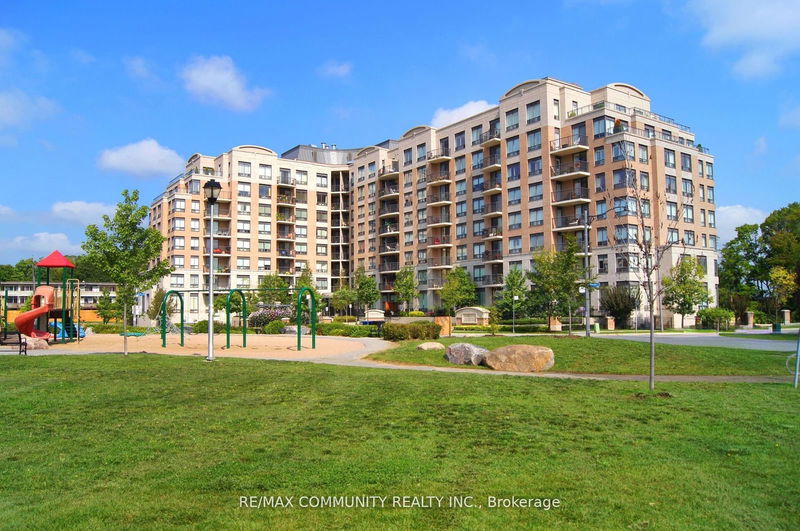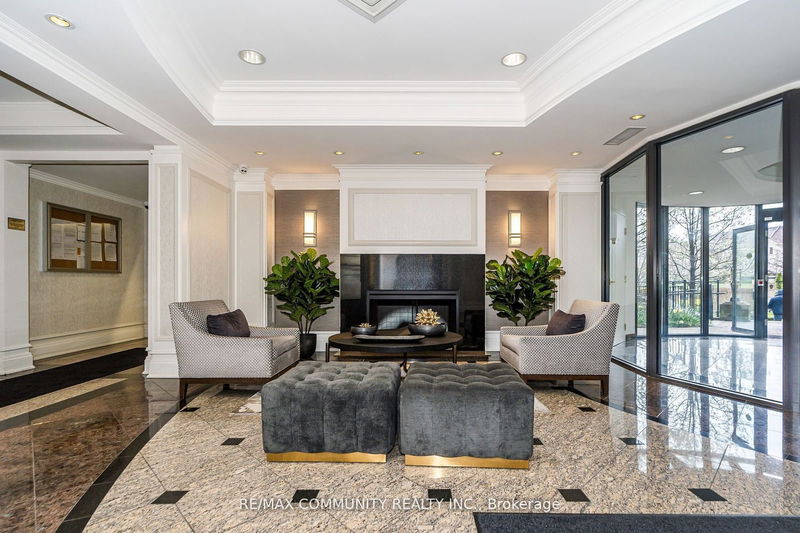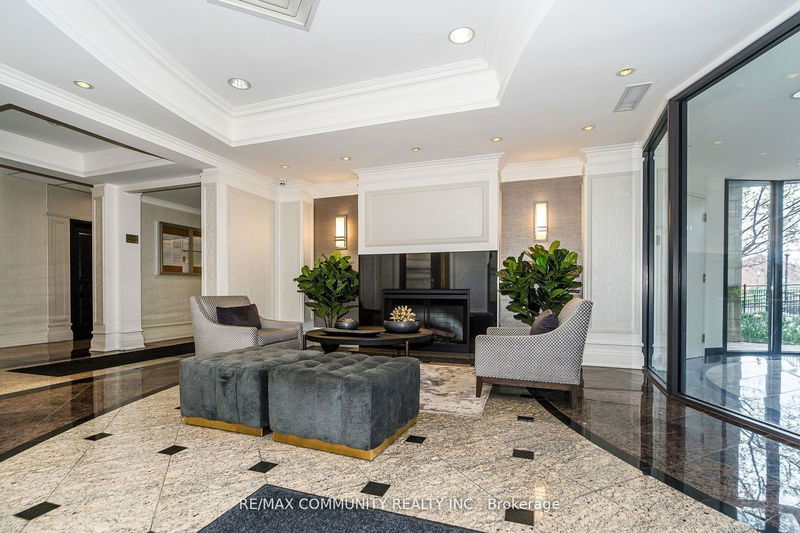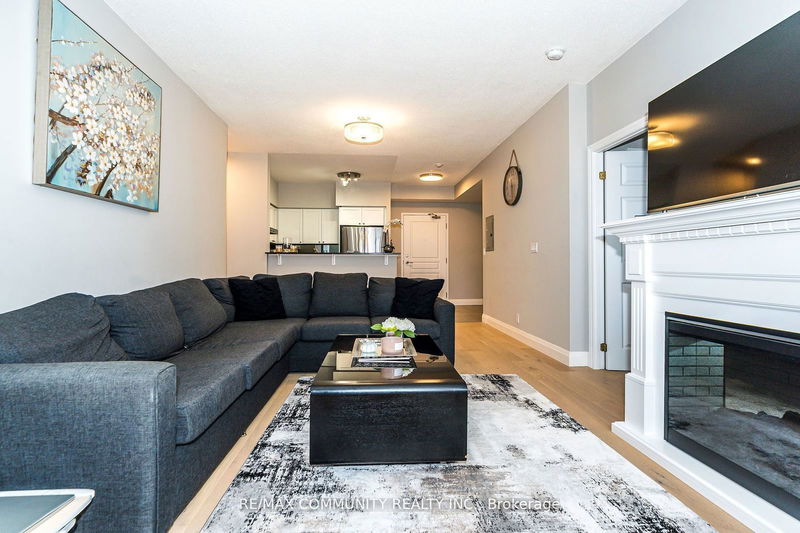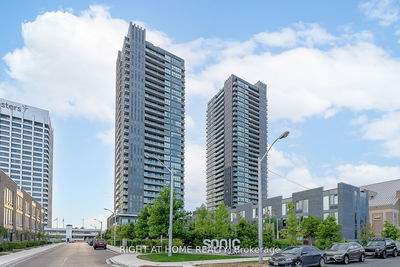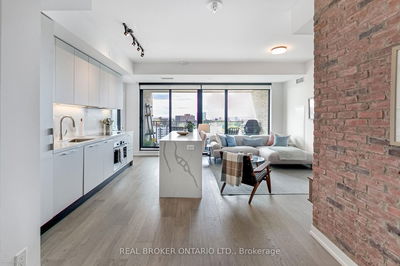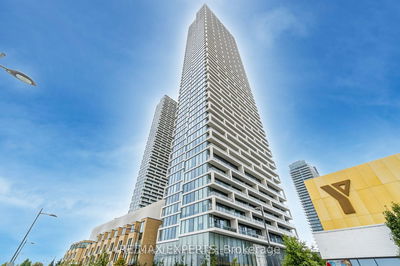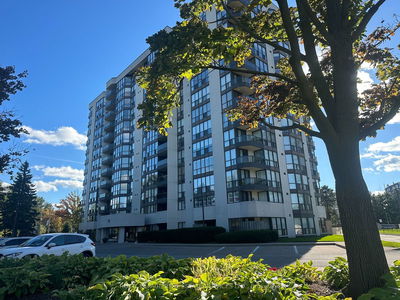718 - 16 Dallimore
Banbury-Don Mills | Toronto
$689,000.00
Listed about 2 months ago
- 2 bed
- 2 bath
- 900-999 sqft
- 2.0 parking
- Condo Apt
Instant Estimate
$697,988
+$8,988 compared to list price
Upper range
$762,083
Mid range
$697,988
Lower range
$633,894
Property history
- Now
- Listed on Aug 12, 2024
Listed for $689,000.00
59 days on market
- May 24, 2024
- 5 months ago
Expired
Listed for $699,000.00 • 2 months on market
- Apr 20, 2024
- 6 months ago
Terminated
Listed for $749,000.00 • about 1 month on market
- Feb 14, 2023
- 2 years ago
Sold for $680,000.00
Listed for $489,000.00 • 6 days on market
- Nov 2, 2022
- 2 years ago
Terminated
Listed for $699,000.00 • about 2 months on market
- Oct 6, 2022
- 2 years ago
Terminated
Listed for $715,000.00 • 27 days on market
Location & area
Schools nearby
Home Details
- Description
- Must See Video Tour Unique 2 Bedrooms + Den + 2 Washrooms & 2 Parking (Owned), 1 Locker (Owned). Very Bright & Split Bedrooms Layout With 905 Squire Feet. Sun Filled Living Room With Access To Southwest View Balcony Overlooking The Park & Skyline. Also Very Spacious Primary Bedroom With W/I Closet & Organizers & 3 Ensuite. Upgraded Kitchen W/ Quartz Counter top & Mirrored Backslash Also Breakfast Bar, California Shutters. Amenities 24 Hrs Concierge, Party Room & Lounge, BBQ Terrace, Billiard, Bar, Gym, Yoga / Aerobics Area. Minutes To Schools, Shopping, Commute, Quick Access LRT, HWY 401 & DVP. Move In & Enjoy. "Some Furniture are Moved".
- Additional media
- https://www.videolistings.ca/video/16dallimore718/
- Property taxes
- $2,803.94 per year / $233.66 per month
- Condo fees
- $970.94
- Basement
- None
- Year build
- -
- Type
- Condo Apt
- Bedrooms
- 2 + 1
- Bathrooms
- 2
- Pet rules
- Restrict
- Parking spots
- 2.0 Total | 2.0 Garage
- Parking types
- Owned
- Floor
- -
- Balcony
- Open
- Pool
- -
- External material
- Concrete
- Roof type
- -
- Lot frontage
- -
- Lot depth
- -
- Heating
- Forced Air
- Fire place(s)
- N
- Locker
- Owned
- Building amenities
- -
- Flat
- Living
- 20’12” x 10’12”
- Dining
- 20’12” x 10’12”
- Kitchen
- 8’1” x 7’9”
- Prim Bdrm
- 12’12” x 10’1”
- 2nd Br
- 10’2” x 8’1”
- Den
- 10’7” x 8’1”
Listing Brokerage
- MLS® Listing
- C9250425
- Brokerage
- RE/MAX COMMUNITY REALTY INC.
Similar homes for sale
These homes have similar price range, details and proximity to 16 Dallimore
