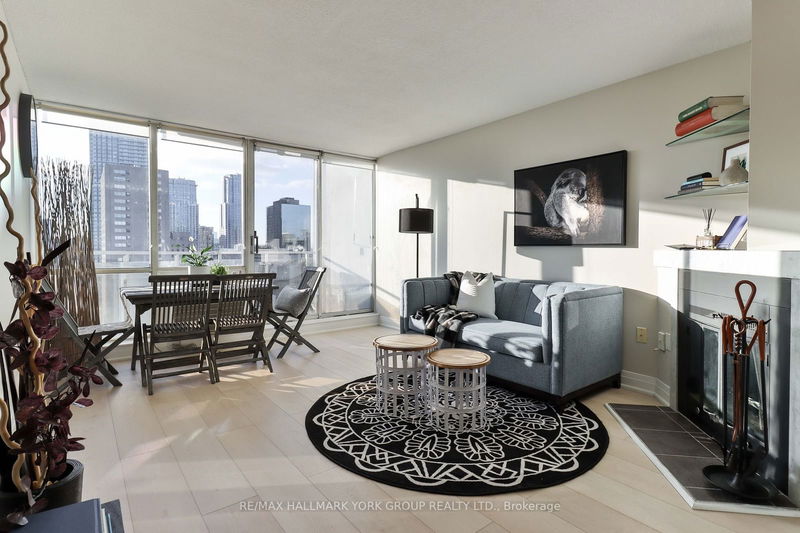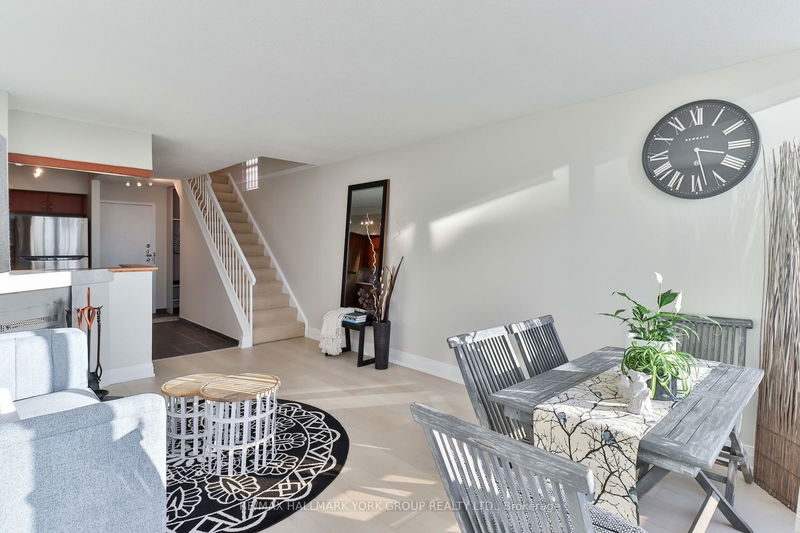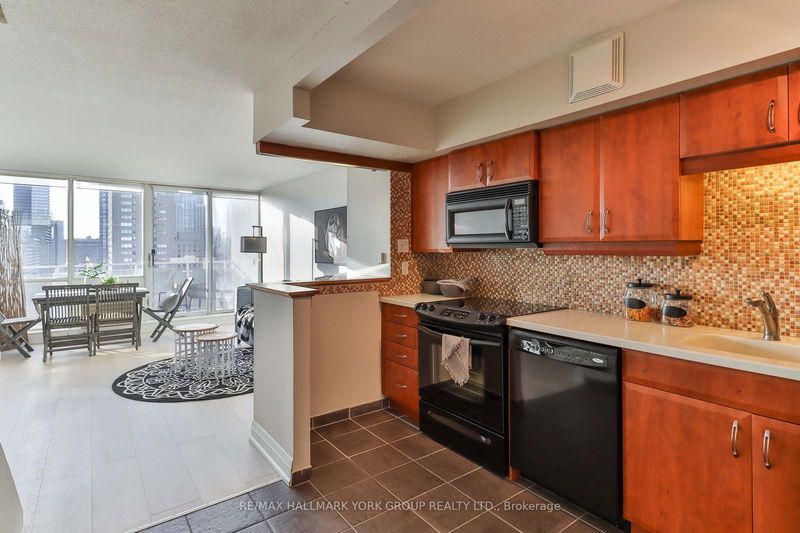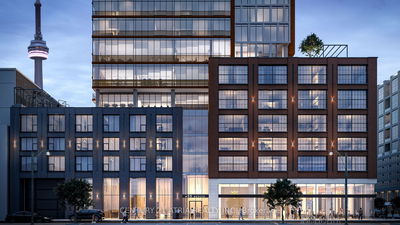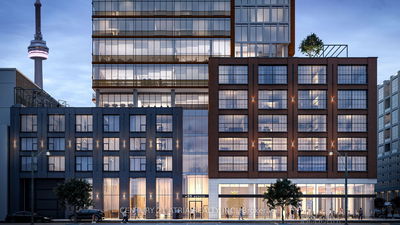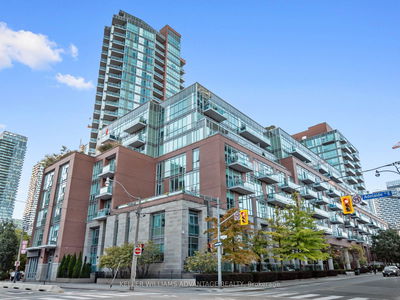22C - 86 Gerrard
Church-Yonge Corridor | Toronto
$579,000.00
Listed about 2 months ago
- 1 bed
- 1 bath
- 700-799 sqft
- 1.0 parking
- Condo Apt
Instant Estimate
$448,811
-$130,189 compared to list price
Upper range
$490,540
Mid range
$448,811
Lower range
$407,081
Property history
- Aug 12, 2024
- 2 months ago
Price Change
Listed for $579,000.00 • 23 days on market
- May 6, 2024
- 5 months ago
Terminated
Listed for $629,000.00 • 3 months on market
- Jan 18, 2024
- 9 months ago
Expired
Listed for $636,000.00 • 3 months on market
- Oct 12, 2023
- 1 year ago
Terminated
Listed for $2,700.00 • 13 days on market
- Sep 14, 2023
- 1 year ago
Terminated
Listed for $639,900.00 • about 1 month on market
- Jul 10, 2023
- 1 year ago
Terminated
Listed for $679,900.00 • 2 months on market
Location & area
Schools nearby
Home Details
- Description
- The boutique-style Gerrard Place introduces a low-density, chic living experience, highlighted by a serene garden, your private retreat. This onebedroom multi-level suite, just steps from the Toronto Metropolitan University and Yonge-Dundas Square, is a modern marvel in Toronto's vibrantcore. Step inside to discover an open living area with a real wood-burning fireplace a focal point for warmth and relaxation. The sun-soakedbalcony frames a South West view, from the CN Tower to lush parks, creating a breathtaking backdrop. Ascend to the upper level, where theprimary bedroom becomes a sanctuary, boasting floor-to-ceiling windows and a stunning city skyline view.
- Additional media
- -
- Property taxes
- $2,605.13 per year / $217.09 per month
- Condo fees
- $1,013.57
- Basement
- None
- Year build
- -
- Type
- Condo Apt
- Bedrooms
- 1
- Bathrooms
- 1
- Pet rules
- Restrict
- Parking spots
- 1.0 Total | 1.0 Garage
- Parking types
- Owned
- Floor
- -
- Balcony
- Open
- Pool
- -
- External material
- Concrete
- Roof type
- -
- Lot frontage
- -
- Lot depth
- -
- Heating
- Forced Air
- Fire place(s)
- Y
- Locker
- None
- Building amenities
- -
- Main
- Foyer
- 13’7” x 6’9”
- Living
- 11’12” x 16’1”
- Dining
- 11’12” x 16’1”
- Kitchen
- 11’7” x 4’11”
- Upper
- Prim Bdrm
- 16’5” x 11’12”
- Laundry
- 4’11” x 3’7”
- Bathroom
- 4’11” x 7’9”
Listing Brokerage
- MLS® Listing
- C9250265
- Brokerage
- RE/MAX HALLMARK YORK GROUP REALTY LTD.
Similar homes for sale
These homes have similar price range, details and proximity to 86 Gerrard
