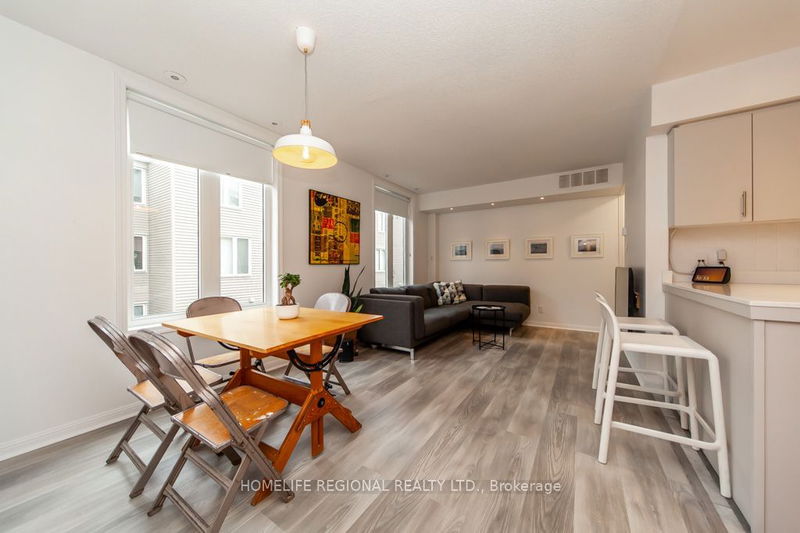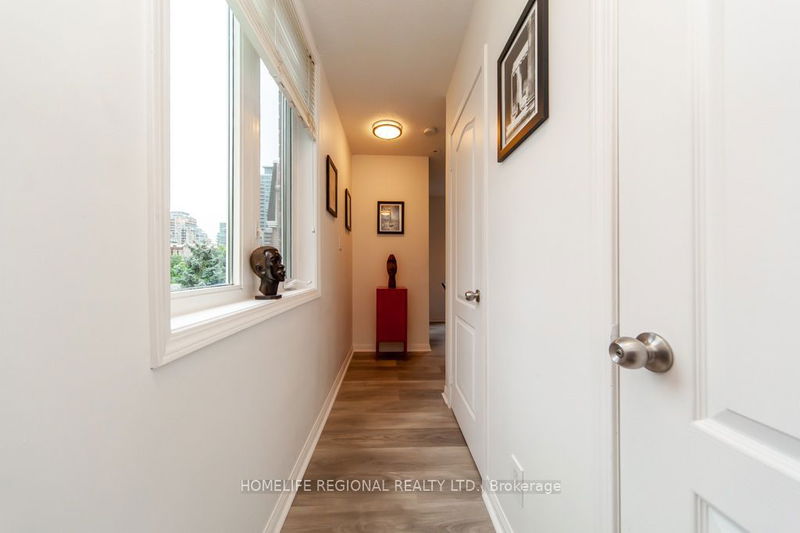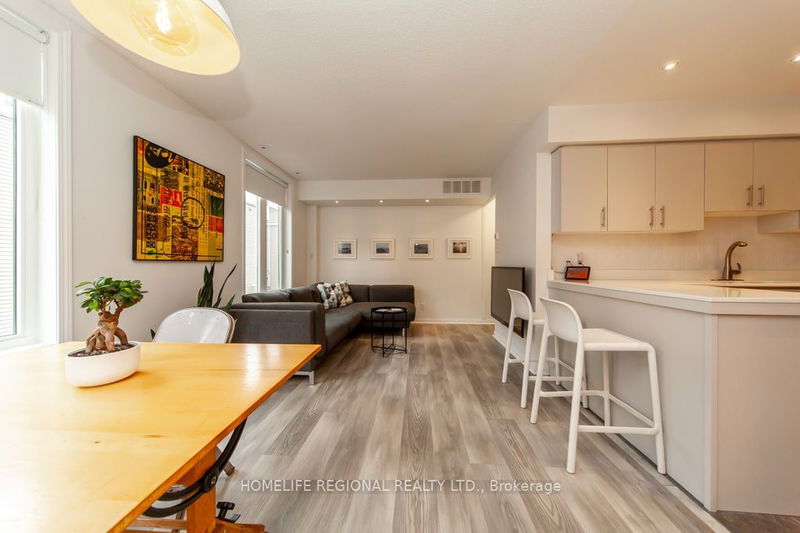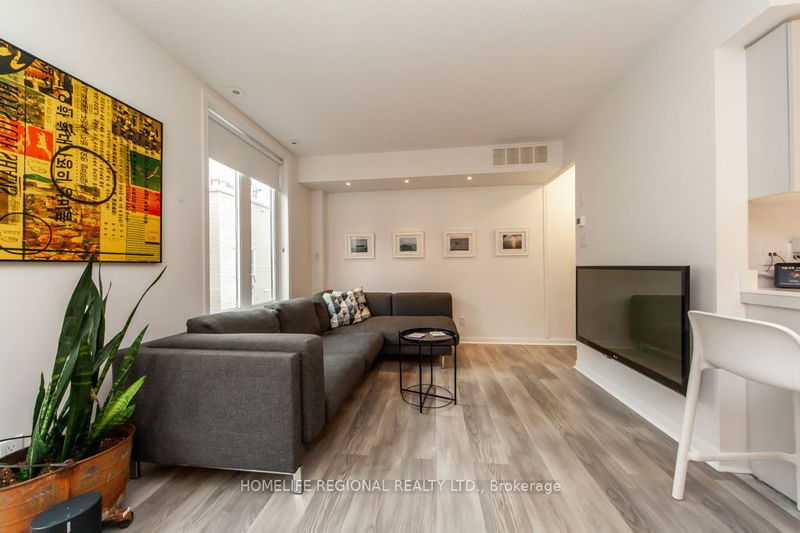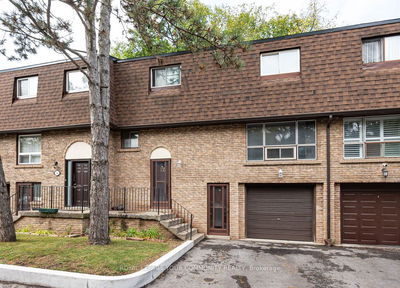428 - 12 Douro
Niagara | Toronto
$919,900.00
Listed about 2 months ago
- 3 bed
- 2 bath
- 1000-1199 sqft
- 1.0 parking
- Condo Townhouse
Instant Estimate
$923,164
+$3,264 compared to list price
Upper range
$1,031,930
Mid range
$923,164
Lower range
$814,399
Property history
- Now
- Listed on Aug 13, 2024
Listed for $919,900.00
58 days on market
Location & area
Schools nearby
Home Details
- Description
- Step into this beautifully renovated 3 bedroom corner unit, where modern design meets the warmth of all-day sunlight. This move-in-ready home offers a unique blend of urban living and comfort, perfectly positioned in one of Toronto's most desirable neighborhoods. Located just a short walk from Liberty Village, you'll have easy access to a vibrant array of amenities, trendy restaurants, and shops. Enjoy the convenience of being close to the CNE, Ontario Place, and the Molson Theatre, perfect for those who love to be in the heart of the action. Public transit is just steps away, making any commute effortless. One of the standout features of this home is the private rooftop patio, creating your very own urban oasis. Imagine spending your evenings under the stars, entertaining friends, or simply relaxing in your serene outdoor space. The open-concept main floor layout flows seamlessly, offering both style and functionality. The separate garage adds an extra layer of convenience, providing secure parking and storage. With its newly renovated interior, sunlit spaces, rooftop retreat, and prime location, this home is truly move-in ready. Don't miss the opportunity to make this urban sanctuary your own.
- Additional media
- -
- Property taxes
- $3,791.00 per year / $315.92 per month
- Condo fees
- $931.00
- Basement
- None
- Year build
- 16-30
- Type
- Condo Townhouse
- Bedrooms
- 3
- Bathrooms
- 2
- Pet rules
- Restrict
- Parking spots
- 1.0 Total | 1.0 Garage
- Parking types
- Owned
- Floor
- -
- Balcony
- Terr
- Pool
- -
- External material
- Brick
- Roof type
- -
- Lot frontage
- -
- Lot depth
- -
- Heating
- Forced Air
- Fire place(s)
- N
- Locker
- None
- Building amenities
- Bbqs Allowed, Rooftop Deck/Garden, Visitor Parking
- Main
- Kitchen
- 10’6” x 11’1”
- Dining
- 9’11” x 10’0”
- Living
- 10’0” x 9’11”
- Bathroom
- 6’6” x 3’7”
- 2nd
- Prim Bdrm
- 10’2” x 9’0”
- 2nd Br
- 8’4” x 9’8”
- 3rd Br
- 7’12” x 8’2”
- Bathroom
- 7’1” x 4’8”
Listing Brokerage
- MLS® Listing
- C9251979
- Brokerage
- HOMELIFE REGIONAL REALTY LTD.
Similar homes for sale
These homes have similar price range, details and proximity to 12 Douro
