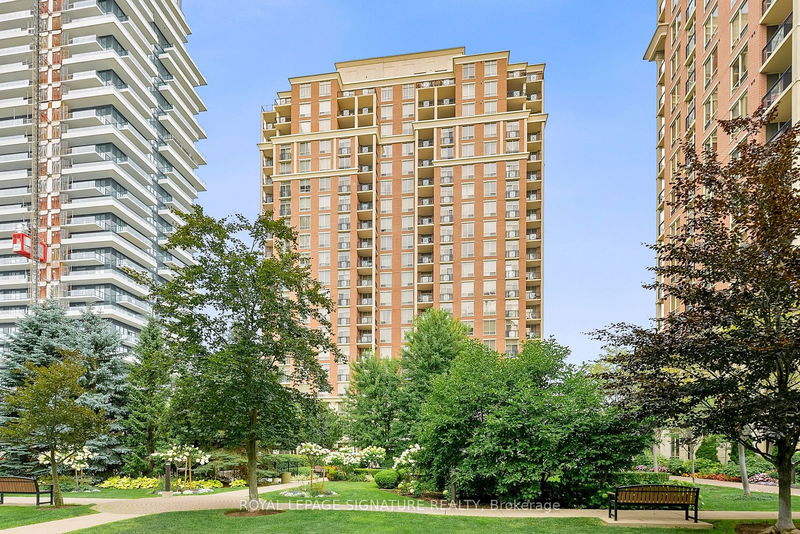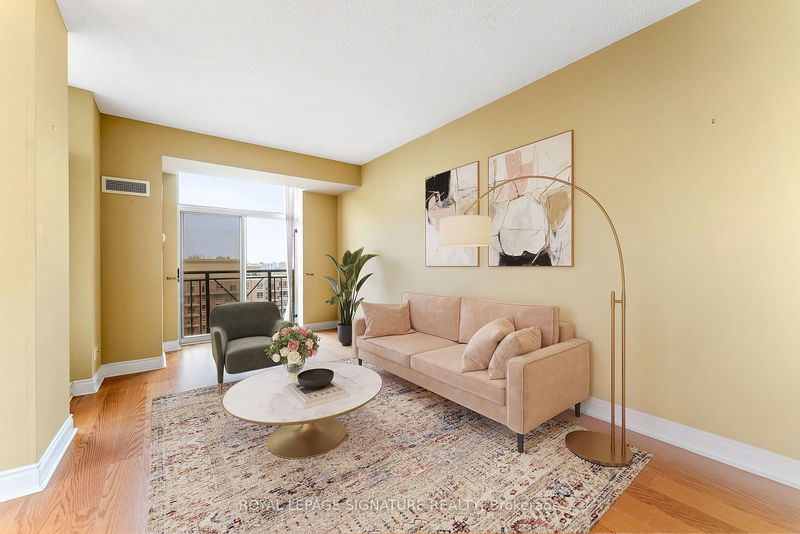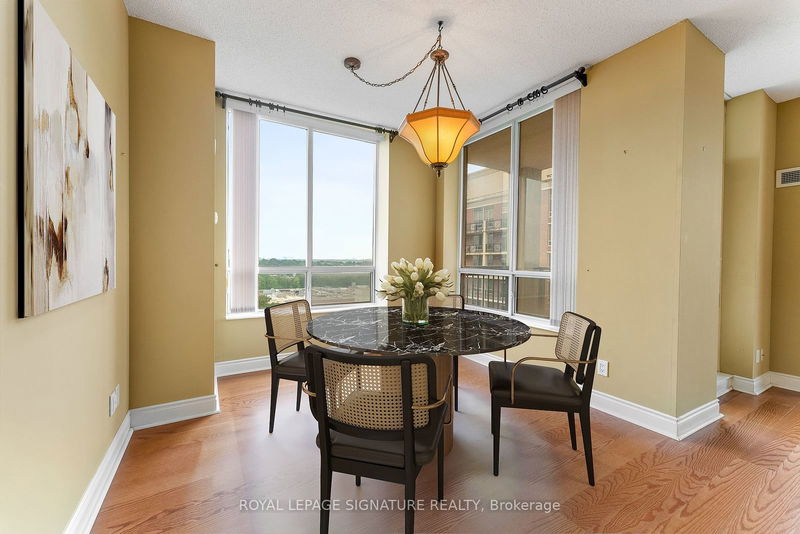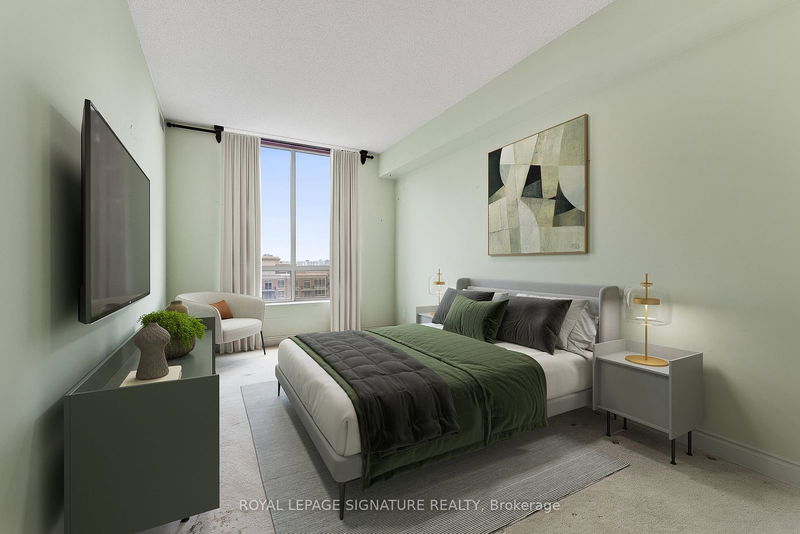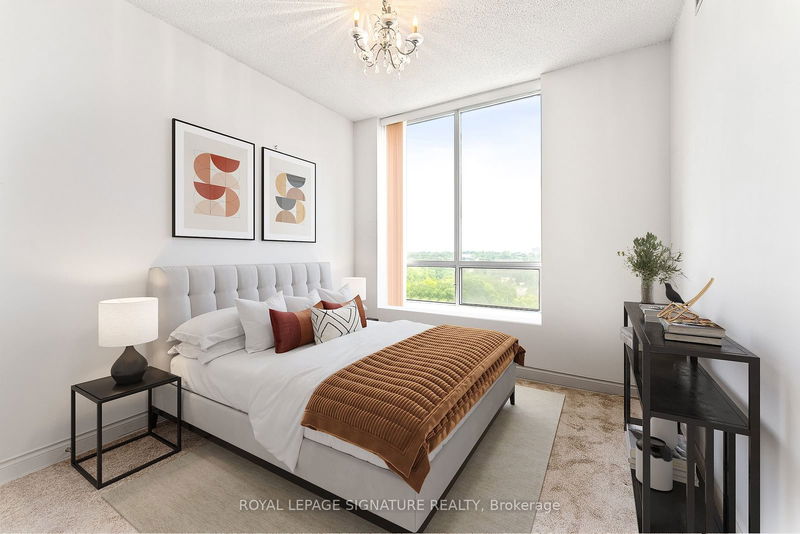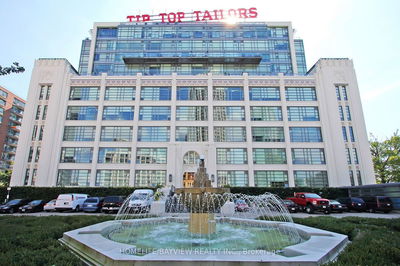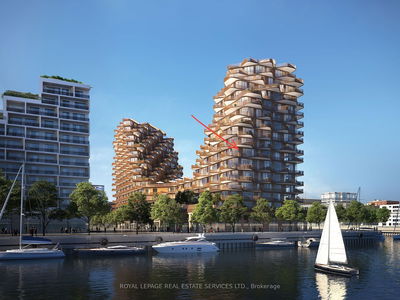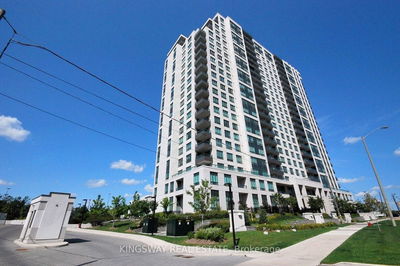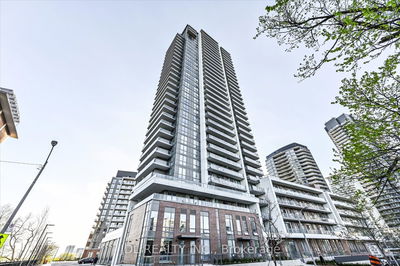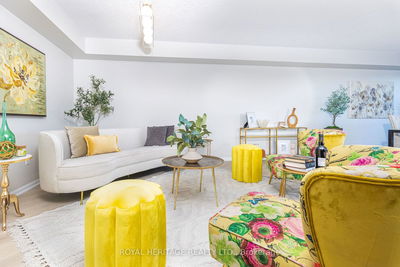1506 - 1101 Leslie
Banbury-Don Mills | Toronto
$825,000.00
Listed 2 months ago
- 2 bed
- 2 bath
- 1000-1199 sqft
- 1.0 parking
- Condo Apt
Instant Estimate
$819,055
-$5,945 compared to list price
Upper range
$890,974
Mid range
$819,055
Lower range
$747,136
Property history
- Now
- Listed on Aug 12, 2024
Listed for $825,000.00
65 days on market
Location & area
Schools nearby
Home Details
- Description
- Welcome to Carrington on the Park! #1506 is the perfect suite for anyone looking for excellent value and an abundance of potential in a luxury condominium community. This bright and sunny corner unit features a 2 bedroom split floor plan with nearly 1,200 square feet of thoughtfully laid out living space. Each room is flooded with natural light and offers serene views of the lush treetops of nearby parks and manicured grounds. The full size eat-in kitchen includes stone countertops, plenty of storage and a charming juliet balcony. The primary bedroom is large enough to fit a King size bed and features a large, 4 piece ensuite bath and walk-in closet. One parking and one locker is included as well! Enjoy a super convenient location with easy access to the DVP, future Eglinton Crosstown, great shopping and restaurants in nearby Leaside, all while being surrounded by nature with walking paths and Sunnybrook park at your door. *Some photos have been virtually staged*
- Additional media
- https://listings.kineticmedia.biz/public/photos/151503476
- Property taxes
- $3,769.57 per year / $314.13 per month
- Condo fees
- $1,224.00
- Basement
- None
- Year build
- -
- Type
- Condo Apt
- Bedrooms
- 2
- Bathrooms
- 2
- Pet rules
- Restrict
- Parking spots
- 1.0 Total | 1.0 Garage
- Parking types
- Owned
- Floor
- -
- Balcony
- Open
- Pool
- -
- External material
- Brick
- Roof type
- -
- Lot frontage
- -
- Lot depth
- -
- Heating
- Forced Air
- Fire place(s)
- N
- Locker
- Owned
- Building amenities
- Concierge, Guest Suites, Gym, Indoor Pool, Party/Meeting Room, Visitor Parking
- Main
- Living
- 10’7” x 23’5”
- Dining
- 8’9” x 10’11”
- Kitchen
- 12’9” x 9’4”
- Prim Bdrm
- 10’4” x 21’10”
- 2nd Br
- 12’9” x 10’0”
Listing Brokerage
- MLS® Listing
- C9251189
- Brokerage
- ROYAL LEPAGE SIGNATURE REALTY
Similar homes for sale
These homes have similar price range, details and proximity to 1101 Leslie
