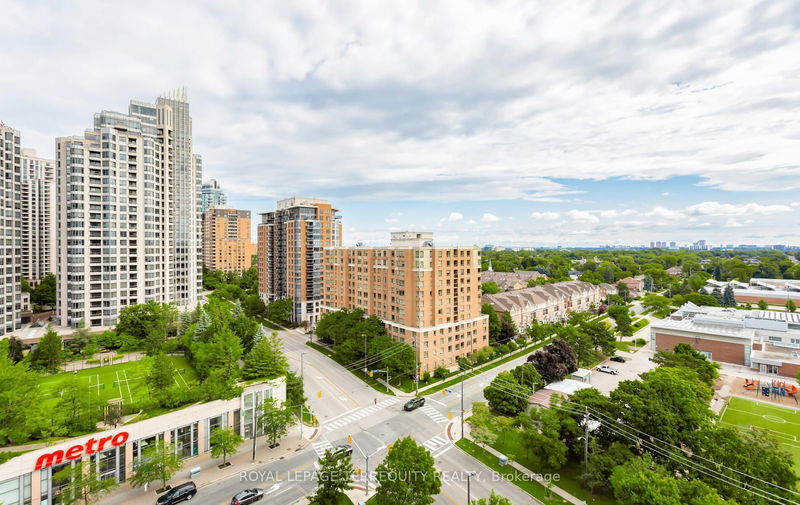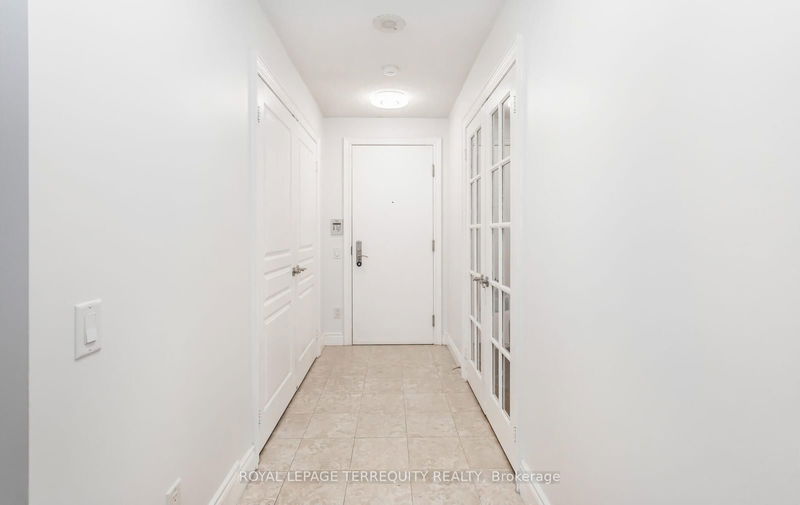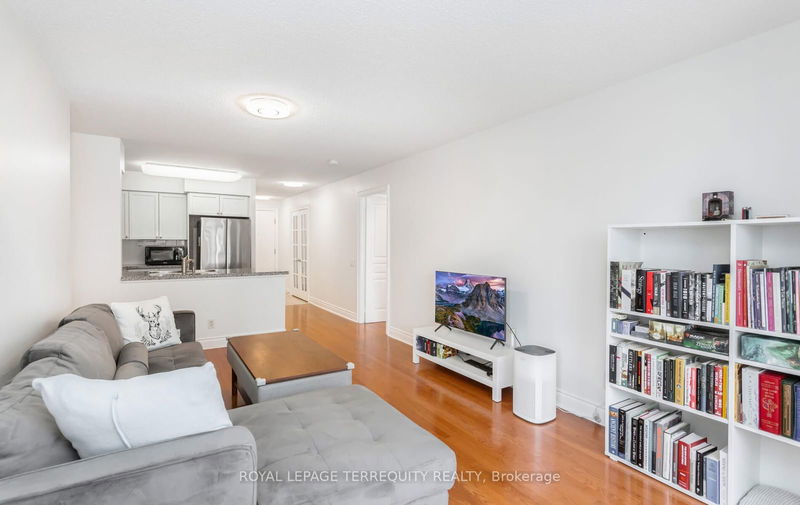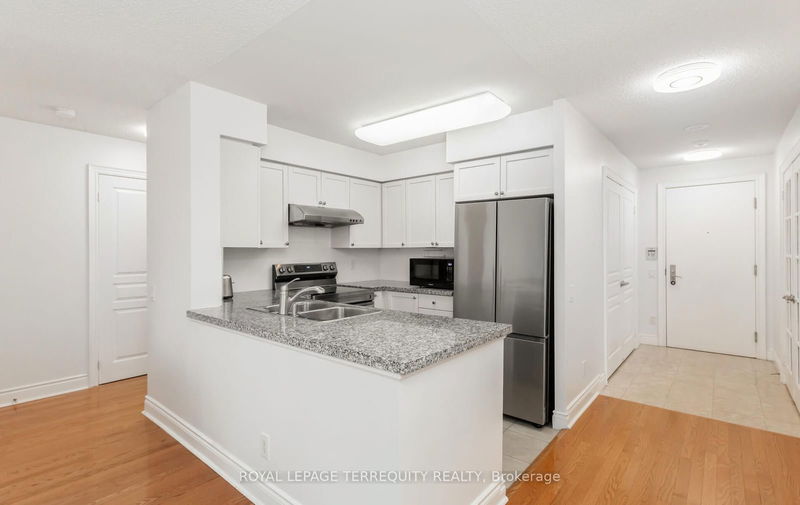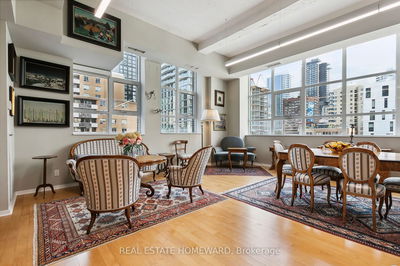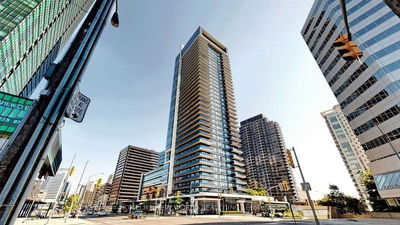1408 - 8 Mckee
Willowdale East | Toronto
$878,000.00
Listed about 2 months ago
- 2 bed
- 2 bath
- 1000-1199 sqft
- 1.0 parking
- Condo Apt
Instant Estimate
$859,789
-$18,211 compared to list price
Upper range
$932,216
Mid range
$859,789
Lower range
$787,361
Property history
- Now
- Listed on Aug 14, 2024
Listed for $878,000.00
54 days on market
Location & area
Schools nearby
Home Details
- Description
- Welcome to The Marquis by Tridel - Luxury living in desired Yonge & Finch area. The Suite has a bright and spacious open concept with split bedroom layout and is extremely well kept by owners; barely lived-in. The suite has been recently painted, hardwood floors throughout, upgraded light fixtures, newer stainless steel appliances (Dec 2022), high end full size stacked washer and dryer and updated kitchen/bathroom cabinet doors. The separate den with french doors can be used as a 3rd bedroom. Very reasonable maintenance fee. The Marquis Condominium is a quiet building with only 8 units per floor and is superbly maintained by management featuring an elegant lobby, 24 hour concierge and immaculate building facilities. Subway at doorstep and close to all amenities; shopping, schools, recreation centre, library, bank, church & more... **************************************************************************************************************************************
- Additional media
- https://tours.myvirtualhome.ca/2268755?idx=1
- Property taxes
- $3,004.21 per year / $250.35 per month
- Condo fees
- $860.44
- Basement
- None
- Year build
- -
- Type
- Condo Apt
- Bedrooms
- 2 + 1
- Bathrooms
- 2
- Pet rules
- Restrict
- Parking spots
- 1.0 Total | 1.0 Garage
- Parking types
- Owned
- Floor
- -
- Balcony
- Open
- Pool
- -
- External material
- Brick
- Roof type
- -
- Lot frontage
- -
- Lot depth
- -
- Heating
- Forced Air
- Fire place(s)
- N
- Locker
- Owned
- Building amenities
- Concierge, Gym, Indoor Pool, Party/Meeting Room, Sauna
- Main
- Living
- 18’2” x 11’0”
- Dining
- 11’0” x 18’2”
- Kitchen
- 8’0” x 7’4”
- Prim Bdrm
- 13’6” x 10’0”
- 2nd Br
- 10’1” x 8’12”
- Den
- 10’1” x 8’12”
- Foyer
- 8’0” x 4’3”
Listing Brokerage
- MLS® Listing
- C9253543
- Brokerage
- ROYAL LEPAGE TERREQUITY REALTY
Similar homes for sale
These homes have similar price range, details and proximity to 8 Mckee
