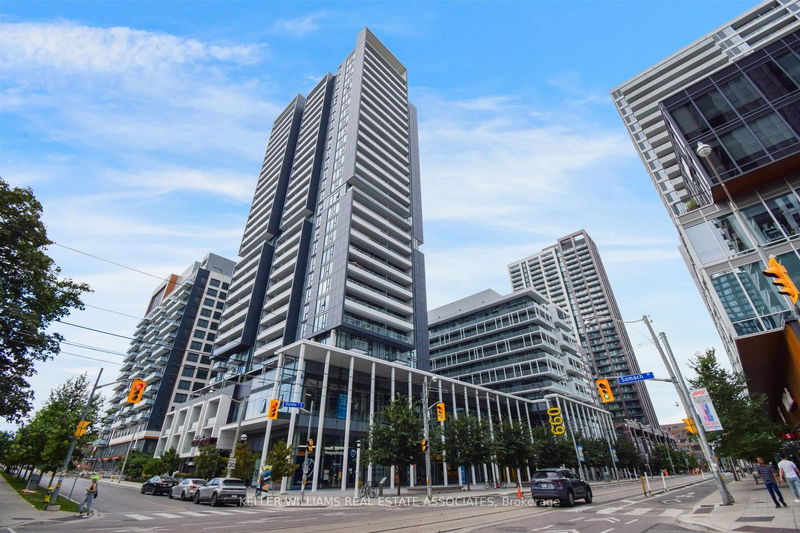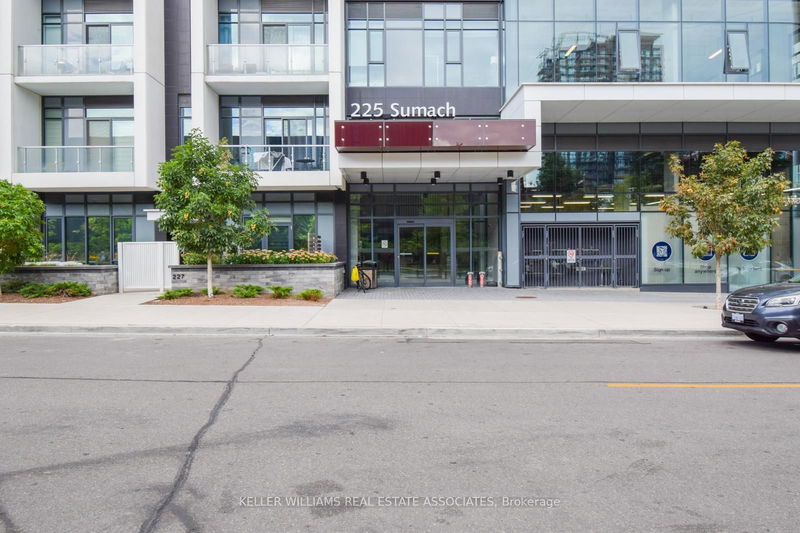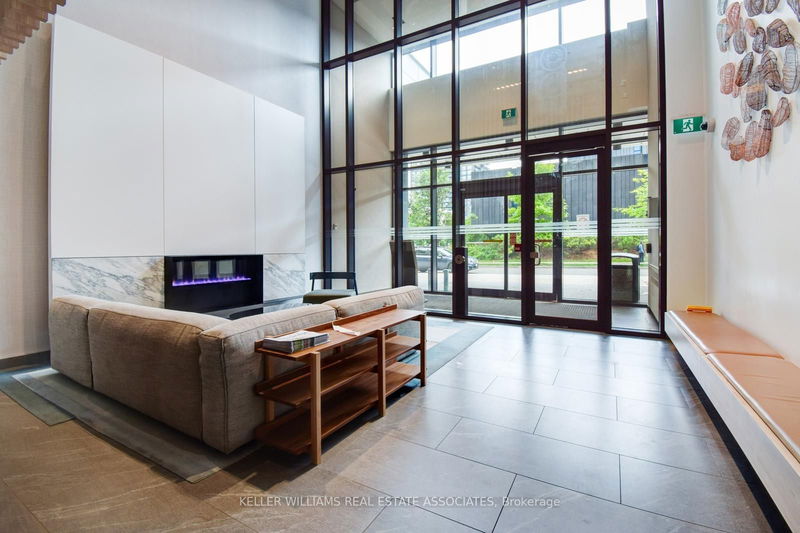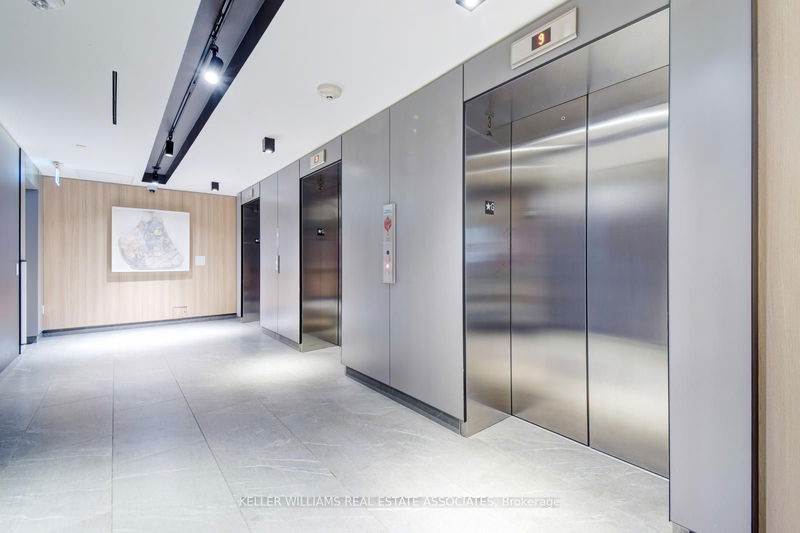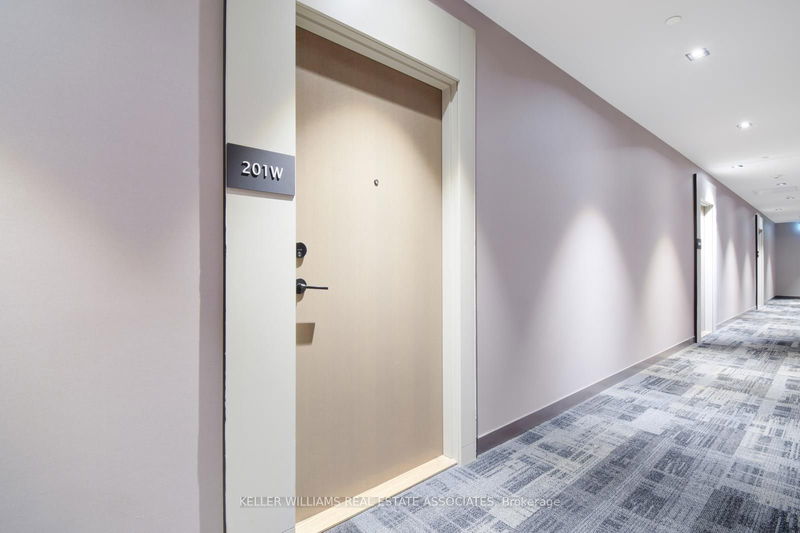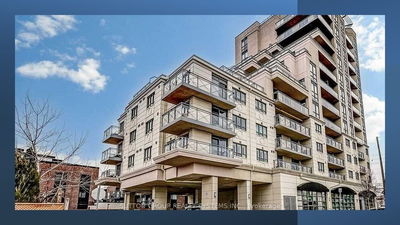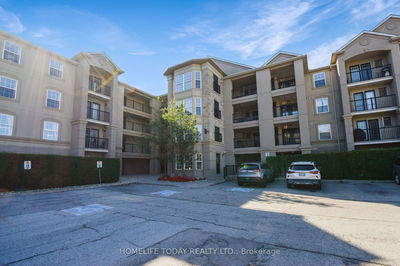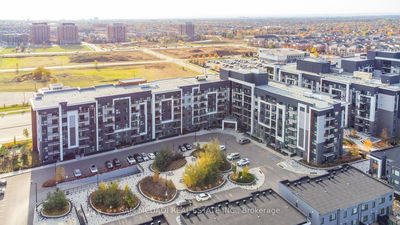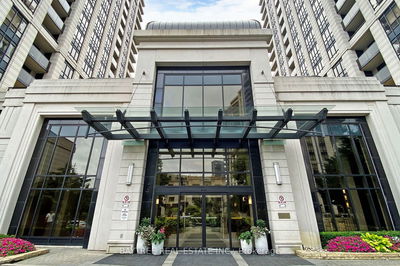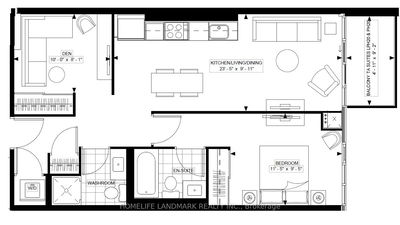201 - 225 Sumach
Regent Park | Toronto
$659,000.00
Listed about 2 months ago
- 1 bed
- 1 bath
- 600-699 sqft
- 1.0 parking
- Condo Apt
Instant Estimate
$611,912
-$47,089 compared to list price
Upper range
$650,690
Mid range
$611,912
Lower range
$573,133
Property history
- Aug 14, 2024
- 2 months ago
Price Change
Listed for $659,000.00 • 28 days on market
Location & area
Schools nearby
Home Details
- Description
- Don't Miss a chance to Own This Luxurious & Tastefully Upgraded One + Den with 10 ft Ceiling Height, Offers A Bright & Functional Layout With Floor-to-Ceiling Windows & Stunning West Views Of Downtown with Breathtaking Views Of The Sun Setting Over The DT Skyline. No Expense Has Been Spared In This Suite - Wide Plank Wood Floors Throughout, Upgraded & Smartly Laid Out Kitchen Including Quartz Counters, Top-To-Bottom Backsplash, Undermount Lighting, S/S Appliances & Storage Galore! The Den Is Brilliant In Its Boasting Of A Built-In Desk That Pulls Down Effortlessly Into A Queen Size Bed, Which Is Included For You In This Offering. Convenience Is A Key Feature Here - Located 5 Min From Eaton Center & The Heart Of Downtown. This High-Demand Neighborhood Has Been Revitalized With A New Aquatic Center, Ice Rink, Soccer Field & More! Close To Highways And Public Transit, Moving Around The City & Beyond Is Seamless. This Suite Comes With 1 Parking Spot & A Locker.
- Additional media
- -
- Property taxes
- $2,403.30 per year / $200.28 per month
- Condo fees
- $501.17
- Basement
- None
- Year build
- 0-5
- Type
- Condo Apt
- Bedrooms
- 1 + 1
- Bathrooms
- 1
- Pet rules
- Restrict
- Parking spots
- 1.0 Total | 1.0 Garage
- Parking types
- Owned
- Floor
- -
- Balcony
- Open
- Pool
- -
- External material
- Concrete
- Roof type
- -
- Lot frontage
- -
- Lot depth
- -
- Heating
- Forced Air
- Fire place(s)
- N
- Locker
- Exclusive
- Building amenities
- Bbqs Allowed, Bike Storage, Concierge, Exercise Room, Games Room, Guest Suites
- Flat
- Foyer
- 7’7” x 5’10”
- Living
- 10’11” x 11’2”
- Kitchen
- 10’6” x 11’2”
- Prim Bdrm
- 8’12” x 10’0”
- Den
- 9’4” x 5’10”
Listing Brokerage
- MLS® Listing
- C9253576
- Brokerage
- KELLER WILLIAMS REAL ESTATE ASSOCIATES
Similar homes for sale
These homes have similar price range, details and proximity to 225 Sumach
