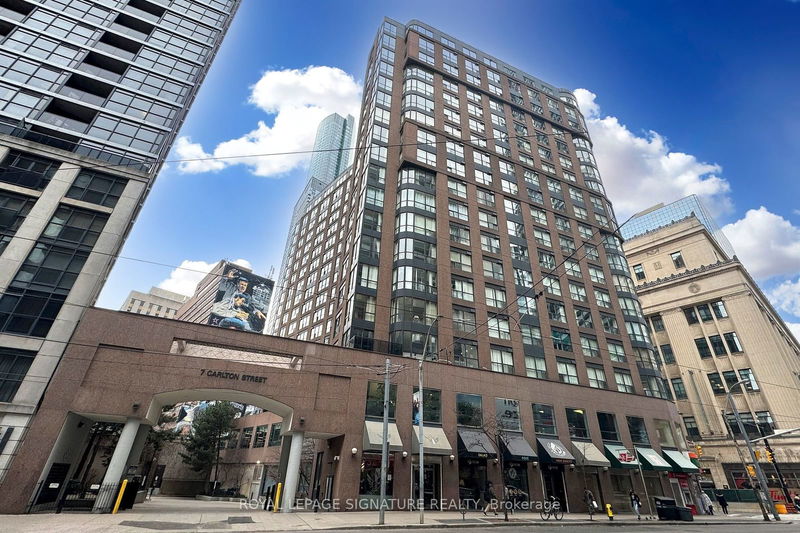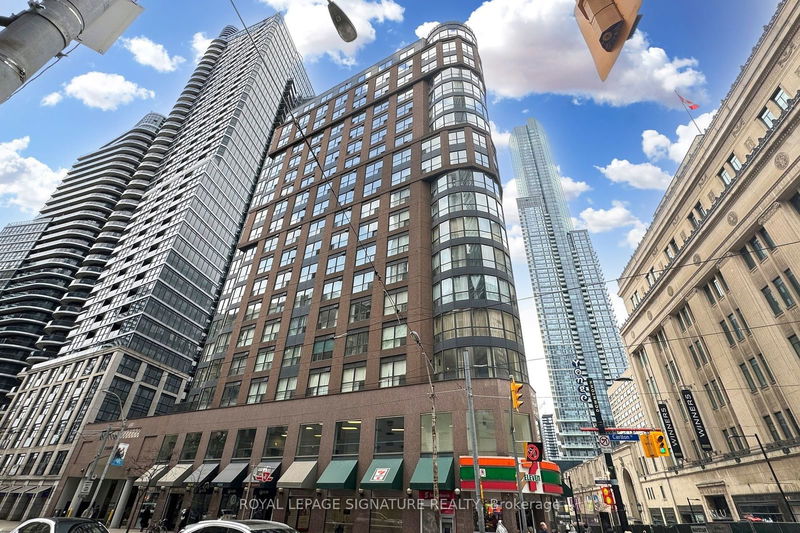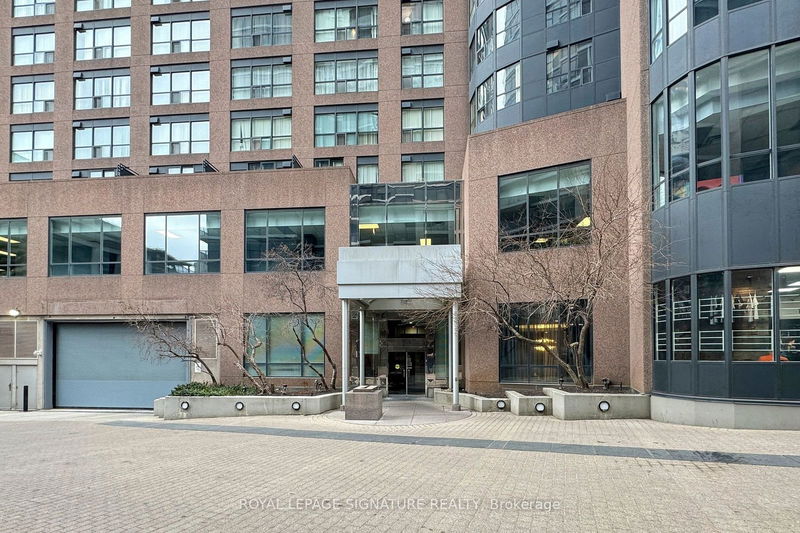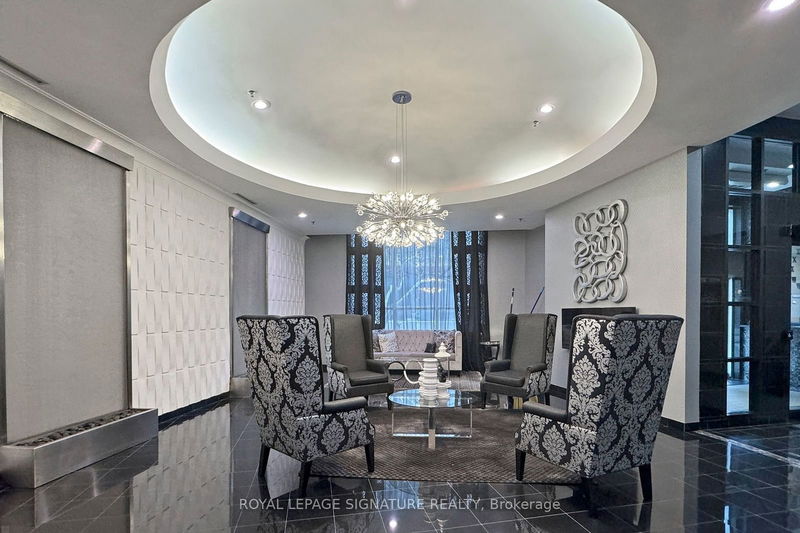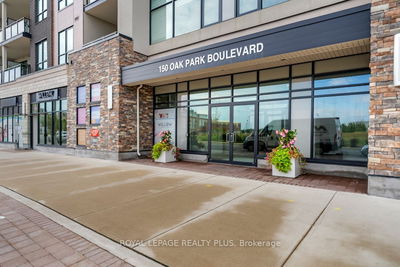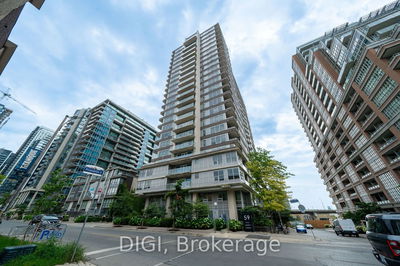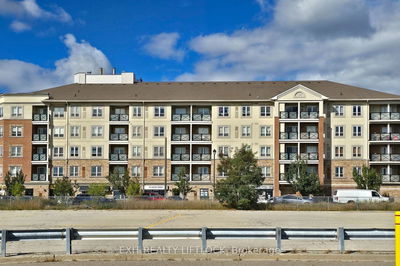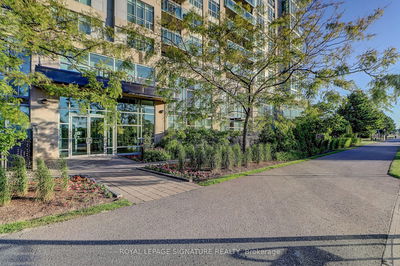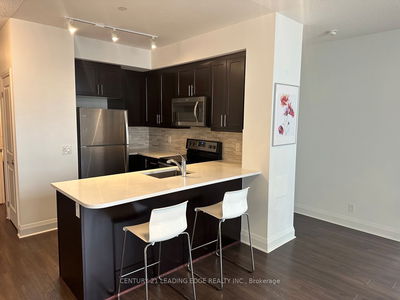1415 - 7 Carlton
Church-Yonge Corridor | Toronto
$879,888.00
Listed about 2 months ago
- 2 bed
- 2 bath
- 1000-1199 sqft
- 1.0 parking
- Condo Apt
Instant Estimate
$877,754
-$2,134 compared to list price
Upper range
$994,677
Mid range
$877,754
Lower range
$760,831
Property history
- Now
- Listed on Aug 12, 2024
Listed for $879,888.00
59 days on market
- Apr 30, 2024
- 5 months ago
Expired
Listed for $879,888.00 • 3 months on market
- Feb 7, 2024
- 8 months ago
Expired
Listed for $949,000.00 • 3 months on market
Location & area
Schools nearby
Home Details
- Description
- Fantastic Opportunity!!! This Investment or Live In condo offers a prime location in the heart ofthe city, making it ideal for both living and investing. With spacious interiors and hardwood floorsthroughout, it exudes a sense of luxury and comfort. Boasting 2+1 bedrooms, 2 full bathrooms,including a primary suite with a walk-in closet and ensuite bathroom, a spacious second bedroom, anda large den that can serve as a bedroom or a personal retreat or work from home office with itsdouble French doors. The sizable eat-in kitchen features ample counter space and storage, perfectfor culinary enthusiasts. Additionally, the inclusion of parking and a locker adds convenience andpracticality to this enticing property. Incredible amenities, large gym with latest equipment,sauna, kids play zone, party place and visitor parking! This condo is a viable investment or aperfect large enough condo for two friends to buy together!!!
- Additional media
- -
- Property taxes
- $3,624.50 per year / $302.04 per month
- Condo fees
- $1,133.91
- Basement
- None
- Year build
- -
- Type
- Condo Apt
- Bedrooms
- 2 + 1
- Bathrooms
- 2
- Pet rules
- N
- Parking spots
- 1.0 Total | 1.0 Garage
- Parking types
- Owned
- Floor
- -
- Balcony
- None
- Pool
- -
- External material
- Concrete
- Roof type
- -
- Lot frontage
- -
- Lot depth
- -
- Heating
- Forced Air
- Fire place(s)
- N
- Locker
- Owned
- Building amenities
- -
- Flat
- Living
- 13’6” x 19’11”
- Dining
- 13’6” x 19’11”
- Kitchen
- 7’10” x 14’6”
- Prim Bdrm
- 10’12” x 10’10”
- 2nd Br
- 9’2” x 10’3”
- Den
- 8’8” x 10’10”
Listing Brokerage
- MLS® Listing
- C9253264
- Brokerage
- ROYAL LEPAGE SIGNATURE REALTY
Similar homes for sale
These homes have similar price range, details and proximity to 7 Carlton
