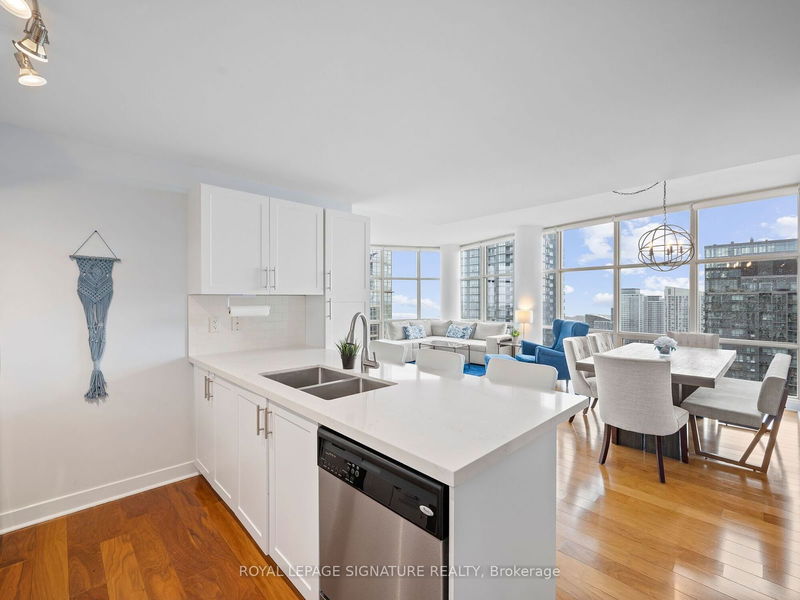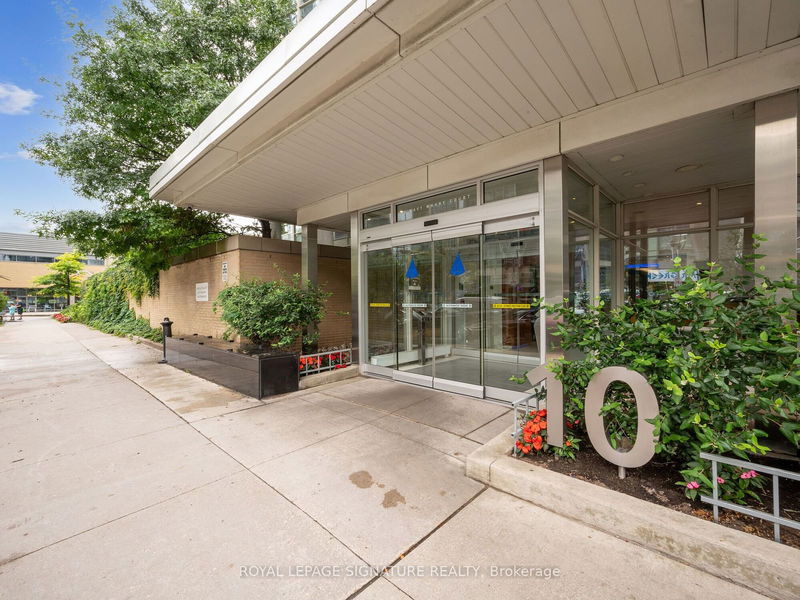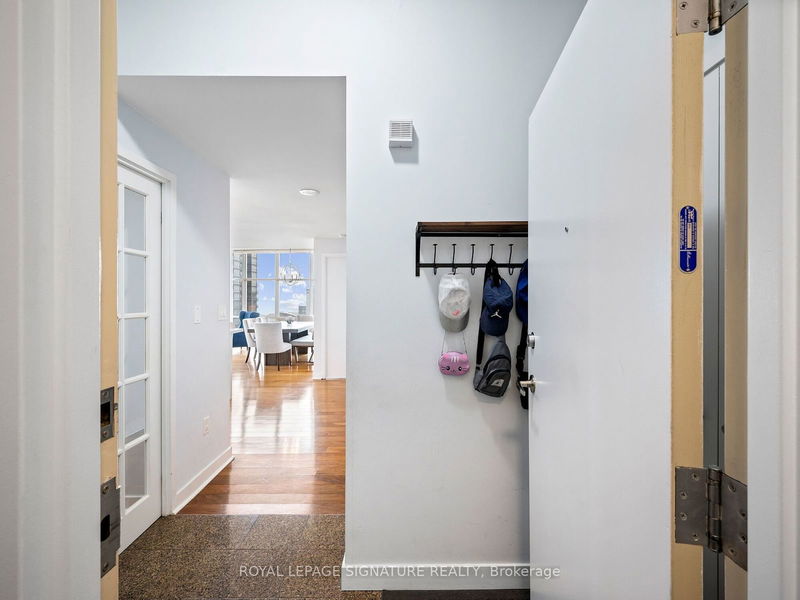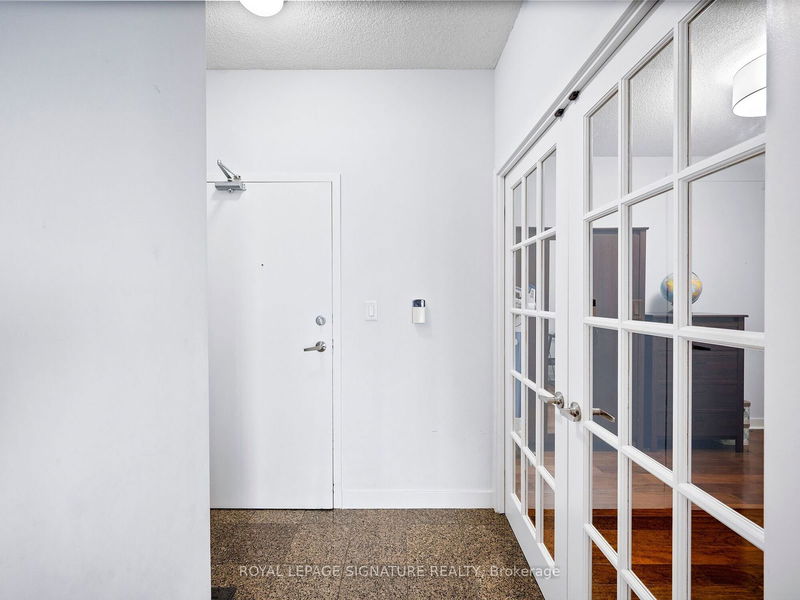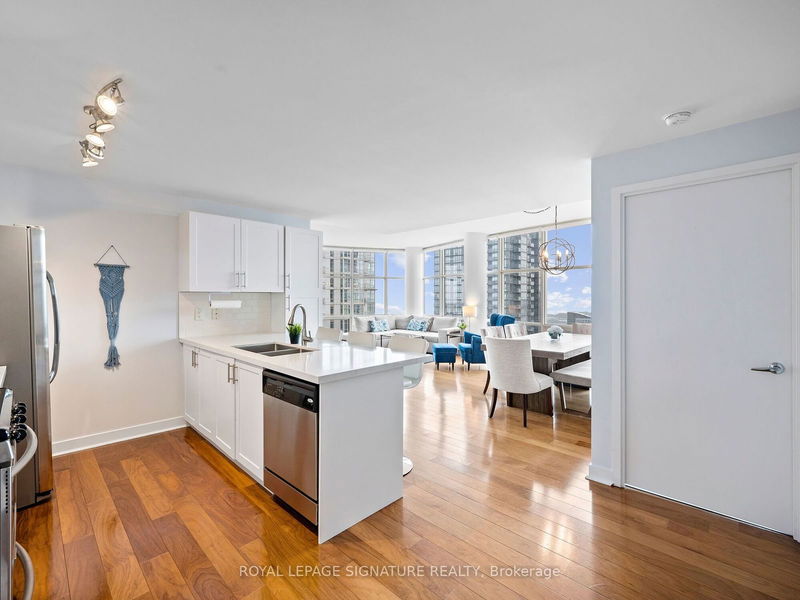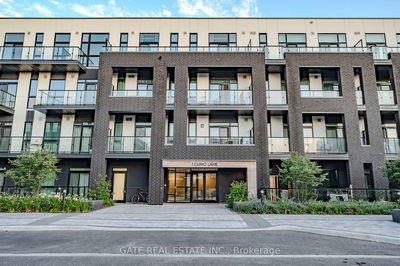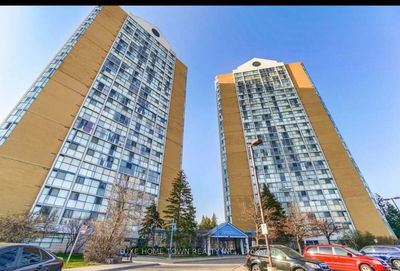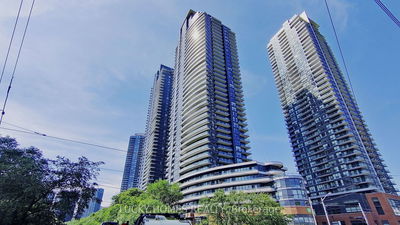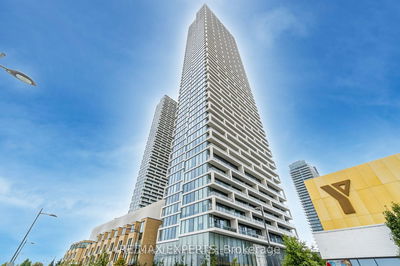4509 - 10 Navy Wharf
Waterfront Communities C1 | Toronto
$1,450,000.00
Listed about 2 months ago
- 2 bed
- 3 bath
- 1200-1399 sqft
- 2.0 parking
- Condo Apt
Instant Estimate
$1,384,757
-$65,243 compared to list price
Upper range
$1,526,555
Mid range
$1,384,757
Lower range
$1,242,959
Property history
- Now
- Listed on Aug 14, 2024
Listed for $1,450,000.00
57 days on market
- Aug 1, 2024
- 2 months ago
Terminated
Listed for $1,100,000.00 • 13 days on market
- Jul 22, 2024
- 3 months ago
Terminated
Listed for $1,349,999.00 • 10 days on market
- Jul 16, 2024
- 3 months ago
Terminated
Listed for $1,499,999.00 • 6 days on market
- Jul 16, 2024
- 3 months ago
Terminated
Listed for $6,000.00 • 29 days on market
Location & area
Schools nearby
Home Details
- Description
- One of Harbourview Estate's rarest layouts is finally available! This stunning Sub-Penthouse corner unit with forever water views features 3 washrooms (2 ensuites!), 2 generously sized bedrooms and an oversized den that can easily be converted into a third. Spanning over 1300 sq ft with a well appointed corner balcony, allowing you and your family to enjoy magnificent sunsets all year round. Recent renovations add further style to this open, split layout, perfect for growing families and downsizers alike. Also included 2 conveniently located large parking spot and full-size locker. Maintenance fees include all utilities, 24h concierge, as well as access to the 30,000sqft Super Club complex featuring a bowling alley, squash courts, indoor pool, full sized gym, running track and more. Easy access to one of the downtown's premier Montessori's, as well as multiple schools & parks. Walking distance to the Harbourfront and marina, and minutes from the Gardiner, DVP and transit.
- Additional media
- -
- Property taxes
- $4,799.50 per year / $399.96 per month
- Condo fees
- $1,310.74
- Basement
- None
- Year build
- -
- Type
- Condo Apt
- Bedrooms
- 2 + 1
- Bathrooms
- 3
- Pet rules
- Restrict
- Parking spots
- 2.0 Total | 2.0 Garage
- Parking types
- Exclusive
- Floor
- -
- Balcony
- Open
- Pool
- -
- External material
- Brick
- Roof type
- -
- Lot frontage
- -
- Lot depth
- -
- Heating
- Forced Air
- Fire place(s)
- N
- Locker
- Owned
- Building amenities
- Concierge, Exercise Room, Gym, Indoor Pool, Tennis Court, Visitor Parking
- Main
- Dining
- 11’1” x 15’0”
- Living
- 15’1” x 17’7”
- Kitchen
- 15’9” x 11’7”
- Prim Bdrm
- 12’0” x 10’12”
- 2nd Br
- 9’4” x 12’2”
- Bathroom
- 5’3” x 8’10”
- Den
- 10’5” x 10’5”
Listing Brokerage
- MLS® Listing
- C9254669
- Brokerage
- ROYAL LEPAGE SIGNATURE REALTY
Similar homes for sale
These homes have similar price range, details and proximity to 10 Navy Wharf
