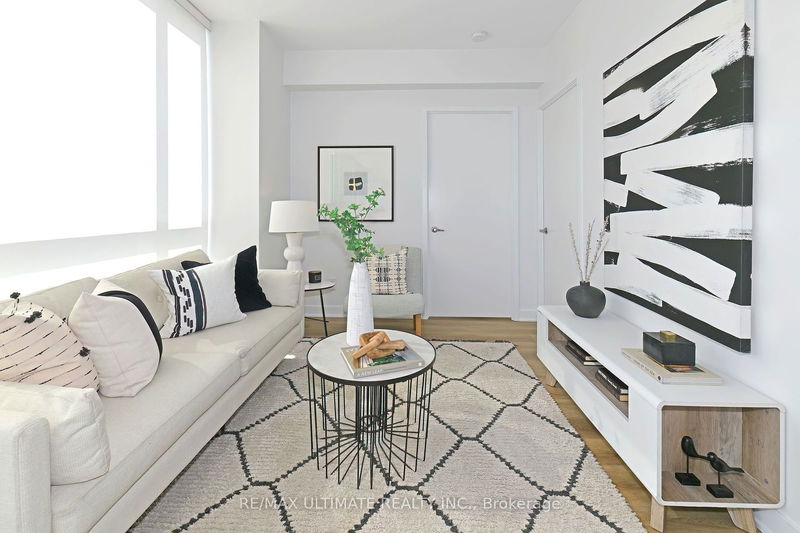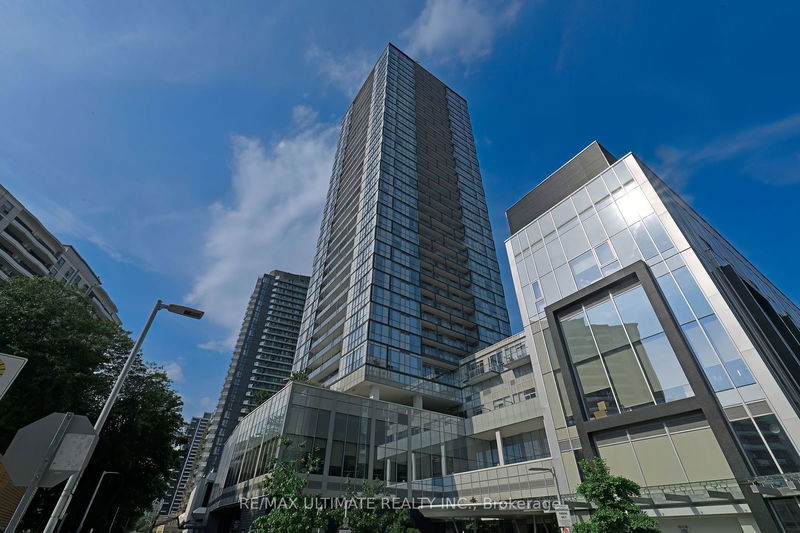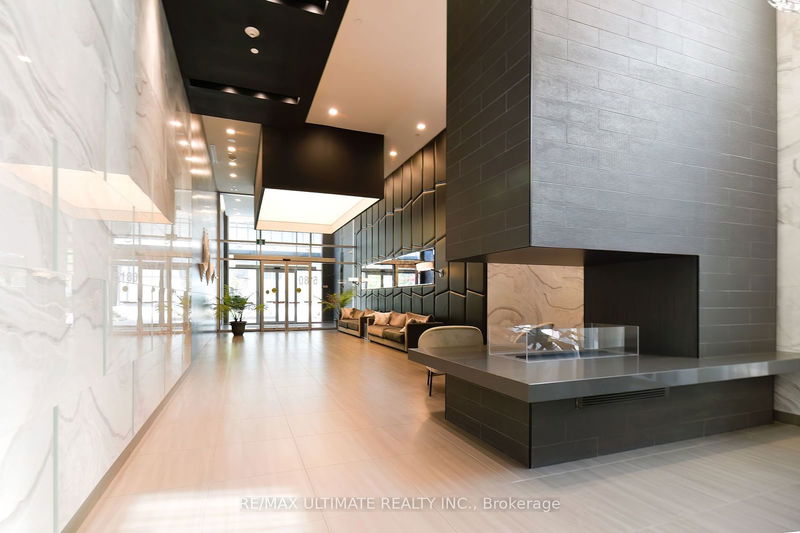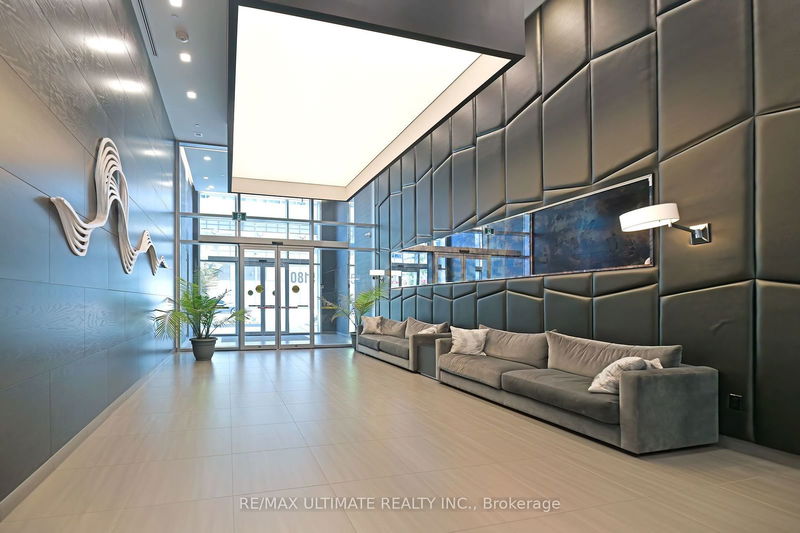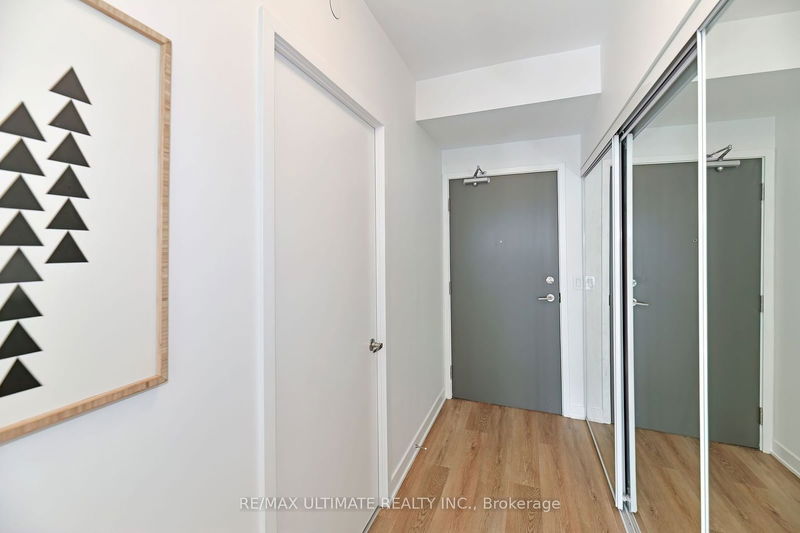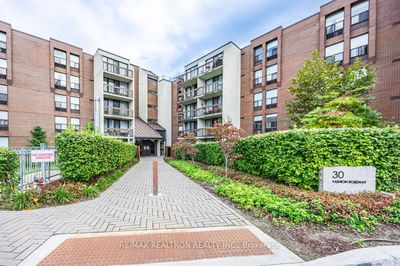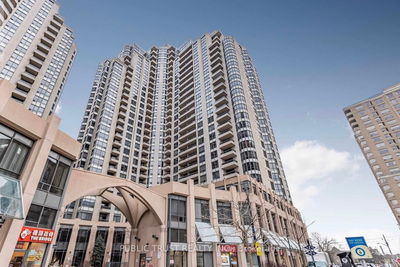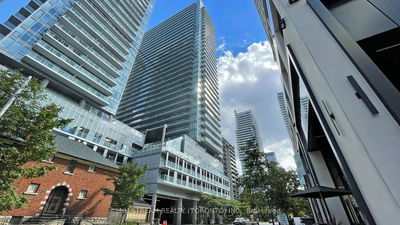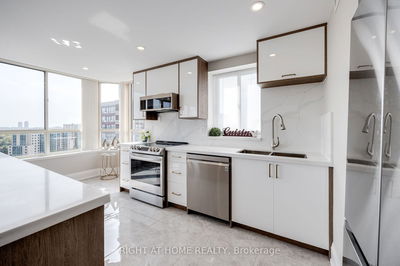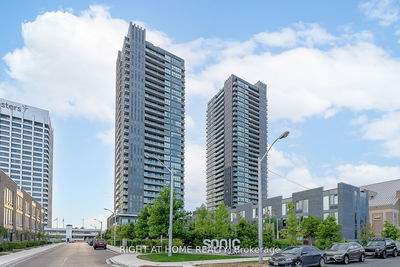901 - 5180 Yonge
Willowdale West | Toronto
$880,000.00
Listed about 2 months ago
- 2 bed
- 2 bath
- 800-899 sqft
- 1.0 parking
- Condo Apt
Instant Estimate
$856,585
-$23,415 compared to list price
Upper range
$923,116
Mid range
$856,585
Lower range
$790,053
Property history
- Aug 14, 2024
- 2 months ago
Sold conditionally
Listed for $880,000.00 • on market
- Jul 9, 2024
- 3 months ago
Terminated
Listed for $885,000.00 • about 1 month on market
Location & area
Schools nearby
Home Details
- Description
- ***Live at the heart of NYC North York Centre. Steps to everything Toronto has to offer. TTC, Grocery, Resto's & Cafes, and every amenity imaginable is just steps away. Excellent floorplan. Enjoy tons of natural light in this spacious northwest corner suite, quiet balcony overlooking Gibson House Parkette. **Bonus** If Sold Firm Before Aug 31, 2nd Parking Spot & Locker* Stunning finishes including sleek stone countertops, modern finishes in kitchen and both bathrooms. Enjoy an open layout, with windows all around, including both bedrooms. The primary bedroom features a walk-in closet & separate HVAC unit. Enjoy access to amenities like a gym, 24hr Concierge, a chic party room, an outdoor terrace with comfy outdoor furniture & more!! Plus, you'll have your own his-and-hers, side by side 2x parking spots and 2 x storage lockers. And for added convenience, it's just a short drive to the Highway/401. Come experience urban living at its best in North York! Shows Very Well. See Floorplan or Ask L.A to Send.
- Additional media
- -
- Property taxes
- $3,190.15 per year / $265.85 per month
- Condo fees
- $667.19
- Basement
- None
- Year build
- 6-10
- Type
- Condo Apt
- Bedrooms
- 2
- Bathrooms
- 2
- Pet rules
- Restrict
- Parking spots
- 1.0 Total | 1.0 Garage
- Parking types
- Owned
- Floor
- -
- Balcony
- Open
- Pool
- -
- External material
- Concrete
- Roof type
- -
- Lot frontage
- -
- Lot depth
- -
- Heating
- Fan Coil
- Fire place(s)
- N
- Locker
- Owned
- Building amenities
- Concierge, Guest Suites, Gym, Party/Meeting Room, Rooftop Deck/Garden
- Main
- Living
- 11’2” x 9’10”
- Dining
- 13’1” x 11’10”
- Kitchen
- 13’1” x 11’10”
- Prim Bdrm
- 10’6” x 9’6”
- 2nd Br
- 10’2” x 9’2”
- Other
- 0’0” x 0’0”
Listing Brokerage
- MLS® Listing
- C9254989
- Brokerage
- RE/MAX ULTIMATE REALTY INC.
Similar homes for sale
These homes have similar price range, details and proximity to 5180 Yonge
