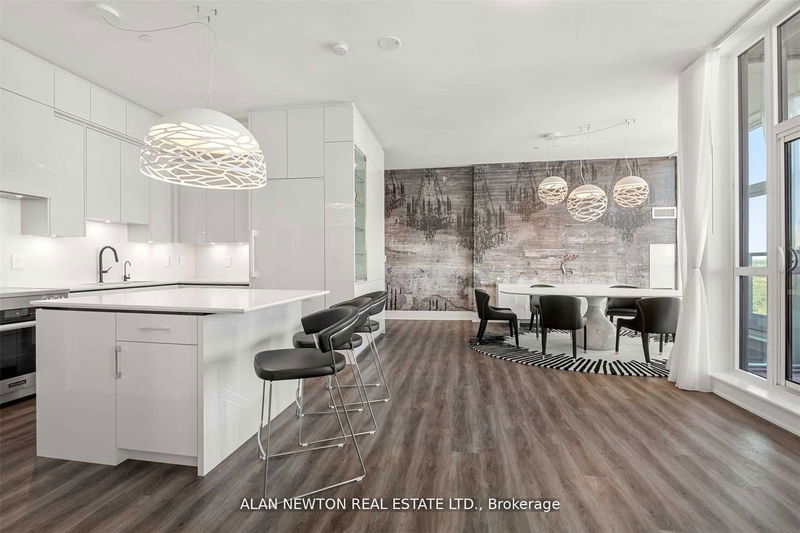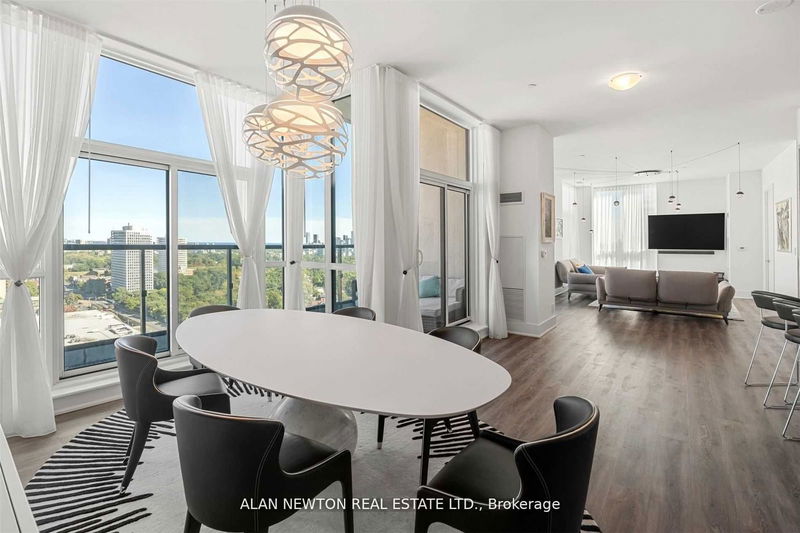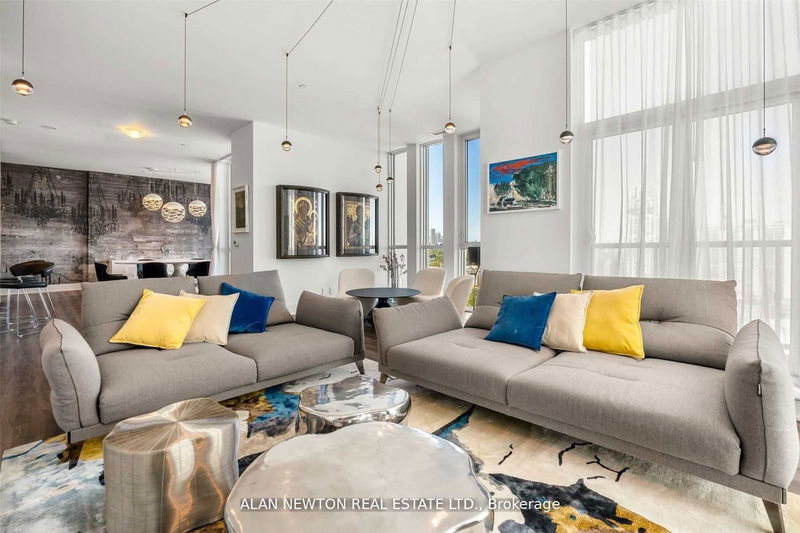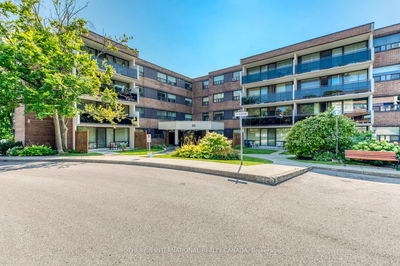Ph02 - 1486 Bathurst
Humewood-Cedarvale | Toronto
$2,788,000.00
Listed about 2 months ago
- 4 bed
- 3 bath
- 2500-2749 sqft
- 2.0 parking
- Condo Apt
Instant Estimate
$2,596,862
-$191,138 compared to list price
Upper range
$2,944,701
Mid range
$2,596,862
Lower range
$2,249,024
Property history
- Now
- Listed on Aug 15, 2024
Listed for $2,788,000.00
53 days on market
- May 17, 2024
- 5 months ago
Terminated
Listed for $2,788,000.00 • 3 months on market
- Aug 3, 2023
- 1 year ago
Suspended
Listed for $2,950,000.00 • 2 months on market
- Oct 7, 2022
- 2 years ago
Suspended
Listed for $3,499,000.00 • about 2 months on market
Location & area
Schools nearby
Home Details
- Description
- Prime 'Forest Hill' Location~ * One-Of-A-Kind *Custom Designed Penthouse Suite W/ Top-Of-The-Line-Finishes! ~ 2177 Sq.Ft.+ 4-Terraces~!! 6 Walk-Outs From 4 Terraces W/ Panoramic Unobstructed Views Of Toronto Skyline, Cn Tower, Lake Ontario! * North + East + South + West- Views!~ 4 Bedrooms + 3 Full Washrooms!~ Bright & Sunny!~ High Ceilings ~ Large Floor To Ceiling Windows!~ Grand Double Door Foyer/ Large Eat-In Kitchen W/ Large Stone Covered Centre Island/ Breakfast Bar!~ Sep. Living Rm + Dining Rm + Family Rms!
- Additional media
- https://www.winsold.com/tour/194867
- Property taxes
- $8,764.00 per year / $730.33 per month
- Condo fees
- $2,280.31
- Basement
- None
- Year build
- 0-5
- Type
- Condo Apt
- Bedrooms
- 4
- Bathrooms
- 3
- Pet rules
- Restrict
- Parking spots
- 2.0 Total | 2.0 Garage
- Parking types
- Owned
- Floor
- -
- Balcony
- Open
- Pool
- -
- External material
- Concrete
- Roof type
- -
- Lot frontage
- -
- Lot depth
- -
- Heating
- Forced Air
- Fire place(s)
- Y
- Locker
- Owned
- Building amenities
- Bbqs Allowed, Exercise Room, Gym, Party/Meeting Room, Rooftop Deck/Garden
- Main
- Foyer
- 0’0” x 0’0”
- Living
- 20’0” x 10’12”
- Dining
- 21’3” x 18’1”
- Family
- 14’1” x 10’12”
- Kitchen
- 12’8” x 8’6”
- Breakfast
- 13’1” x 10’4”
- Prim Bdrm
- 16’12” x 10’2”
- Sitting
- 11’11” x 11’9”
- 2nd Br
- 11’6” x 9’1”
- 3rd Br
- 13’6” x 13’1”
- 4th Br
- 7’10” x 7’8”
- Sunroom
- 0’0” x 0’0”
Listing Brokerage
- MLS® Listing
- C9255735
- Brokerage
- ALAN NEWTON REAL ESTATE LTD.
Similar homes for sale
These homes have similar price range, details and proximity to 1486 Bathurst









