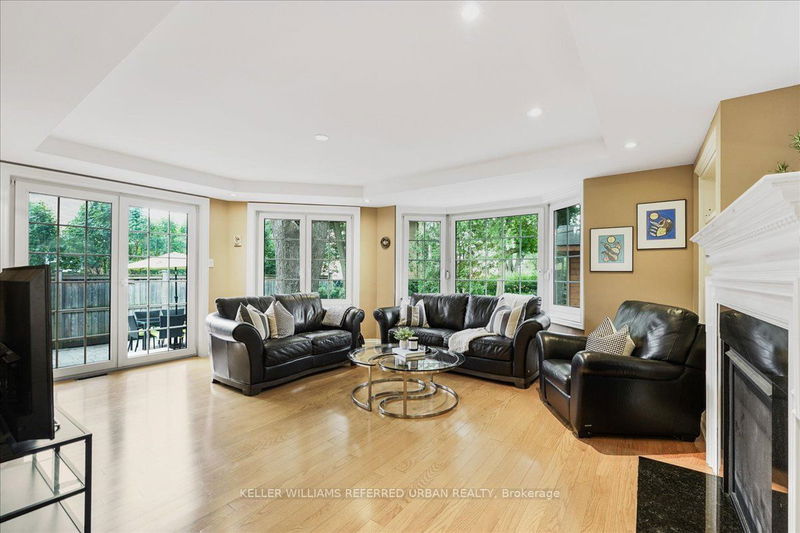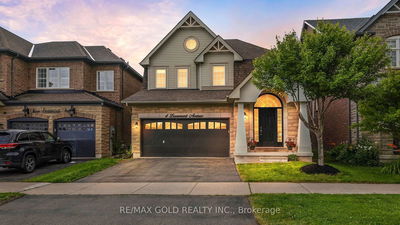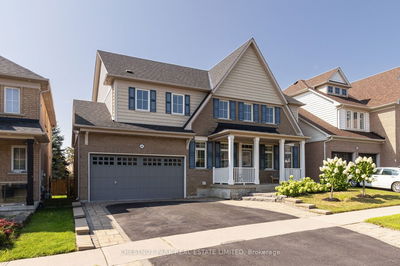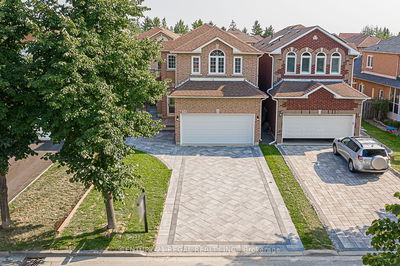5 Bevdale
Willowdale West | Toronto
$1,989,000.00
Listed about 2 months ago
- 4 bed
- 4 bath
- - sqft
- 4.0 parking
- Detached
Instant Estimate
$1,996,151
+$7,151 compared to list price
Upper range
$2,196,056
Mid range
$1,996,151
Lower range
$1,796,246
Property history
- Now
- Listed on Aug 15, 2024
Listed for $1,989,000.00
55 days on market
- Jul 9, 2024
- 3 months ago
Terminated
Listed for $2,299,000.00 • about 1 month on market
Location & area
Schools nearby
Home Details
- Description
- Welcome Home!!! This 4+ bedroom home is on a small friendly street just steps to Subway, Schools and Community Center. Carefully Renovated and thoughtfully Updated at every turn. Ready for families and/or those who love to entertain inside and out! German Made triple tilt windows and doors and Custom Exterior Window Blinds for added Efficiency and Security! Such a Solid well planned Home - Bright layout with skylights and Walk Outs. The kitchen is the Heart of the Home and this one includes top of the line appliances, Ceaser Stone Quartz counters and Island with additional sink plus breakfast area. Well situated to overlook the back garden and the main floor family room - the space everyone is looking for - complete with gas fireplace and walk out to the backyard. Direct Access to Garage and a Mudroom/Pantry with Built Ins are the little details that make a big difference. Upstairs discover 4 full size bedrooms - each with hardwood floors and large closets. The Primary Bedroom is a dream come true with Modern Ensuite Bath, Walk in Closet PLUS another Double Closet!! Busy families will appreciate the full size laundry room with sink on the 2nd floor. The lower level is professionally finished and includes a huge family room with pot lights and built ins. A 2nd kitchen area and full bathroom allows for more opportunities/Guests. Loads of smart storage through out! A large unfinished workshop/studio is calling all artists - or finish as desired; A guest room/Home Gym etc++ Ultra private and very quiet backyard is beautifully designed for easy maintenance and quality enjoyment! A perfect spot in the Heart of Willowdale to entertain friends and/or grow your family. Walk to Finch Subway, Edithvale CC, Churchill PS/Willowdale MS++
- Additional media
- https://mulhollandross.hd.pics/5-Bevdale-Rd/idx
- Property taxes
- $8,247.29 per year / $687.27 per month
- Basement
- Finished
- Year build
- -
- Type
- Detached
- Bedrooms
- 4
- Bathrooms
- 4
- Parking spots
- 4.0 Total | 2.0 Garage
- Floor
- -
- Balcony
- -
- Pool
- None
- External material
- Brick
- Roof type
- -
- Lot frontage
- -
- Lot depth
- -
- Heating
- Forced Air
- Fire place(s)
- Y
- Main
- Foyer
- 18’4” x 7’1”
- Living
- 21’4” x 11’10”
- Dining
- 11’10” x 9’6”
- Kitchen
- 17’4” x 15’4”
- Family
- 19’3” x 16’8”
- Mudroom
- 8’5” x 7’4”
- 2nd
- Prim Bdrm
- 13’11” x 13’1”
- 2nd Br
- 13’2” x 11’10”
- 3rd Br
- 14’4” x 9’3”
- 4th Br
- 14’4” x 9’10”
- Laundry
- 9’3” x 6’5”
- Bsmt
- Family
- 25’5” x 11’9”
Listing Brokerage
- MLS® Listing
- C9255266
- Brokerage
- KELLER WILLIAMS REFERRED URBAN REALTY
Similar homes for sale
These homes have similar price range, details and proximity to 5 Bevdale









